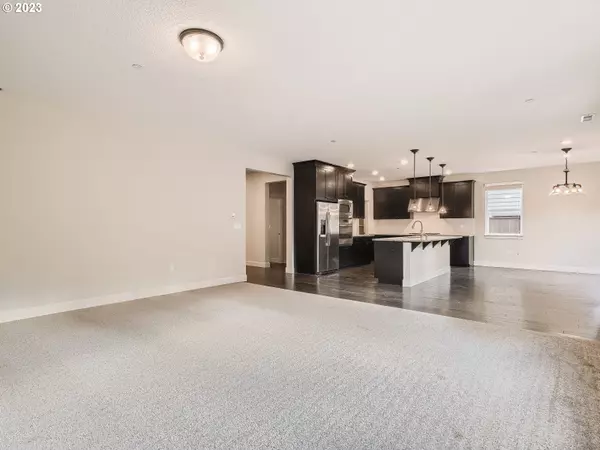Bought with Cascade Hasson Sotheby's International Realty
$900,000
$925,000
2.7%For more information regarding the value of a property, please contact us for a free consultation.
4 Beds
3.1 Baths
3,229 SqFt
SOLD DATE : 06/30/2023
Key Details
Sold Price $900,000
Property Type Single Family Home
Sub Type Single Family Residence
Listing Status Sold
Purchase Type For Sale
Square Footage 3,229 sqft
Price per Sqft $278
Subdivision Hidden Terrace
MLS Listing ID 23499191
Sold Date 06/30/23
Style Stories2, Craftsman
Bedrooms 4
Full Baths 3
Condo Fees $75
HOA Fees $75/mo
HOA Y/N Yes
Year Built 2015
Annual Tax Amount $7,366
Tax Year 2023
Lot Size 7,405 Sqft
Property Description
Stunning 2 story offers the perfect blend of elegance and functionality! The main floor features a versatile guest suite which can serve as an additional dwelling unit (ADU) or just a comfortable space for visitors. Complete w/ bedroom, full bathroom, well-equipped kitchen, laundry room, private patio, and separate entrance, this guest suite provides convenience and privacy for loved ones or tenants(neighbors have rented similar units for $1500/month). This space would also be perfect for a home office, flex space, or exercise room. Prepare meals with ease in the roomy island kitchen, showcasing beautiful granite countertops and stainless steel appliances. The sunny breakfast nook offers a delightful space to sip your morning coffee while taking in the serene backyard water feature and covered patio.The upper level of the home presents 3 spacious bedrooms (potential for more), providing ample space for relaxation and personalization. Additionally, you'll find a bonus/living room with endless possibilities for a home theater, game room, or make into a 4th upper level bedroom by just adding a wall + closet. The laundry room features an adjacent office/den (would be a great nursery) to complete the upper level, offering convenience and functionality for your daily routines. This home boasts newer high-quality paint and carpet, ensuring a fresh and modern appeal. The 3 car tandem garage provides ample space for your vehicles and storage needs. The front yard maintenance is taken care of by the HOA, allowing you more time to enjoy life. Situated in the desirable Camas school district, this home offers excellent educational opportunities. Its close-in location provides convenience and easy access to amenities, including Lacamas Lake + Costco for all your shopping needs. Don't miss this incredible opportunity to own a home that combines comfort, style, and functionality in an unbeatable location!
Location
State WA
County Clark
Area _32
Rooms
Basement Crawl Space
Interior
Interior Features Auxiliary Dwelling Unit, Engineered Hardwood, Granite, High Ceilings, Laundry, Separate Living Quarters Apartment Aux Living Unit, Soaking Tub, Sprinkler, Tile Floor, Wallto Wall Carpet, Washer Dryer
Heating Forced Air
Cooling Central Air
Fireplaces Number 1
Fireplaces Type Gas
Appliance Builtin Oven, Builtin Range, Dishwasher, Disposal, Granite, Island, Microwave, Pantry, Range Hood, Stainless Steel Appliance, Tile, Water Purifier
Exterior
Exterior Feature Auxiliary Dwelling Unit, Covered Patio, Fenced, Guest Quarters, Porch, Smart Lock, Sprinkler, Tool Shed, Water Feature, Yard
Garage Attached
Garage Spaces 3.0
View Y/N true
View Trees Woods
Roof Type Composition
Garage Yes
Building
Lot Description Terraced
Story 2
Foundation Concrete Perimeter
Sewer Public Sewer
Water Public Water
Level or Stories 2
New Construction No
Schools
Elementary Schools Helen Baller
Middle Schools Liberty
High Schools Camas
Others
Senior Community No
Acceptable Financing Cash, Conventional
Listing Terms Cash, Conventional
Read Less Info
Want to know what your home might be worth? Contact us for a FREE valuation!

Our team is ready to help you sell your home for the highest possible price ASAP


beavertonhomesforsale@gmail.com
16037 SW Upper Boones Ferry Rd Suite 150, Tigard, OR, 97224






