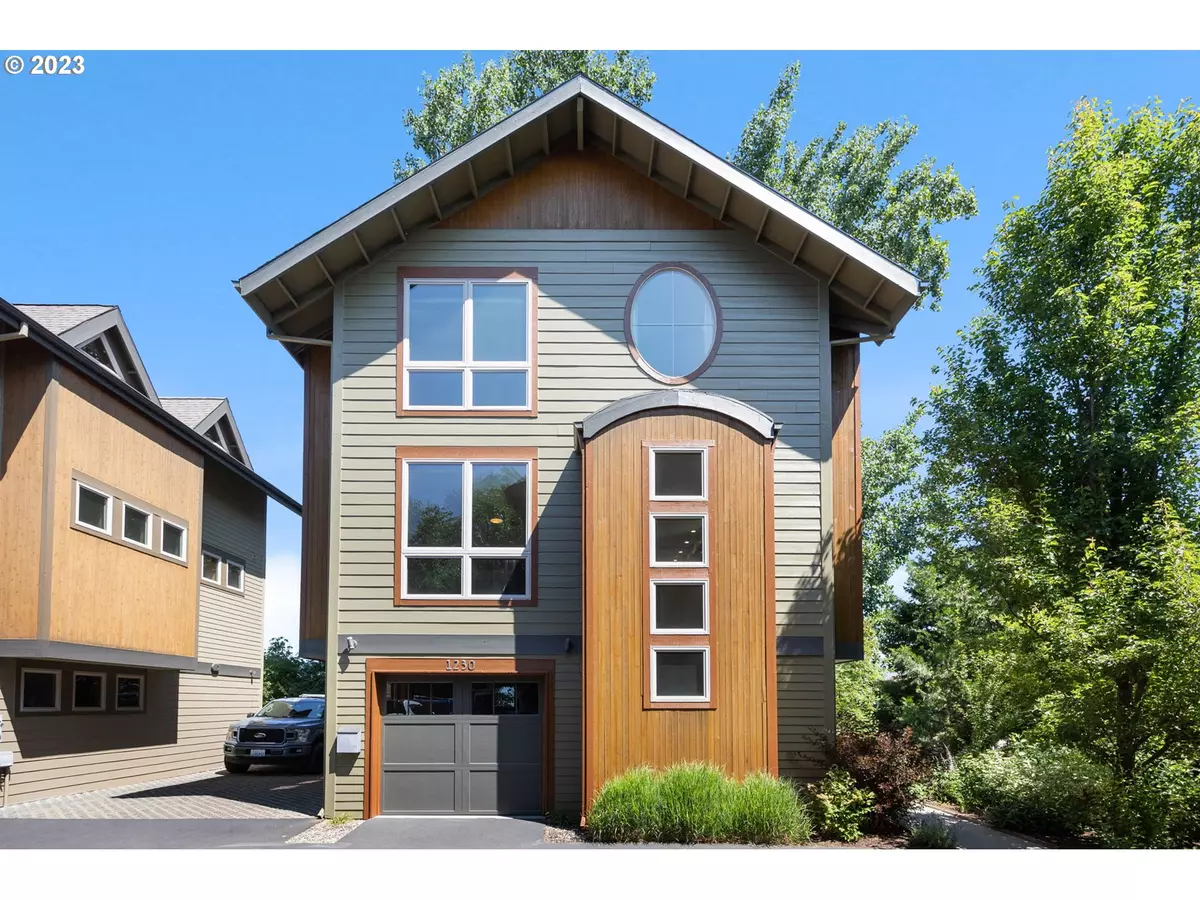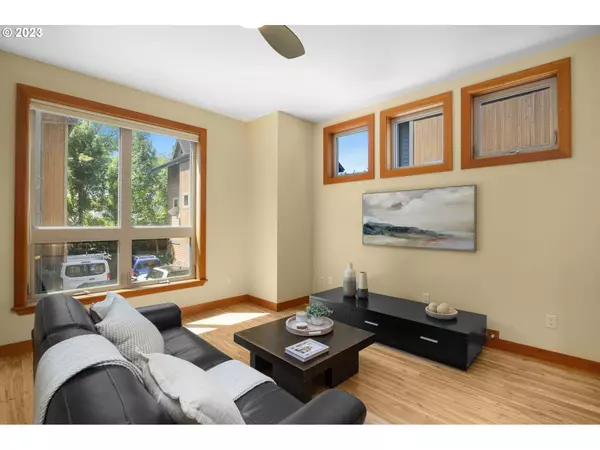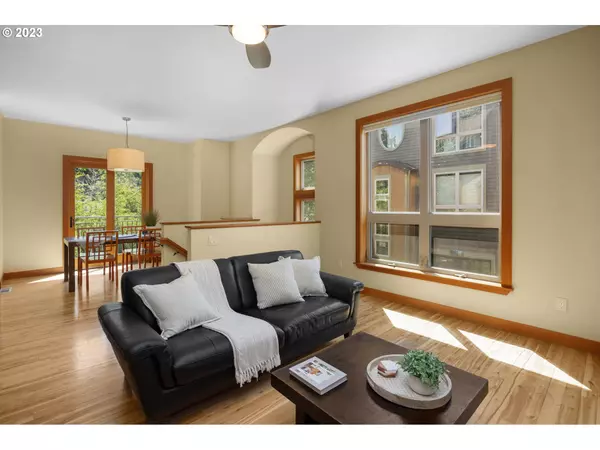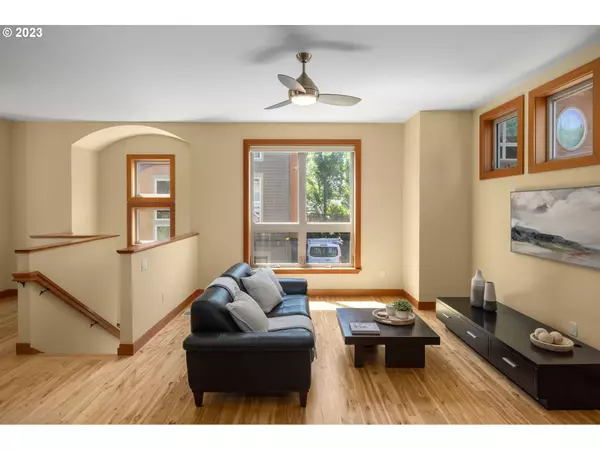Bought with Copper West Real Estate
$698,000
$699,000
0.1%For more information regarding the value of a property, please contact us for a free consultation.
3 Beds
3.1 Baths
1,875 SqFt
SOLD DATE : 07/24/2023
Key Details
Sold Price $698,000
Property Type Single Family Home
Sub Type Single Family Residence
Listing Status Sold
Purchase Type For Sale
Square Footage 1,875 sqft
Price per Sqft $372
MLS Listing ID 23493841
Sold Date 07/24/23
Style N W Contemporary
Bedrooms 3
Full Baths 3
Condo Fees $1,000
HOA Fees $83/ann
HOA Y/N Yes
Year Built 2007
Annual Tax Amount $4,557
Tax Year 2022
Lot Size 3,049 Sqft
Property Description
Conveniently located to downtown, The Heights, Jackson Park and the pool, this thoughtfully designed home will appeal to full time residents and those looking for a low maintenance get-away. With its contemporary design, beautiful materials and craftsmanship, and a versatile floor plan, this 3 Bedroom/3.5 Bathroom home is sure to catch your eye. The main level boasts a large Great Room filled with light, high ceilings, hardwood floors, eat-in kitchen, dining room with sliding doors, plus a half bathroom. Upstairs you'll find 2 spacious Bedrooms, each with their own en suite bathroom, vaulted ceilings, and loads of windows. Ground level offers options for a guest suite or home office with en suite bathroom and French doors to the backyard paver patio. Features include: on demand hot water heater, gas furnace, energy efficient windows, solid core interior doors and a beautiful trim package throughout. Recent upgrades include: interior paint, exterior paint and new carpets. Move-in ready & low maintenance living means you'll have more time to play!
Location
State OR
County Hoodriver
Area _362
Zoning UR-3
Interior
Interior Features Ceiling Fan, Concrete Floor, Garage Door Opener, Hardwood Floors, High Ceilings, Laundry, Vaulted Ceiling, Wallto Wall Carpet, Washer Dryer
Heating Forced Air
Cooling Central Air
Appliance Dishwasher, Disposal, Free Standing Gas Range, Free Standing Refrigerator, Gas Appliances, Island, Stainless Steel Appliance, Tile
Exterior
Exterior Feature Patio
Garage Attached, ExtraDeep
Garage Spaces 1.0
View Y/N true
View Territorial
Roof Type Composition
Garage Yes
Building
Lot Description Commons, Cul_de_sac, Trees
Story 3
Foundation Concrete Perimeter
Sewer Public Sewer
Water Public Water
Level or Stories 3
New Construction No
Schools
Elementary Schools May Street
Middle Schools Hood River
High Schools Hood River Vall
Others
HOA Name Contact listing agent for HOA contact details.
Senior Community No
Acceptable Financing Cash, Conventional
Listing Terms Cash, Conventional
Read Less Info
Want to know what your home might be worth? Contact us for a FREE valuation!

Our team is ready to help you sell your home for the highest possible price ASAP


beavertonhomesforsale@gmail.com
16037 SW Upper Boones Ferry Rd Suite 150, Tigard, OR, 97224






