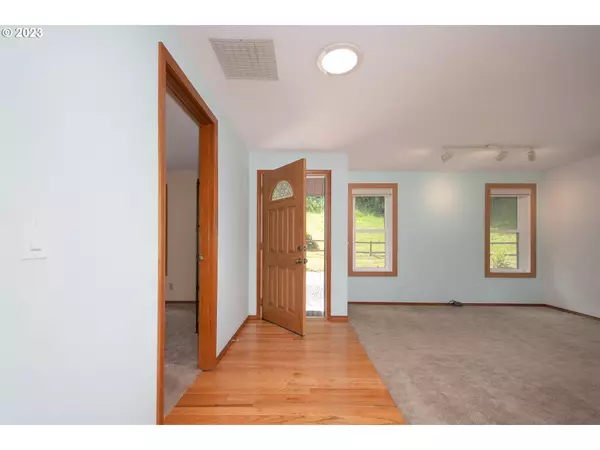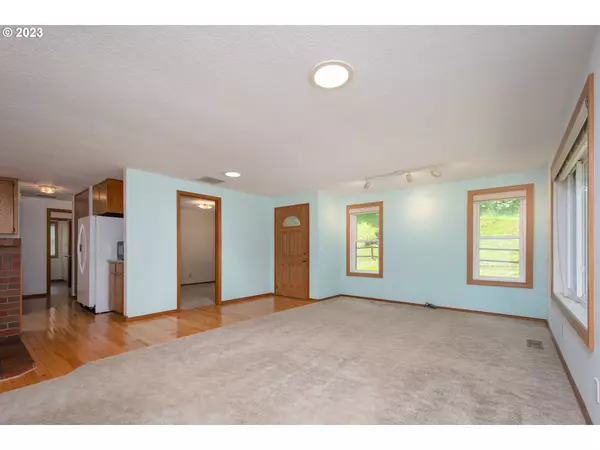Bought with Windermere West LLC
$580,000
$575,000
0.9%For more information regarding the value of a property, please contact us for a free consultation.
3 Beds
2 Baths
1,456 SqFt
SOLD DATE : 07/24/2023
Key Details
Sold Price $580,000
Property Type Single Family Home
Sub Type Single Family Residence
Listing Status Sold
Purchase Type For Sale
Square Footage 1,456 sqft
Price per Sqft $398
MLS Listing ID 23388748
Sold Date 07/24/23
Style Stories1, Ranch
Bedrooms 3
Full Baths 2
HOA Y/N No
Year Built 1983
Annual Tax Amount $3,520
Tax Year 2022
Lot Size 5.940 Acres
Property Description
Fabulous Country Find on 5.94 acres in sought after Dutch Canyon! If your looking for privacy with a peaceful, serene setting, THIS IS IT! Very well maintained solid built home shows pride of ownership with Open Floor Plan Living, Dining, Kitchen. Triple pane windows and custom blinds. Newer wood stove. Expansive multi-decks, covered deck is 16x8, open decks are 14x8 and 20x14, perfect for entertaining in this amazing setting. Enjoy your seasons listening to the creek, birds, and see the wildlife! Master suite has cedar lined walk in closet. Home and the art studio have a total of 4 solar tubes for light and bright. Kitchen with quartz countertops and large pantry w/slide outs. There is an additional 12x8 room used as an art studio/office with sink. 2 newer outbuildings, large Shop is 30x40 with 2 10'roll up doors, 110/220 elec and 2 man doors, is Generator ready to the pump house in shop with an ultroviolet light system for the spring water. Second Shop 18x24 with lean-to, perfect for car storage. Both shops have concrete floors and work benches. Yard has a large wood storage shed, side vented for drying wood. New H20 cost $2000. Washer, dryer, yard tractor, 2 tall ladders in shop all stay. Owners have enjoyed this home and amazing setting for the last 32 years, you won't want to leave! Buyers please do not enter property without your agent.
Location
State OR
County Columbia
Area _155
Zoning RR-5
Rooms
Basement Crawl Space
Interior
Interior Features Ceiling Fan, Hardwood Floors, Laundry, Quartz, Solar Tube, Vinyl Floor, Wallto Wall Carpet, Washer Dryer
Heating Forced Air, Wood Stove
Fireplaces Type Stove, Wood Burning
Appliance Cooktop, Dishwasher, Down Draft, Free Standing Refrigerator, Pantry, Quartz
Exterior
Exterior Feature Deck, Outbuilding, Porch, Private Road, R V Parking, R V Boat Storage, Security Lights, Storm Door, Tool Shed, Workshop, Yard
Garage Carport, Detached, Oversized
Garage Spaces 1.0
Waterfront Yes
Waterfront Description Creek
View Y/N true
View Creek Stream, Territorial
Roof Type Composition
Garage Yes
Building
Lot Description Gentle Sloping, Level, Private, Trees
Story 1
Foundation Concrete Perimeter
Sewer Septic Tank, Standard Septic
Water Spring
Level or Stories 1
New Construction No
Schools
Elementary Schools Grant Watts
Middle Schools Scappoose
High Schools Scappoose
Others
Senior Community No
Acceptable Financing Cash, Conventional, FHA, USDALoan, VALoan
Listing Terms Cash, Conventional, FHA, USDALoan, VALoan
Read Less Info
Want to know what your home might be worth? Contact us for a FREE valuation!

Our team is ready to help you sell your home for the highest possible price ASAP


beavertonhomesforsale@gmail.com
16037 SW Upper Boones Ferry Rd Suite 150, Tigard, OR, 97224






