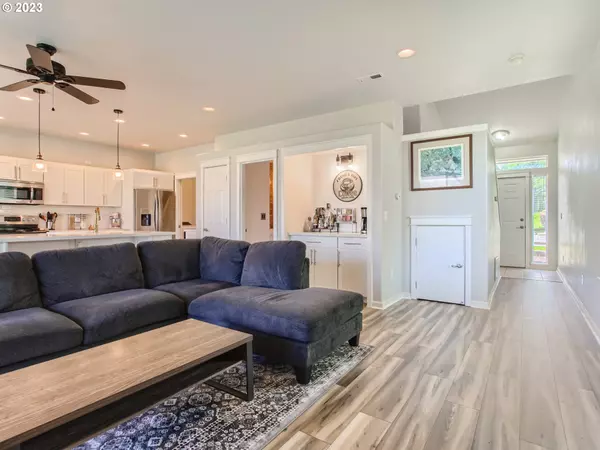Bought with Opt
$395,000
$400,000
1.3%For more information regarding the value of a property, please contact us for a free consultation.
3 Beds
2.1 Baths
1,901 SqFt
SOLD DATE : 07/25/2023
Key Details
Sold Price $395,000
Property Type Townhouse
Sub Type Townhouse
Listing Status Sold
Purchase Type For Sale
Square Footage 1,901 sqft
Price per Sqft $207
Subdivision Fairview Terrace
MLS Listing ID 23167756
Sold Date 07/25/23
Style Townhouse
Bedrooms 3
Full Baths 2
Condo Fees $419
HOA Fees $419/mo
HOA Y/N Yes
Year Built 2004
Annual Tax Amount $3,732
Tax Year 2022
Lot Size 3,484 Sqft
Property Description
This beautifully updated end unit townhome in Fairview Terrace gated community has fabulous views of the greenspace and forest located behind the home. The open concept living room and kitchen features new flooring, updated half bath, gas fireplace and a sliding door to the covered back patio and garden area. The bright and spacious updated kitchen offers a large island, slab stone countertops, stainless steel appliances (including refrigerator), pantry, dining area, and built-in bar. The attached two-car garage offers built-in storage racks. Upstairs with three bedrooms with a large bonus room and a beautifully updated hall bathroom with tile shower. The generous primary suite has its own private balcony, spacious walk-in closet, double sinks, soaking tub and walk-in shower. Ceiling fans are installed throughout both main and upper levels. Fairview Terrace community amenities include, pool, hot tub, clubhouse, fitness center, park, athletic court, exterior and grounds maintenance. New water heater in 2021, HOA replaced roof in 2022. Easy access to highway I-84.
Location
State OR
County Multnomah
Area _144
Rooms
Basement None
Interior
Interior Features Ceiling Fan, Garage Door Opener, Laundry, Soaking Tub
Heating Forced Air
Cooling Central Air
Fireplaces Number 1
Fireplaces Type Gas
Appliance Builtin Refrigerator, Dishwasher, Free Standing Range, Free Standing Refrigerator, Island, Microwave, Pantry, Stainless Steel Appliance
Exterior
Exterior Feature Covered Patio, Deck
Garage Attached
Garage Spaces 2.0
View Y/N true
View Park Greenbelt, Trees Woods
Roof Type Composition
Garage Yes
Building
Lot Description Corner Lot, Green Belt, Level
Story 2
Foundation Slab
Sewer Public Sewer
Water Public Water
Level or Stories 2
New Construction No
Schools
Elementary Schools Fairview
Middle Schools Reynolds
High Schools Reynolds
Others
Senior Community No
Acceptable Financing Cash, Conventional, FHA, VALoan
Listing Terms Cash, Conventional, FHA, VALoan
Read Less Info
Want to know what your home might be worth? Contact us for a FREE valuation!

Our team is ready to help you sell your home for the highest possible price ASAP


beavertonhomesforsale@gmail.com
16037 SW Upper Boones Ferry Rd Suite 150, Tigard, OR, 97224






