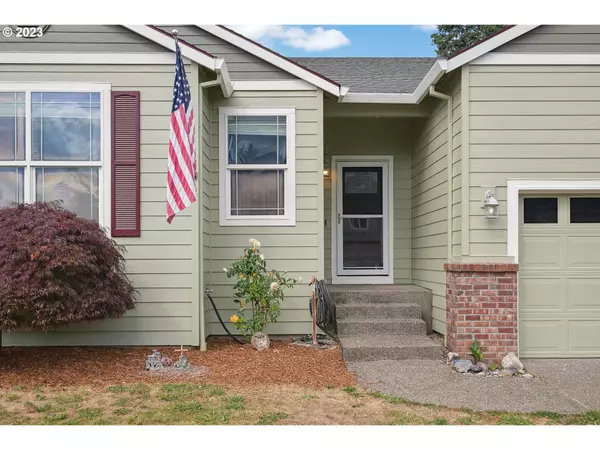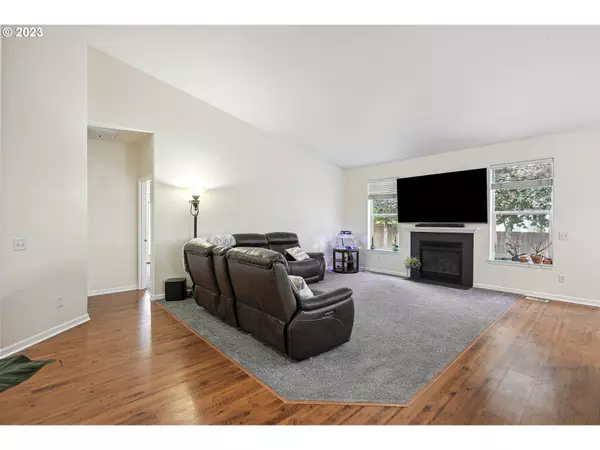Bought with Premiere Property Group, LLC
$500,000
$499,000
0.2%For more information regarding the value of a property, please contact us for a free consultation.
3 Beds
2 Baths
1,690 SqFt
SOLD DATE : 07/27/2023
Key Details
Sold Price $500,000
Property Type Single Family Home
Sub Type Single Family Residence
Listing Status Sold
Purchase Type For Sale
Square Footage 1,690 sqft
Price per Sqft $295
Subdivision Settlers Point
MLS Listing ID 23565668
Sold Date 07/27/23
Style Craftsman, Ranch
Bedrooms 3
Full Baths 2
Condo Fees $110
HOA Fees $36/qua
HOA Y/N Yes
Year Built 2000
Annual Tax Amount $4,496
Tax Year 2022
Lot Size 5,227 Sqft
Property Description
Have you been looking for that house with everything? This one has it! This modern build three bedroom with a den, two bathroom all on one level has been excellently maintained. Lofted ceiling, open floor plan and corner lot give that spacious, light filled feeling. The primary suite has a walk in closet and bathroom with dual sinks. One of the bedrooms even has a cool loft! You'll also find a gas fireplace, large eat-in kitchen with stainless steel appliances and easy indoor/outdoor living with a slider to back deck in the kitchen. Once outside you'll find a newer covered gazebo on deck, raised beds, a fully fenced back yard and a private area with a spot for a hot tub (hot tub not included but negotiable). **Seriously there are so many good things! Keep going!** The two car oversized garage is there for all your storage needs. Recent upgrades include new exterior paint and new furnace. Choose your own new flooring with a $2500 flooring credit. This home is on a quiet street in Settlers Point neighborhood close to Hillendale and Wesley Lynn park. If you're looking for a great spot in Oregon City with its rich history as the first American City to be incorporate west of the Rockies, check this home out. While it's just 30 min from downtown Portland, it's a world away. Oregon city is adjacent to the Willamette River and is dotted with great restaurants, coffee shops and breweries to explore. No showings until the open house Sat, June 24th at 11:00am
Location
State OR
County Clackamas
Area _146
Zoning R8
Rooms
Basement Crawl Space
Interior
Interior Features Garage Door Opener, High Ceilings, Laundry, Vaulted Ceiling, Vinyl Floor, Wallto Wall Carpet, Washer Dryer, Wood Floors
Heating Forced Air
Cooling Central Air
Fireplaces Number 1
Fireplaces Type Gas
Appliance Dishwasher, Disposal, Free Standing Range, Free Standing Refrigerator, Microwave, Pantry, Plumbed For Ice Maker, Stainless Steel Appliance
Exterior
Exterior Feature Deck, Fenced, Free Standing Hot Tub, Garden, Gazebo, Patio, Yard
Garage Attached
Garage Spaces 2.0
View Y/N false
Roof Type Composition
Garage Yes
Building
Lot Description Corner Lot, Level
Story 1
Foundation Concrete Perimeter
Sewer Public Sewer
Water Public Water
Level or Stories 1
New Construction No
Schools
Elementary Schools Gaffney Lane
Middle Schools Gardiner
High Schools Oregon City
Others
HOA Name Include management, common area maintenance at entrance to neighborhood and planters (but no the ones in front of the houses) including a natural area with pond and migratory birds.See attached for Articles of incorp, CC&R & Bylaws docs
Senior Community No
Acceptable Financing Cash, Conventional, FHA, VALoan
Listing Terms Cash, Conventional, FHA, VALoan
Read Less Info
Want to know what your home might be worth? Contact us for a FREE valuation!

Our team is ready to help you sell your home for the highest possible price ASAP


beavertonhomesforsale@gmail.com
16037 SW Upper Boones Ferry Rd Suite 150, Tigard, OR, 97224






