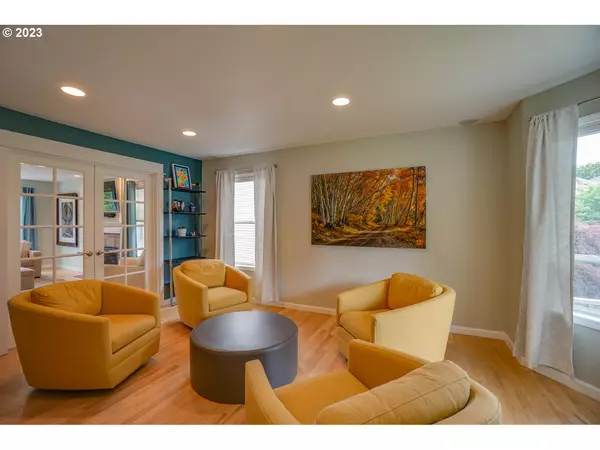Bought with Redfin
$850,000
$850,000
For more information regarding the value of a property, please contact us for a free consultation.
5 Beds
3.1 Baths
3,289 SqFt
SOLD DATE : 08/01/2023
Key Details
Sold Price $850,000
Property Type Single Family Home
Sub Type Single Family Residence
Listing Status Sold
Purchase Type For Sale
Square Footage 3,289 sqft
Price per Sqft $258
Subdivision Parker Estates
MLS Listing ID 23680627
Sold Date 08/01/23
Style Stories2, Daylight Ranch
Bedrooms 5
Full Baths 3
Condo Fees $266
HOA Fees $22/ann
HOA Y/N Yes
Year Built 1997
Annual Tax Amount $6,395
Tax Year 2022
Lot Size 10,454 Sqft
Property Description
"WOW" will be the first word out of your buyers when they enter this home, and it will just get better as your tour the home. Double doors, wrought iron staircase, hardwood floors, tasteful millwork, All that in the first moment, sets the tone for the quality thru the rest of the home. The kitchen is adorned with quartz, stainless, brick, custom cabinets, and topped off with a stylish range hood. The expansive view is of the widest part of the greenbelt, with the park across the creek. A Deck to die for, with solar accent lights, under deck Oasis, so the patio below is nice and dry add the outdoor heaters and you have year-round entertaining. Updated hall bath with double sinks, glass shower. Spacious vaulted primary with remodeled ensuite with glass walk-in shower, walk-in closet, double sinks, new vanity, sweet accent tile around the soaking tub. An excellent home to go with the excellent Camas Schools. Enjoy your Greenbelt view from the spacious deck or the cozy firepit. Daylight living space provides Storage galore and convenient shop area. Plus, an EV charging station. Home is a cut above the rest and will not disappoint. Added bonus, feels like country living without all the country smells. Open house June 17 & 18. 12-3 pm
Location
State WA
County Clark
Area _32
Rooms
Basement Daylight, Finished
Interior
Interior Features Ceiling Fan, Central Vacuum, Garage Door Opener, Granite, Hardwood Floors, High Speed Internet, Home Theater, Laminate Flooring, Laundry, Quartz, Soaking Tub, Sound System, Tile Floor, Vaulted Ceiling, Wainscoting, Wallto Wall Carpet, Washer Dryer
Heating Forced Air
Cooling Central Air
Fireplaces Number 1
Fireplaces Type Gas
Appliance Dishwasher, Disposal, Free Standing Gas Range, Free Standing Range, Free Standing Refrigerator, Pantry, Plumbed For Ice Maker, Quartz, Range Hood, Stainless Steel Appliance, Wine Cooler
Exterior
Exterior Feature Covered Patio, Deck, Fire Pit, Porch, Security Lights, Sprinkler, Workshop, Yard
Garage Attached, ExtraDeep
Garage Spaces 2.0
Waterfront Description Creek
View Y/N true
View Creek Stream, Park Greenbelt
Roof Type Composition
Garage Yes
Building
Lot Description Gentle Sloping, Green Belt
Story 3
Foundation Slab
Sewer Public Sewer
Water Public Water
Level or Stories 3
New Construction No
Schools
Elementary Schools Grass Valley
Middle Schools Skyridge
High Schools Camas
Others
Acceptable Financing Cash, Conventional, FHA, VALoan
Listing Terms Cash, Conventional, FHA, VALoan
Read Less Info
Want to know what your home might be worth? Contact us for a FREE valuation!

Our team is ready to help you sell your home for the highest possible price ASAP


beavertonhomesforsale@gmail.com
16037 SW Upper Boones Ferry Rd Suite 150, Tigard, OR, 97224






