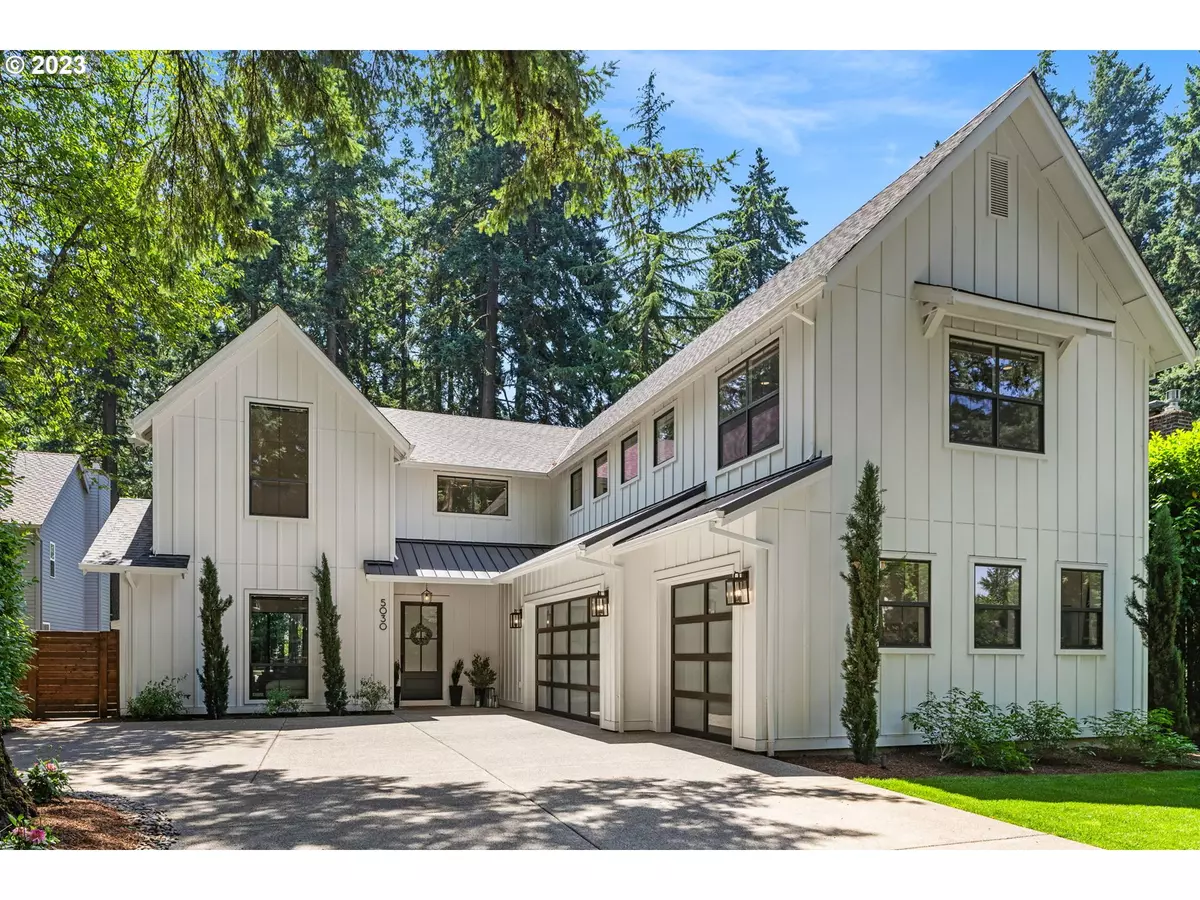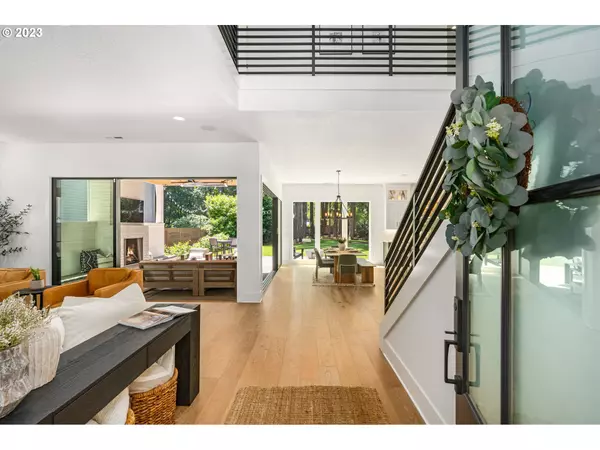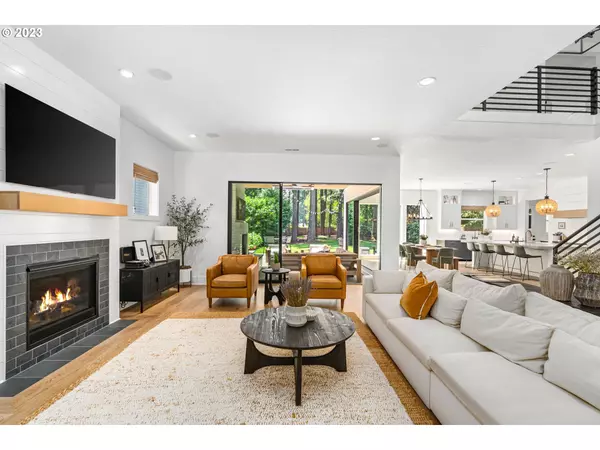Bought with Windermere Realty Trust
$2,595,000
$2,595,000
For more information regarding the value of a property, please contact us for a free consultation.
5 Beds
4 Baths
4,123 SqFt
SOLD DATE : 08/07/2023
Key Details
Sold Price $2,595,000
Property Type Single Family Home
Sub Type Single Family Residence
Listing Status Sold
Purchase Type For Sale
Square Footage 4,123 sqft
Price per Sqft $629
Subdivision Lake Grove
MLS Listing ID 23470243
Sold Date 08/07/23
Style Stories2, Farmhouse
Bedrooms 5
Full Baths 4
HOA Y/N No
Year Built 2021
Annual Tax Amount $15,385
Tax Year 2022
Lot Size 0.430 Acres
Property Description
Welcome to this exceptional custom home completed in August of 2021 with all the bells and whistles. Located on a rare oversized lot with a park-like setting mere minutes from fine dining, Lake Grove Elementary, Mercato Grove, Kruse Village, groceries, parks, lake easements, and freeway access. The smartly designed floor plan epitomizes indoor/outdoor leisure with two sets of stunning stacked sliding doors that effortlessly open to reveal a covered outdoor living space complete with electric heaters, gas fireplace, and an expansive sanded concrete patio. Whether you're hosting large gatherings or enjoying quiet moments of solitude, this outdoor haven is designed to make everyday feel like a vacation. Prepare culinary delights in the gourmet kitchen boasting top-of-the-line appliances, premium finishes, a custom oversized island, ample storage space, a walk-in pantry, coffee station, and more. The primary suite has been tastefully upgraded to feature custom paneling, chic light fixtures, and a wall of windows looking out at your private backyard oasis. The primary bathroom flaunts heated tile floors, floating oak cabinets with under-lighting, a fully tiled wall, a freestanding tub, and not one, but two spacious walk-in closets. In addition to four spacious bedrooms upstairs, there is also a bonus room at the end of the hall featuring a custom TV cabinet with floating shelves, in-ceiling surround speakers and custom window coverings. The garage is equipped with an electric car charger to charge any EV behind your beautiful black metal and glass garage doors. The three Lake Easements granted with this property offer privileged access to the serene lakes in the area, allowing you to immerse yourself in the natural beauty of your surroundings. This is a rare opportunity to get into custom high end construction on almost half an acre in coveted Lake Oswego for under 3m! Please join us at our OPEN HOUSE this Sunday, July 9th, from 12PM-2PM.
Location
State OR
County Clackamas
Area _147
Rooms
Basement Crawl Space
Interior
Interior Features Central Vacuum, Engineered Hardwood, Garage Door Opener, Heated Tile Floor, High Ceilings, Laundry, Quartz, Smart Camera Recording, Smart Thermostat, Soaking Tub, Sound System, Tile Floor, Vaulted Ceiling, Wainscoting, Wallto Wall Carpet
Heating Forced Air95 Plus
Cooling Central Air
Fireplaces Number 1
Fireplaces Type Gas
Appliance Appliance Garage, Builtin Oven, Builtin Refrigerator, Butlers Pantry, Convection Oven, Cooktop, Dishwasher, Disposal, Double Oven, Gas Appliances, Island, Microwave, Pantry, Plumbed For Ice Maker, Pot Filler, Quartz, Range Hood, Wine Cooler
Exterior
Exterior Feature Covered Patio, Fenced, Fire Pit, Outdoor Fireplace, Patio, Porch, Smart Camera Recording, Sprinkler, Yard
Garage Attached
Garage Spaces 3.0
View Y/N false
Roof Type Composition
Garage Yes
Building
Lot Description Level, Private, Trees
Story 2
Foundation Concrete Perimeter
Sewer Septic Tank
Water Public Water
Level or Stories 2
New Construction No
Schools
Elementary Schools Lake Grove
Middle Schools Lake Oswego
High Schools Lake Oswego
Others
Senior Community No
Acceptable Financing Cash, Conventional
Listing Terms Cash, Conventional
Read Less Info
Want to know what your home might be worth? Contact us for a FREE valuation!

Our team is ready to help you sell your home for the highest possible price ASAP


beavertonhomesforsale@gmail.com
16037 SW Upper Boones Ferry Rd Suite 150, Tigard, OR, 97224






