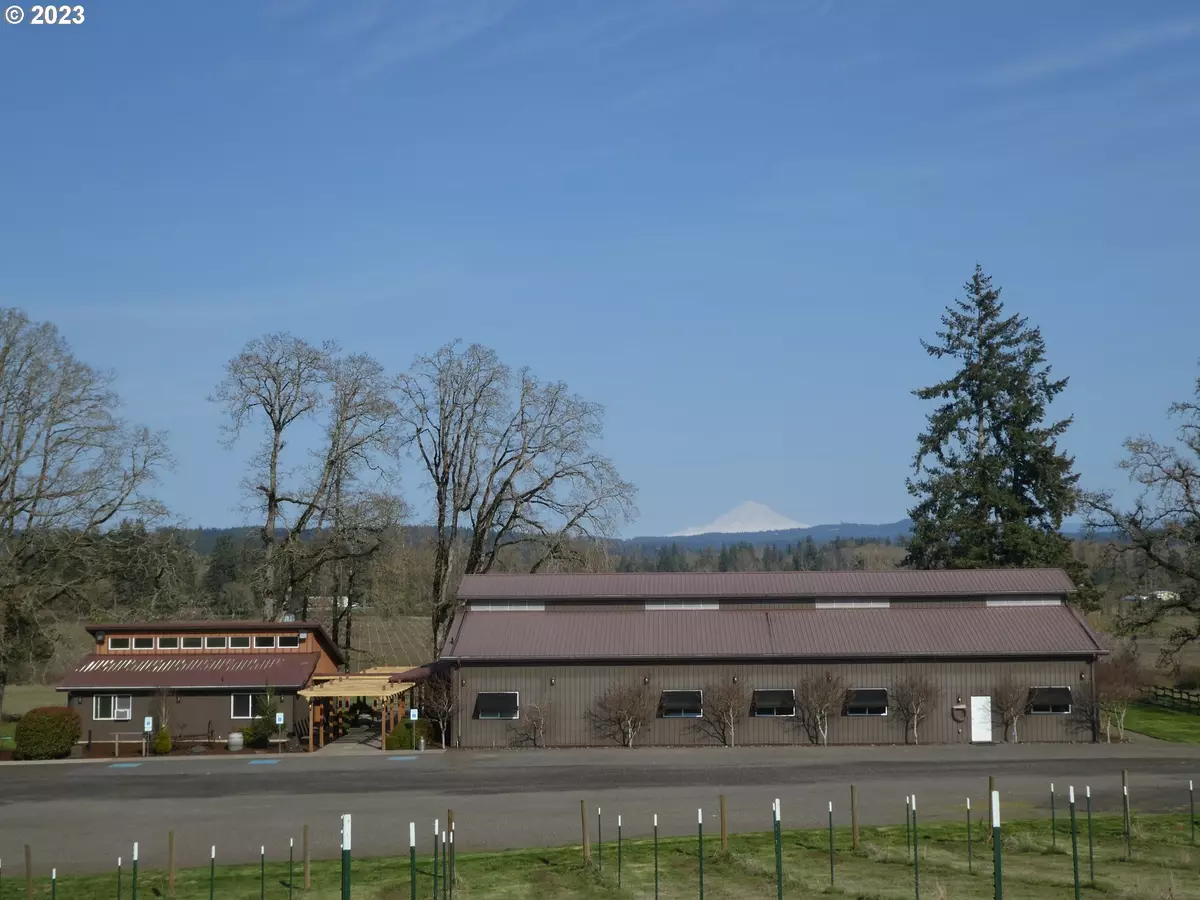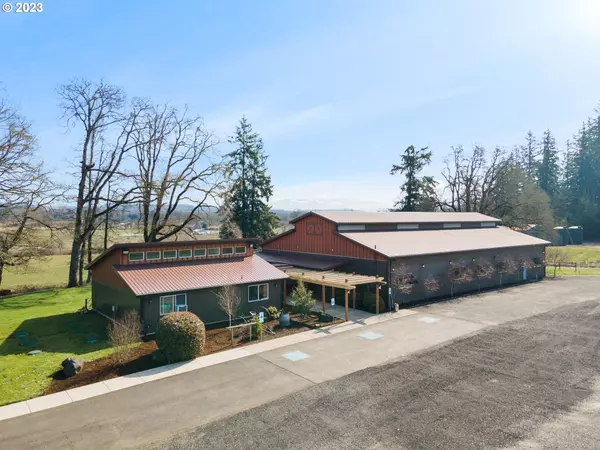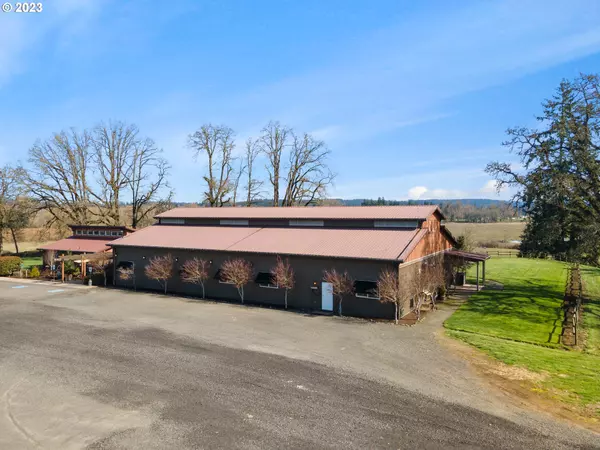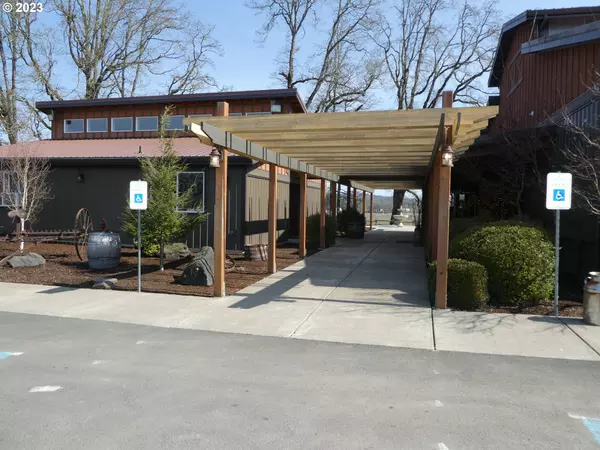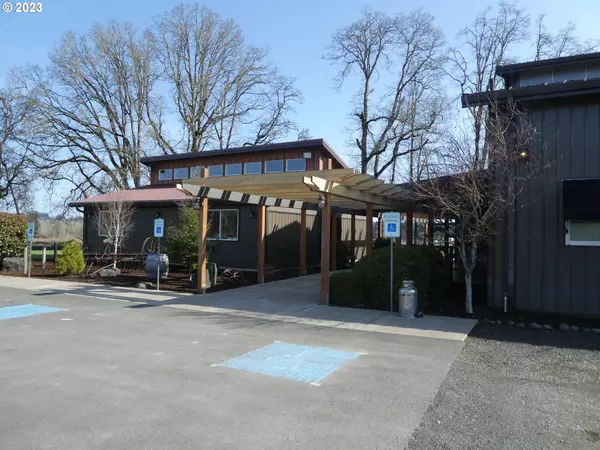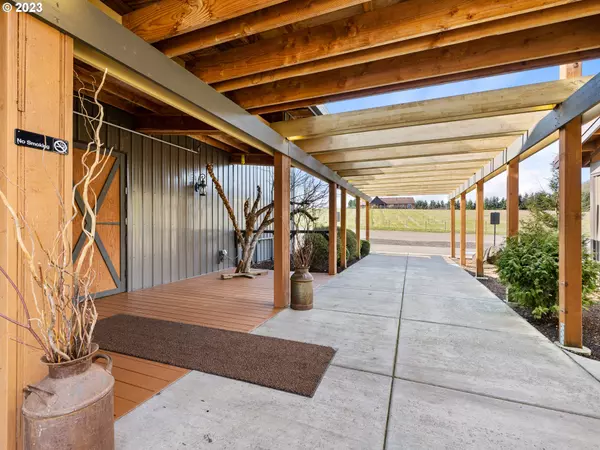Bought with Wings NW Real Estate LLC
$2,050,000
$2,300,000
10.9%For more information regarding the value of a property, please contact us for a free consultation.
3 Beds
2.1 Baths
2,236 SqFt
SOLD DATE : 08/08/2023
Key Details
Sold Price $2,050,000
Property Type Single Family Home
Sub Type Single Family Residence
Listing Status Sold
Purchase Type For Sale
Square Footage 2,236 sqft
Price per Sqft $916
MLS Listing ID 23066085
Sold Date 08/08/23
Style Stories1, Custom Style
Bedrooms 3
Full Baths 2
HOA Y/N No
Year Built 2012
Annual Tax Amount $10,248
Tax Year 2022
Lot Size 39.270 Acres
Property Description
Situated on nearly 40ac with a gorgeous Mt Hood view, this custom property offers a turnkey 6000sqft wedding/event center, multi use agriculture out building, w/kitchen, bathrooms, this Venue capacity up to 300 inside/1500 outside, established for over 10 years, business includes a full/booked 2023 calendar and any future contracts. Custom home 3bdrm/den/2.1ba, vaulted LR w/stone fireplace, covered front/back porches, lg patio for entertaining. Venue Description: 6000 square foot event space ADA compliant throughout, fully equipped with (6) indoor restrooms, furnished heated men's dressing room, furnished heated/AC brides suite with full vanity and restroom. Staging catering kitchen includes 3 compartment sink, grease trap, stainless steel prep counters, standard range, commercial 2 door cooler, stand alone freezer, walk in beverage cooler. Main gathering area in enhanced with 30x30 barn doors opening up to a direct Mt. Hood view and foothills of Molalla Forest. The venue is equipped with built in bar and commercial keg storage and tap system, wired sound system, and video projection equipment. Also includes (25) 60 inch round guest tables with 200 folding heavy duty white resin guest chairs and various accessory banquet tables. The venue is compliant with all required codes and licensed for business within Clackamas County and is complete with full fire sprinkler system with monitoring provided through Western Fire and (3) 3000 gallon septic tanks with alarm monitoring. Ample storage for event equipment and comes with current supplies and decor. Full graveled parking with full parking capacity and over-flow area and outdoor flood lights. Onsite built in receptacle area, covered porch area and large additional outside gathering area for outside ceremonies, corporate events and additional 30x30 patio for outside events. Horse shed: 2 stall livestock shed with tack/feed room. RV pad complete with power/water/dump, Hobby Vinyard, 36x36 shop, 28 acres of hay fields.
Location
State OR
County Clackamas
Area _146
Zoning EFU
Rooms
Basement Crawl Space
Interior
Interior Features Ceiling Fan, Engineered Hardwood, Garage Door Opener, Granite, High Ceilings, Laundry, Soaking Tub, Tile Floor, Vaulted Ceiling, Wallto Wall Carpet, Water Softener
Heating Heat Pump
Cooling Heat Pump
Fireplaces Number 1
Fireplaces Type Propane
Appliance Builtin Oven, Builtin Range, Convection Oven, Dishwasher, Disposal, Double Oven, Down Draft, Free Standing Refrigerator, Granite, Island, Pantry, Stainless Steel Appliance
Exterior
Exterior Feature Barn, Corral, Covered Patio, Fenced, Outbuilding, Patio, Poultry Coop, R V Hookup, R V Parking, Security Lights, Water Feature, Yard
Garage Attached, ExtraDeep, Oversized
Garage Spaces 2.0
View Y/N true
View Mountain, Territorial, Valley
Roof Type Composition
Garage Yes
Building
Lot Description Gated, Hilly, Level, Terraced
Story 1
Foundation Concrete Perimeter
Sewer Septic Tank
Water Well
Level or Stories 1
New Construction No
Schools
Elementary Schools Ninety-One
Middle Schools Baker Prairie
High Schools Canby
Others
Senior Community No
Acceptable Financing Cash, Conventional
Listing Terms Cash, Conventional
Read Less Info
Want to know what your home might be worth? Contact us for a FREE valuation!

Our team is ready to help you sell your home for the highest possible price ASAP


beavertonhomesforsale@gmail.com
16037 SW Upper Boones Ferry Rd Suite 150, Tigard, OR, 97224

