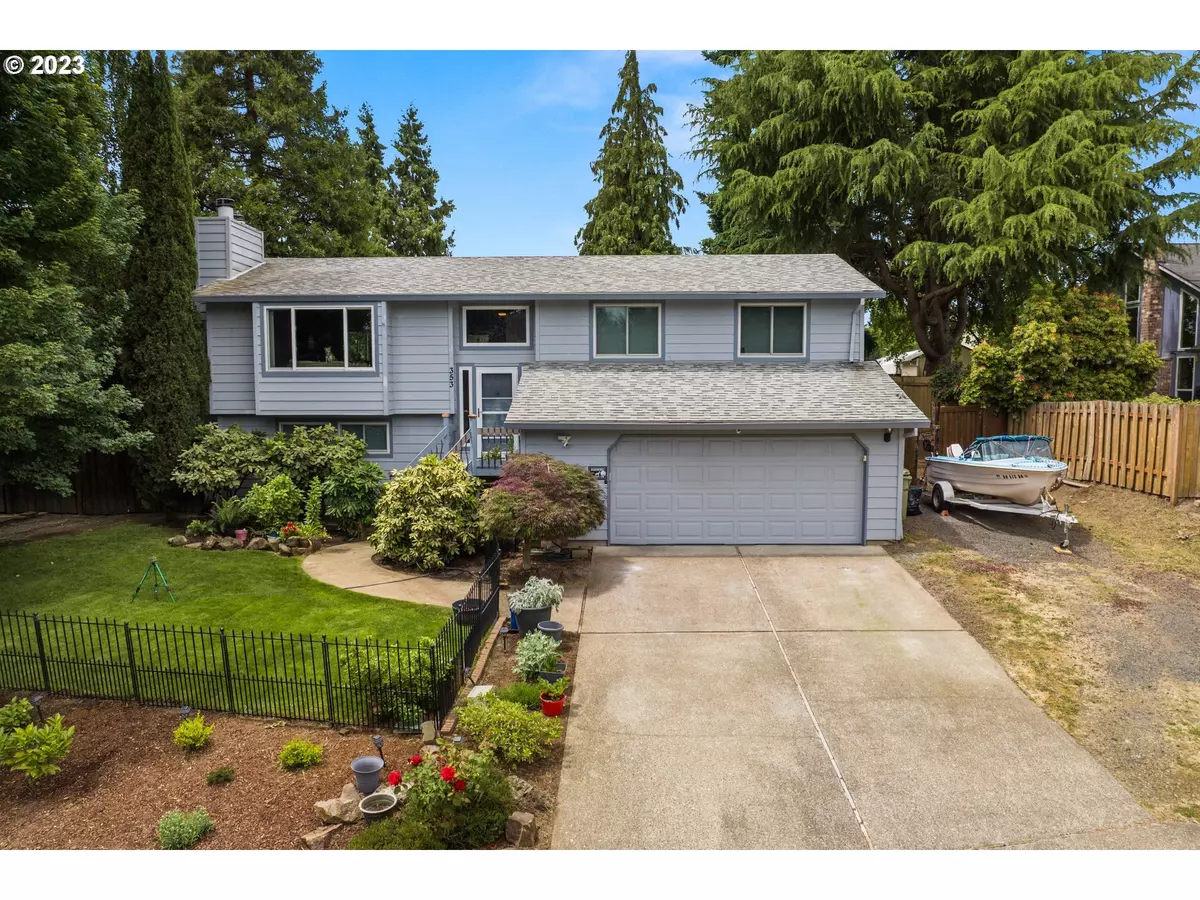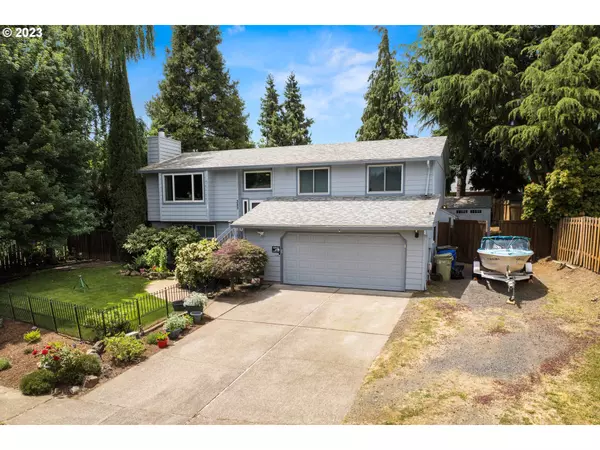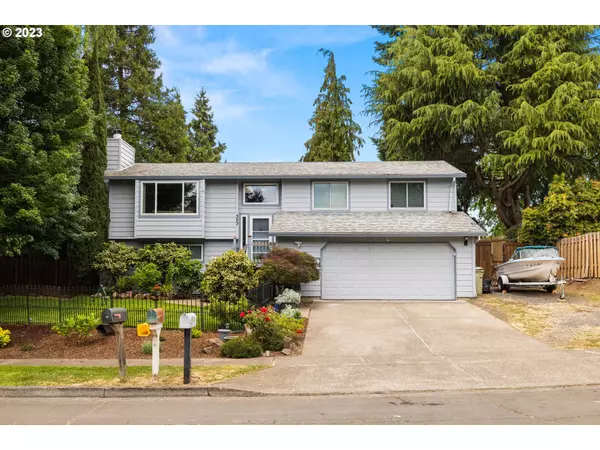Bought with eXp Realty, LLC
$570,000
$575,000
0.9%For more information regarding the value of a property, please contact us for a free consultation.
4 Beds
2.1 Baths
2,000 SqFt
SOLD DATE : 08/10/2023
Key Details
Sold Price $570,000
Property Type Single Family Home
Sub Type Single Family Residence
Listing Status Sold
Purchase Type For Sale
Square Footage 2,000 sqft
Price per Sqft $285
MLS Listing ID 23081056
Sold Date 08/10/23
Style Stories2, Split
Bedrooms 4
Full Baths 2
HOA Y/N No
Year Built 1985
Annual Tax Amount $3,399
Tax Year 2022
Lot Size 9,147 Sqft
Property Description
Sellers are offering $10,000! credit for rate buy down our closing costs.Beautifully kept home meticulously maintained located on a quiet street in a wonderful neighborhood w/ Ryland park across the road. This home has newer HVAC systems 2022, dishwasher 06/23, hot water tank 2021, refrigerator 2022, garage door and opener 2020 category 5 and belt drive which is quieter. Anderson windows 2020 on the East side. A new attic fan, newer screen door. All the heavy lifting is done, it just needs your personal touches. 3 bed upstairs and the 4th bedroom downstairs The primary Bd has a private bath. The lower level has a comfortable entertainment room W/access to the back yard & hot tub. Covered deck looks out over private backyard oasis. RV parking, deep driveway, oversize garage, plenty of extra sheds for tools/yard equipment and projects. Gated yard to keep your pets contained. It looks even better in person. Move in ready!
Location
State OR
County Washington
Area _152
Rooms
Basement Daylight, Finished
Interior
Interior Features Vaulted Ceiling
Heating Forced Air, Wood Stove
Appliance Dishwasher, Free Standing Range, Free Standing Refrigerator
Exterior
Exterior Feature Covered Deck, Deck, Fenced, Porch, R V Boat Storage, Tool Shed, Workshop
Garage Attached
Garage Spaces 2.0
View Y/N true
View Territorial
Roof Type Shake
Garage Yes
Building
Lot Description Gentle Sloping
Story 2
Foundation Concrete Perimeter, Slab
Sewer Public Sewer
Water Public Water
Level or Stories 2
New Construction No
Schools
Elementary Schools Free Orchards
Middle Schools Evergreen
High Schools Glencoe
Others
Senior Community No
Acceptable Financing Cash, Conventional, FHA, VALoan
Listing Terms Cash, Conventional, FHA, VALoan
Read Less Info
Want to know what your home might be worth? Contact us for a FREE valuation!

Our team is ready to help you sell your home for the highest possible price ASAP


beavertonhomesforsale@gmail.com
16037 SW Upper Boones Ferry Rd Suite 150, Tigard, OR, 97224






