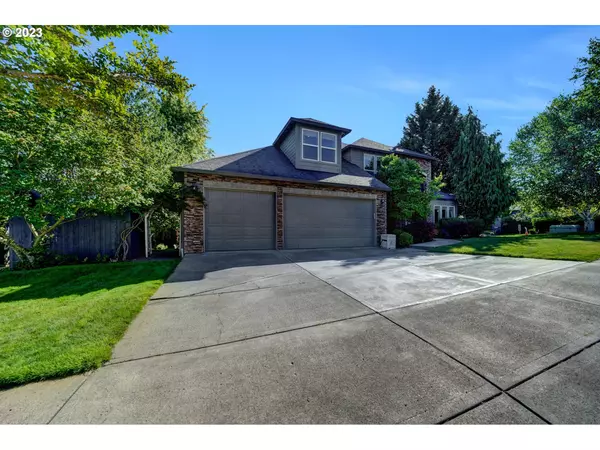Bought with Keller Williams Realty
$950,000
$975,900
2.7%For more information regarding the value of a property, please contact us for a free consultation.
5 Beds
2.1 Baths
3,123 SqFt
SOLD DATE : 08/14/2023
Key Details
Sold Price $950,000
Property Type Single Family Home
Sub Type Single Family Residence
Listing Status Sold
Purchase Type For Sale
Square Footage 3,123 sqft
Price per Sqft $304
MLS Listing ID 23178841
Sold Date 08/14/23
Style Stories2
Bedrooms 5
Full Baths 2
Condo Fees $25
HOA Fees $25/mo
HOA Y/N Yes
Year Built 2003
Annual Tax Amount $7,490
Tax Year 2023
Lot Size 8,712 Sqft
Property Description
Discover the epitome of refined living in this stunning residence, meticulously crafted for those seeking the perfect blend of elegance, comfort, and tranquility. Nestled in a picturesque neighborhood, this exceptional home offers an unparalleled opportunity to experience a lifestyle of luxury and convenience. This home has 5BR, 2.5bths and features: Maple hardwoods floor on the main, high ceilings. A chefs kitchen w/granite counters, ssappl, pantry, eat at bar and nook. There is a fireplace in the living rm, a formal dining rm and the family rm has built ins and patio door to the back deck. This deck overlooks a private yard with mature landscaping, a covered patio and fully fenced yard. This home is located in a highly desirable neighborhood within close proximity to premier schools, shopping destinations, and recreational amenitiesDon't miss the opportunity to make this extraordinary home your own.
Location
State WA
County Clark
Area _32
Rooms
Basement None
Interior
Interior Features Ceiling Fan, Central Vacuum, Garage Door Opener, Granite, Hardwood Floors, High Ceilings, Jetted Tub, Laundry, Soaking Tub, Tile Floor, Wallto Wall Carpet
Heating Forced Air
Cooling Central Air
Fireplaces Number 1
Appliance Builtin Oven, Cooktop, Dishwasher, Disposal, Granite, Microwave, Pantry
Exterior
Exterior Feature Deck, Fenced, Patio, Yard
Garage Attached
Garage Spaces 3.0
View Y/N false
Roof Type Composition
Garage Yes
Building
Lot Description Corner Lot
Story 2
Sewer Public Sewer
Water Public Water
Level or Stories 2
New Construction No
Schools
Elementary Schools Dorothy Fox
Middle Schools Skyridge
High Schools Camas
Others
Senior Community No
Acceptable Financing Cash, Conventional, FHA, VALoan
Listing Terms Cash, Conventional, FHA, VALoan
Read Less Info
Want to know what your home might be worth? Contact us for a FREE valuation!

Our team is ready to help you sell your home for the highest possible price ASAP


beavertonhomesforsale@gmail.com
16037 SW Upper Boones Ferry Rd Suite 150, Tigard, OR, 97224






