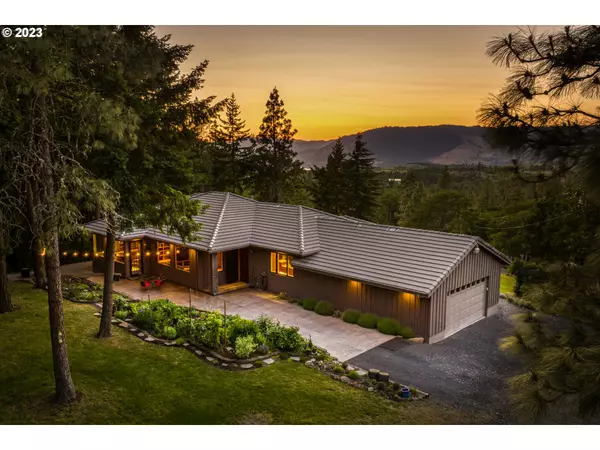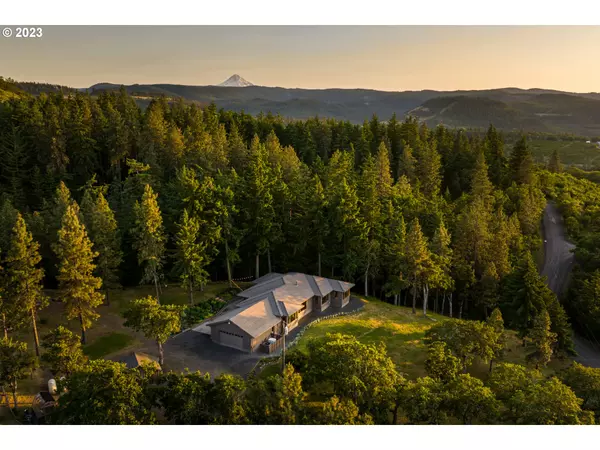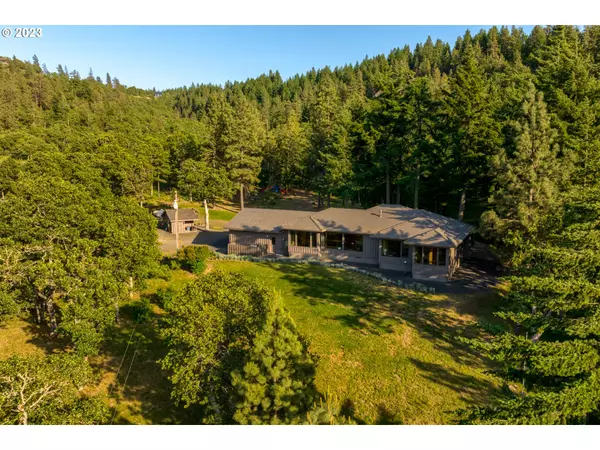Bought with MORE Realty
$1,200,000
$1,200,000
For more information regarding the value of a property, please contact us for a free consultation.
3 Beds
3 Baths
2,693 SqFt
SOLD DATE : 08/17/2023
Key Details
Sold Price $1,200,000
Property Type Single Family Home
Sub Type Single Family Residence
Listing Status Sold
Purchase Type For Sale
Square Footage 2,693 sqft
Price per Sqft $445
MLS Listing ID 23417387
Sold Date 08/17/23
Style Stories1, N W Contemporary
Bedrooms 3
Full Baths 3
HOA Y/N No
Year Built 2002
Annual Tax Amount $4,693
Tax Year 2022
Lot Size 8.590 Acres
Property Description
This pristine home is a coveted rarity, offering luxurious and comfortable living on a sprawling 8 1/2-acre property. With 2 bedrooms and 3 bathrooms & additional room for office or can be made a third bedroom. This home provides ample space for relaxation and privacy. The separate Den can easily be a third bedroom or office. The master bedroom includes a reading room offering a peaceful retreat for book lovers and those seeking a quiet space to unwind. Breathtaking Columbia River and Mount Adam views from the property create a serene and picturesque backdrop. The interior of this home features elegant granite countertops throughout, adding a touch of sophistication! In-floor heating provides cozy warmth. The large, picturesque windows allow natural light to flood the rooms, creating a bright and inviting atmosphere.This home is designed for easy one-story living, offering convenience and accessibility. The landscaped grounds and dedicated gardening area allow you to indulge your green thumb and create your own outdoor oasis. Surrounded by wildflowers and natural beauty, this home offers tranquility and a sense of peace. Despite its removed and quiet location, it is conveniently located just 3 1/2 miles from the highway, providing easy access to amenities and nearby attractions. Don't miss the opportunity to own this idyllic retreat where elegance, beauty and comfort intertwine.
Location
State OR
County Wasco
Area _357
Zoning R
Rooms
Basement None
Interior
Interior Features Air Cleaner, Ceiling Fan, Central Vacuum, Garage Door Opener, Heated Tile Floor, High Ceilings, Marble, Soaking Tub, Tile Floor, Wallto Wall Carpet, Washer Dryer
Heating Forced Air, Mini Split, Radiant
Cooling Central Air
Fireplaces Number 1
Fireplaces Type Insert, Propane
Appliance Builtin Range, Builtin Refrigerator, Convection Oven, Cook Island, Cooktop, Dishwasher, Disposal, Double Oven, Down Draft, Gas Appliances, Instant Hot Water, Island, Marble, Microwave, Pantry, Plumbed For Ice Maker, Tile
Exterior
Exterior Feature Garden, Greenhouse, Patio, Poultry Coop, R V Hookup, R V Parking, Security Lights, Tool Shed
Garage Spaces 2.0
View Y/N true
View Mountain, River, Trees Woods
Roof Type Tile
Garage No
Building
Lot Description Private, Trees, Wooded
Story 1
Foundation Slab
Sewer Septic Tank, Standard Septic
Water Private, Well
Level or Stories 1
New Construction No
Schools
Elementary Schools Mosier
Middle Schools Mosier
High Schools The Dalles
Others
Senior Community No
Acceptable Financing Cash, Conventional, Other
Listing Terms Cash, Conventional, Other
Read Less Info
Want to know what your home might be worth? Contact us for a FREE valuation!

Our team is ready to help you sell your home for the highest possible price ASAP


beavertonhomesforsale@gmail.com
16037 SW Upper Boones Ferry Rd Suite 150, Tigard, OR, 97224






