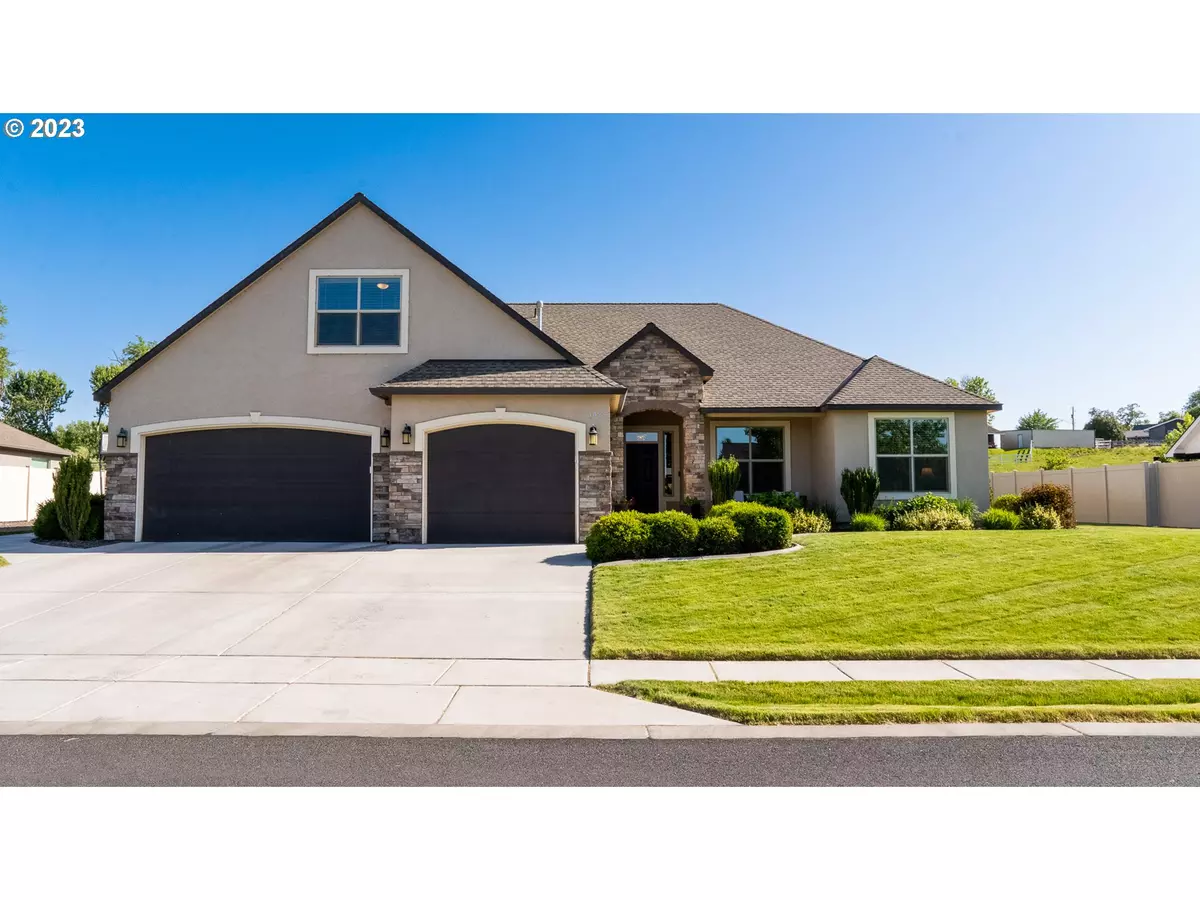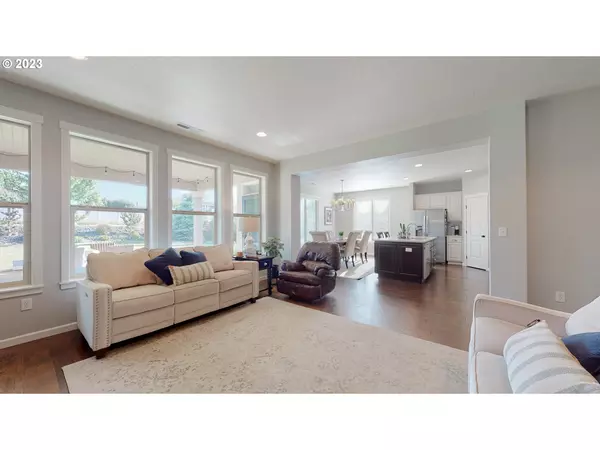Bought with eXp Realty, LLC
$590,000
$619,950
4.8%For more information regarding the value of a property, please contact us for a free consultation.
3 Beds
2 Baths
2,300 SqFt
SOLD DATE : 08/22/2023
Key Details
Sold Price $590,000
Property Type Single Family Home
Sub Type Single Family Residence
Listing Status Sold
Purchase Type For Sale
Square Footage 2,300 sqft
Price per Sqft $256
MLS Listing ID 23406804
Sold Date 08/22/23
Style Stories1, Ranch
Bedrooms 3
Full Baths 2
HOA Y/N No
Year Built 2014
Annual Tax Amount $6,849
Tax Year 2022
Lot Size 0.490 Acres
Property Sub-Type Single Family Residence
Property Description
Welcome to your forever home! This stunning custom-built residence, situated in a highly desirable neighborhood and just over a half of a mile away from shopping and other amenities, is an exceptional gem in the real estate market. With its Energy Star certification, this home is not only luxurious but also environmentally friendly.As you step inside, you'll be greeted by the warmth and beauty of the engineered hardwood floors that flow seamlessly throughout the main living areas. The open concept design creates an inviting atmosphere, perfect for entertaining guests and hosting gatherings.The heart of the home is the kitchen, featuring a magnificent kitchen island, quartz countertops, and a marble backsplash that adds a touch of elegance. All kitchen appliances are included. Adjacent to the kitchen is a cozy living area with a gas fireplace, providing a comfortable space to relax and unwind.Retreat to the primary suite, a true sanctuary boasting a dual vanity, a tile shower, a soaking tub and dual closets. Indulge in luxury and relaxation as you pamper yourself in this exquisite space.Additional features of this home include a tankless gas hot water heater, a bonus room above the garage that offers versatility for a home office or playroom, and a convenient 3-car garage your vehicles and storage needs.Enjoy the convenience of TUGS, ensuring a lush and vibrant landscape on the .49 of an acre lot. Plus the property boasts water rights through the Hermiston Irrigation District to help with water costs.The exterior of the home is a sight to behold, with stucco and a GAF roof exuding both durability and sophistication. Relax on the charming front porch or entertain on the covered back patio, where you can savor the fresh air and outdoor living.For those who love recreational activities, this property offers space for a half-court basketball court or RV/toy parking, providing possibilities for fun and adventure.Don't miss this opportunity to own a truly exceptional home.
Location
State OR
County Umatilla
Area _431
Zoning R-1
Rooms
Basement Crawl Space
Interior
Interior Features Engineered Hardwood, Garage Door Opener, High Ceilings, Laundry, Marble, Quartz, Wallto Wall Carpet
Heating Forced Air95 Plus
Cooling Heat Pump
Fireplaces Number 1
Fireplaces Type Gas
Appliance Dishwasher, Disposal, Free Standing Gas Range, Free Standing Refrigerator, Microwave, Quartz, Stainless Steel Appliance, Tile
Exterior
Exterior Feature Covered Patio, Gas Hookup, Porch, Public Road, R V Parking, Sprinkler, Yard
Parking Features Attached
Garage Spaces 3.0
View Y/N true
View Mountain, Seasonal, Territorial
Roof Type Composition
Accessibility GarageonMain, MainFloorBedroomBath
Garage Yes
Building
Lot Description Level
Story 1
Foundation Concrete Perimeter
Sewer Public Sewer
Water Public Water
Level or Stories 1
New Construction No
Schools
Elementary Schools Highland Hills
Middle Schools Sandstone
High Schools Hermiston
Others
Senior Community No
Acceptable Financing Cash, Conventional, FHA, VALoan
Listing Terms Cash, Conventional, FHA, VALoan
Read Less Info
Want to know what your home might be worth? Contact us for a FREE valuation!

Our team is ready to help you sell your home for the highest possible price ASAP


beavertonhomesforsale@gmail.com
16037 SW Upper Boones Ferry Rd Suite 150, Tigard, OR, 97224






