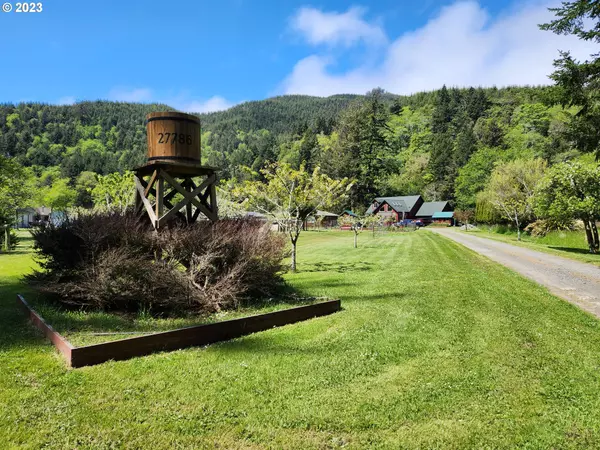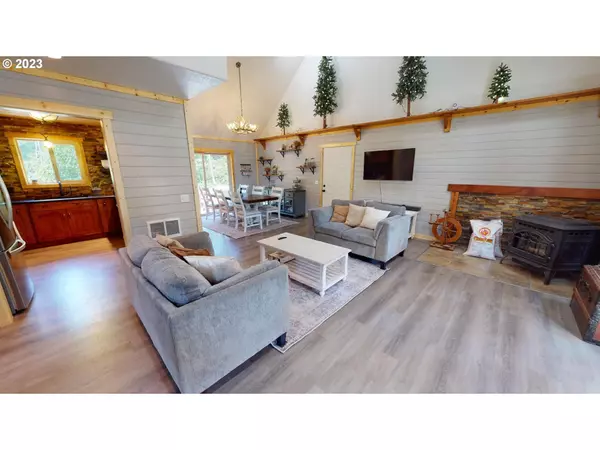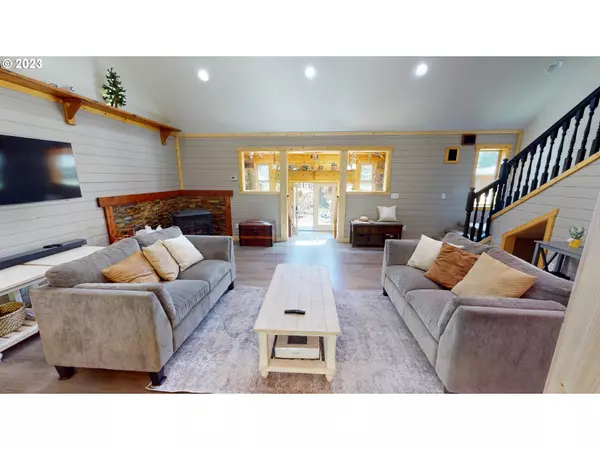Bought with JMG - Jason Mitchell Group
$625,000
$639,000
2.2%For more information regarding the value of a property, please contact us for a free consultation.
3 Beds
2 Baths
1,828 SqFt
SOLD DATE : 09/01/2023
Key Details
Sold Price $625,000
Property Type Single Family Home
Sub Type Single Family Residence
Listing Status Sold
Purchase Type For Sale
Square Footage 1,828 sqft
Price per Sqft $341
Subdivision Hunter Creek
MLS Listing ID 23484305
Sold Date 09/01/23
Style Cottage, Custom Style
Bedrooms 3
Full Baths 2
HOA Y/N No
Year Built 1996
Annual Tax Amount $2,408
Tax Year 2022
Lot Size 1.000 Acres
Property Description
Picture Perfect Cottage offers the perfect combination of charm and modern amenities. This stunning custom-built 3 bedroom/2 bathroom home is situated on an acre of mostly level ground, complete with a small studio/office with power and high speed internet. The luxurious vinyl plank flooring throughout, grand entry sunroom with six skylights, vaulted beamed ceilings in the living room and kitchen are just some of the features that make this cottage truly special. Plus, it has all stainless appliances including an induction range with air fryer oven plus soft closing cabinetry with pull out drawers and drawer organizers for extra convenience and storage space. Imagine waking up each morning to the sound of the babbling creek at the edge of your backyard, picking apples, pears and cherries from your orchard or taking in breathtaking views from your owner's suite! With this Picture Perfect Cottage you can have it all - peace and tranquility combined with modern convenience right at your fingertips! Home is above flood zone! Come take a look at what this magical place has to offer!
Location
State OR
County Curry
Area _273
Zoning RR5
Rooms
Basement Crawl Space
Interior
Interior Features Ceiling Fan, Garage Door Opener, Granite, High Speed Internet, Laundry, Soaking Tub, Sound System, Tile Floor, Vaulted Ceiling, Vinyl Floor, Wallto Wall Carpet, Washer Dryer, Wood Floors
Heating Zoned
Fireplaces Number 1
Fireplaces Type Pellet Stove
Appliance Convection Oven, Dishwasher, Disposal, E N E R G Y S T A R Qualified Appliances, Free Standing Range, Free Standing Refrigerator, Granite, Pantry, Stainless Steel Appliance
Exterior
Exterior Feature Deck, Garden, Outbuilding, Public Road, Raised Beds, R V Parking, Tool Shed, Yard
Garage Attached
Garage Spaces 2.0
Waterfront Description Creek,RiverFront
View Y/N true
View Creek Stream, Mountain, Trees Woods
Roof Type Composition
Garage Yes
Building
Lot Description Flood Zone, Level, Pond, Trees
Story 2
Foundation Block
Sewer Septic Tank, Standard Septic
Water Well
Level or Stories 2
New Construction No
Schools
Elementary Schools Riley Creek
Middle Schools Riley Creek
High Schools Gold Beach
Others
Senior Community No
Acceptable Financing Cash, Conventional, FHA, VALoan
Listing Terms Cash, Conventional, FHA, VALoan
Read Less Info
Want to know what your home might be worth? Contact us for a FREE valuation!

Our team is ready to help you sell your home for the highest possible price ASAP


beavertonhomesforsale@gmail.com
16037 SW Upper Boones Ferry Rd Suite 150, Tigard, OR, 97224






