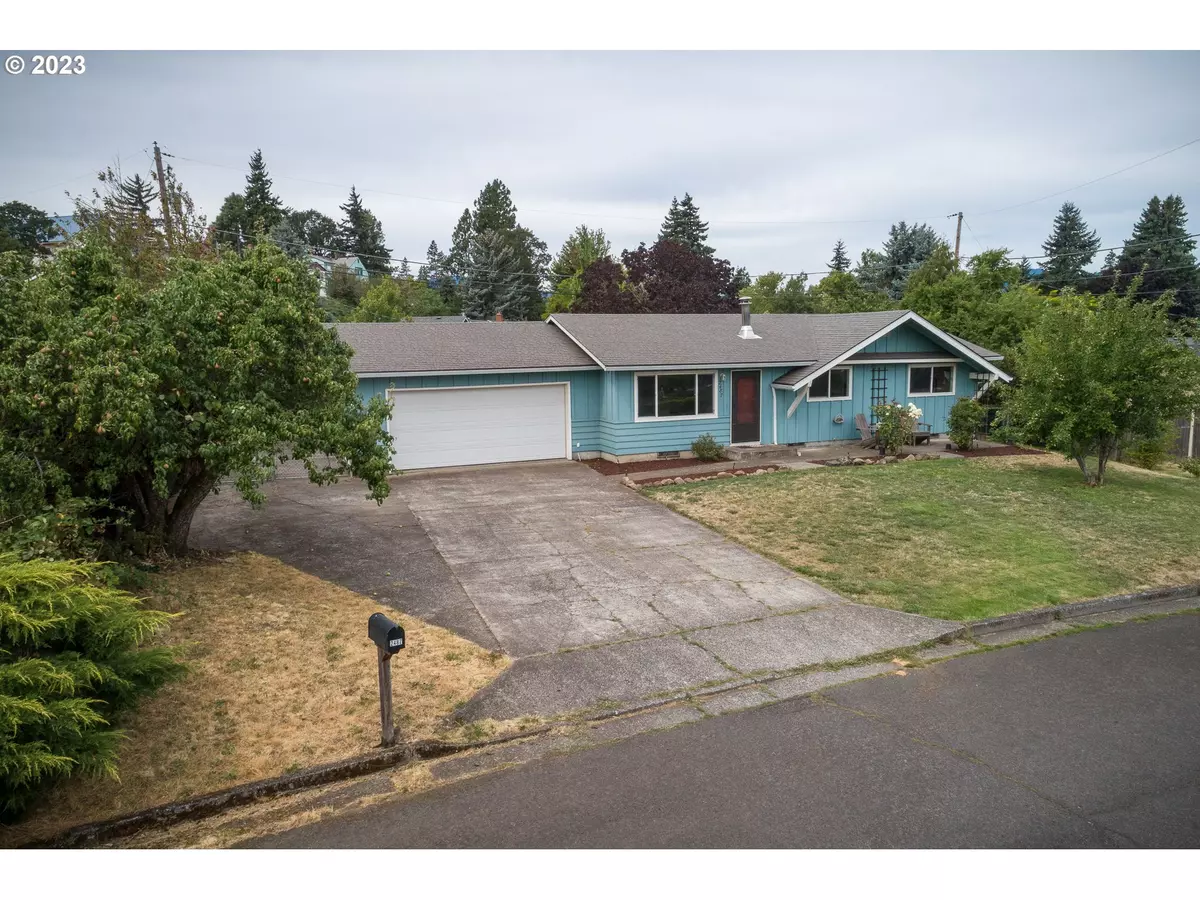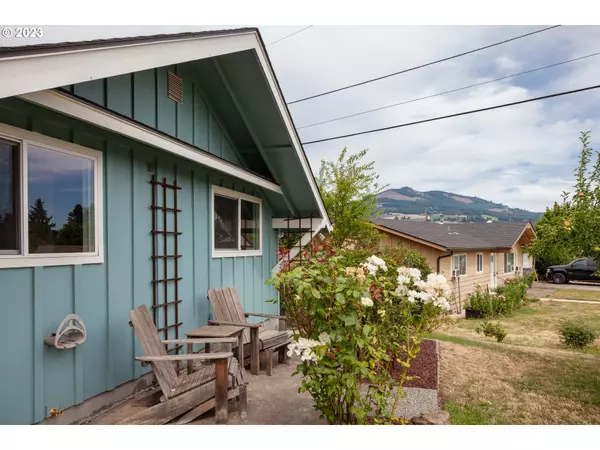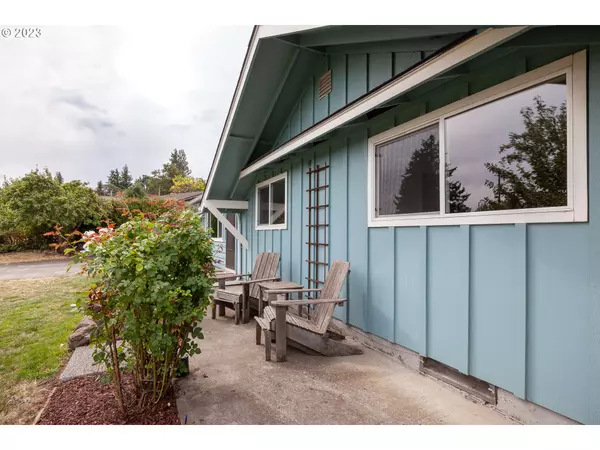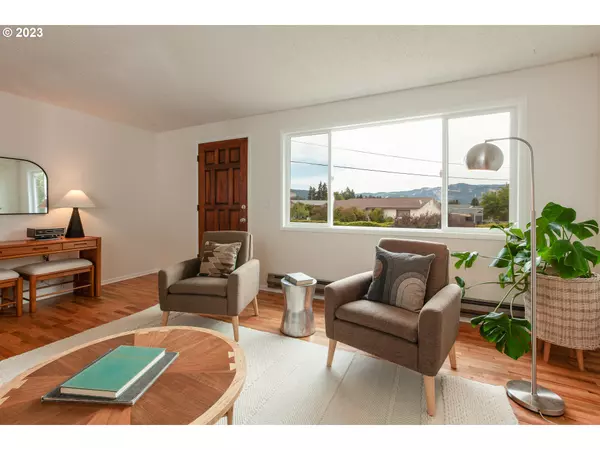Bought with Living Room Realty
$645,000
$645,000
For more information regarding the value of a property, please contact us for a free consultation.
3 Beds
1 Bath
1,092 SqFt
SOLD DATE : 09/06/2023
Key Details
Sold Price $645,000
Property Type Single Family Home
Sub Type Single Family Residence
Listing Status Sold
Purchase Type For Sale
Square Footage 1,092 sqft
Price per Sqft $590
MLS Listing ID 23183313
Sold Date 09/06/23
Style Stories1, Ranch
Bedrooms 3
Full Baths 1
HOA Y/N No
Year Built 1967
Annual Tax Amount $2,683
Tax Year 2022
Lot Size 8,712 Sqft
Property Description
Refurbished rancher on a big neighborhood lot! Clean, bright and ready for its new owner, this house has received a lot of love. Fully refinished oak floors sparkle with vintage quality. Fresh interior paint has the house feeling new. Vinyl windows, newer electrical, upgraded lighting, updated kitchen and bath leave little on the to-do list. The floor plan has an easy flow that lives big for its size. Enjoy the comfortable living room with a picture window capturing territorial views. Efficient kitchen with tile backsplash, stainless appliances, wine rack and an eating bar. A comfortable dining area off the kitchen features a slider to the spacious back yard. Mature fruit trees grace the oversized, irrigated lot. At 0.2 acres there's plenty of room to spread out, tend a garden or expand the home in the future. A massive driveway and extra deep parking area allows plenty of room for an RV or a boat (or two!). A double car attached garage hosts the included washer / dryer and feels like a luxury in a home this "close in." Terrific, established neighborhood with a bit of elbow room, so close to everywhere you want to be! Don't miss this charmer.
Location
State OR
County Hoodriver
Area _362
Zoning UR1
Rooms
Basement Crawl Space
Interior
Interior Features Hardwood Floors, Tile Floor
Heating Baseboard
Cooling None
Appliance Dishwasher, Disposal, Free Standing Range, Free Standing Refrigerator, Microwave, Stainless Steel Appliance, Tile
Exterior
Exterior Feature Deck, Fenced, R V Parking, R V Boat Storage, Smart Irrigation, Yard
Garage Attached
Garage Spaces 2.0
View Y/N true
View Territorial
Roof Type Composition
Garage Yes
Building
Lot Description Level
Story 1
Foundation Concrete Perimeter
Sewer Public Sewer
Water Public Water
Level or Stories 1
New Construction No
Schools
Elementary Schools May Street
Middle Schools Hood River
High Schools Hood River Vall
Others
Senior Community No
Acceptable Financing Cash, Conventional
Listing Terms Cash, Conventional
Read Less Info
Want to know what your home might be worth? Contact us for a FREE valuation!

Our team is ready to help you sell your home for the highest possible price ASAP


beavertonhomesforsale@gmail.com
16037 SW Upper Boones Ferry Rd Suite 150, Tigard, OR, 97224






