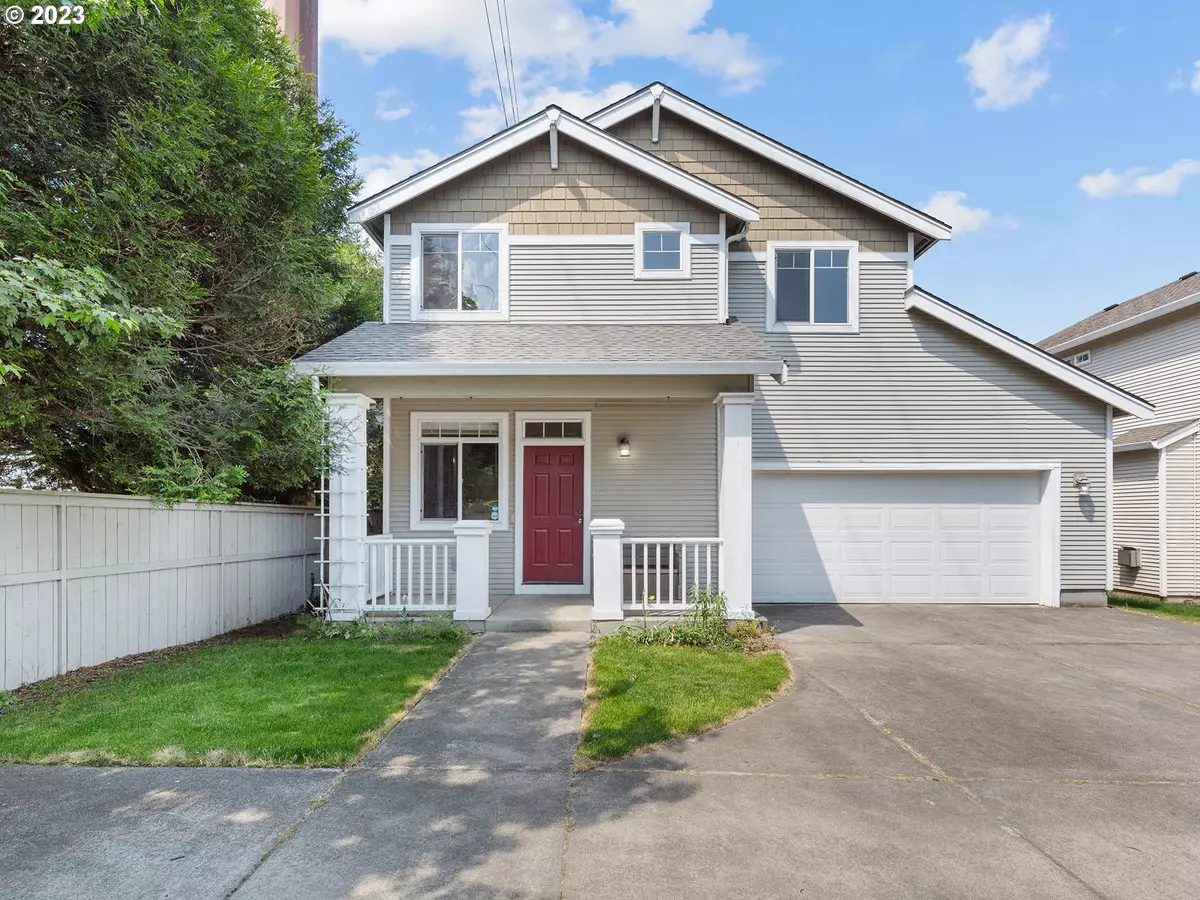Bought with Windermere Northwest Living
$455,000
$453,000
0.4%For more information regarding the value of a property, please contact us for a free consultation.
3 Beds
2.1 Baths
1,365 SqFt
SOLD DATE : 07/14/2023
Key Details
Sold Price $455,000
Property Type Single Family Home
Sub Type Single Family Residence
Listing Status Sold
Purchase Type For Sale
Square Footage 1,365 sqft
Price per Sqft $333
MLS Listing ID 23263945
Sold Date 07/14/23
Style Stories2
Bedrooms 3
Full Baths 2
Condo Fees $150
HOA Fees $50/qua
HOA Y/N Yes
Year Built 2000
Annual Tax Amount $3,471
Tax Year 2022
Lot Size 4,791 Sqft
Property Description
Welcome to this two-story home, perfectly situated in a highly desirable location. This home offers the ultimate convenience and ease of living with quick access to Hwy 14 for effortless commuting and travel opportunities. Upon entering this home, you'll be greeted by a warm and inviting living room featuring a cozy gas fireplace, ideal for creating a comfortable atmosphere during chilly evenings. The adjoining kitchen/dining area boasts slab granite counters and a stylish tile backsplash as well as a sliding door that leads to the back deck. All appliances are included, making this home move-in ready. Upstairs, you'll find the vaulted primary suite that includes a spacious walk-in closet, providing ample storage space for your belongings. You'll also find two more bedrooms on the upper level. Outside, the fenced yard with surrounding trees offers privacy and an area for outdoor activities. The back deck is a great spot to relax, entertain guests, or enjoy a morning cup of coffee. The roof is only 1 year old. This home is situated in a highly sought-after location, with an abundance of amenities within easy reach. You'll find a variety of dining options, shops, fitness centers, and medical offices just moments away. Whether you're looking for a quick bite to eat, a shopping spree, or professional services, everything you need is conveniently close by. Don't miss this opportunity to make this home yours!
Location
State WA
County Clark
Area _32
Rooms
Basement Crawl Space
Interior
Interior Features Granite, High Ceilings, Laminate Flooring, Laundry, Vinyl Floor, Wallto Wall Carpet
Heating Forced Air
Cooling Central Air
Fireplaces Number 1
Fireplaces Type Gas
Appliance Dishwasher, Free Standing Range, Free Standing Refrigerator, Granite
Exterior
Exterior Feature Deck, Porch, Yard
Garage Attached
Garage Spaces 2.0
View Y/N true
View Trees Woods
Roof Type Composition
Garage Yes
Building
Lot Description Flag Lot, Level
Story 2
Foundation Concrete Perimeter
Sewer Public Sewer
Water Public Water
Level or Stories 2
New Construction No
Schools
Elementary Schools Grass Valley
Middle Schools Skyridge
High Schools Camas
Others
Senior Community No
Acceptable Financing Cash, Conventional, FHA, VALoan
Listing Terms Cash, Conventional, FHA, VALoan
Read Less Info
Want to know what your home might be worth? Contact us for a FREE valuation!

Our team is ready to help you sell your home for the highest possible price ASAP


beavertonhomesforsale@gmail.com
16037 SW Upper Boones Ferry Rd Suite 150, Tigard, OR, 97224






