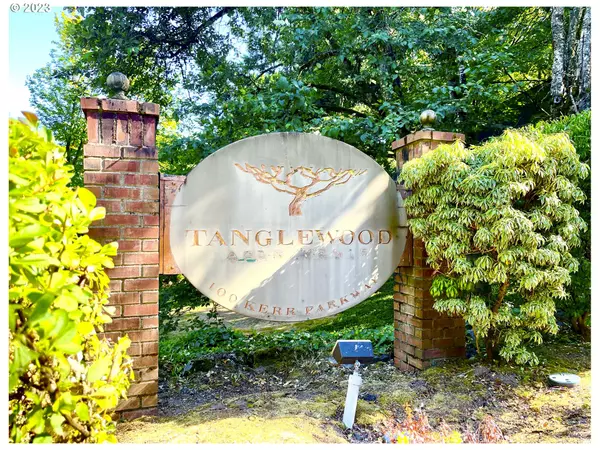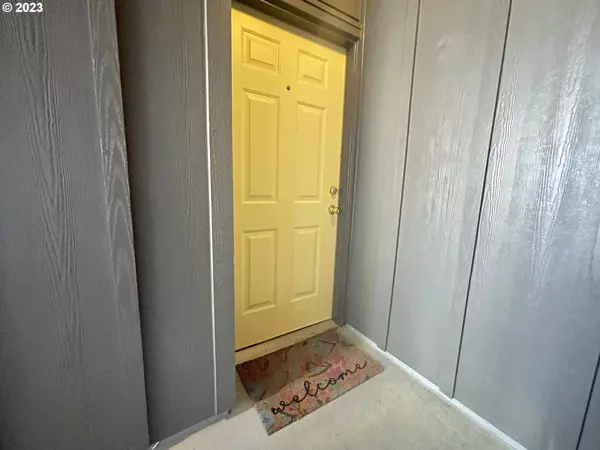Bought with Peak Realty
$219,000
$219,500
0.2%For more information regarding the value of a property, please contact us for a free consultation.
1 Bed
1 Bath
617 SqFt
SOLD DATE : 09/07/2023
Key Details
Sold Price $219,000
Property Type Condo
Sub Type Condominium
Listing Status Sold
Purchase Type For Sale
Square Footage 617 sqft
Price per Sqft $354
Subdivision Mountain Park
MLS Listing ID 23340529
Sold Date 09/07/23
Style Contemporary
Bedrooms 1
Full Baths 1
Condo Fees $403
HOA Fees $403/mo
HOA Y/N Yes
Year Built 1970
Annual Tax Amount $1,938
Tax Year 2022
Property Description
This peaceful & serene Mt Park Condo features one of the finest nature views in the Tanglewood Hills complex. The lovely covered balcony/deck looks out to tall trees & winding trails. Tanglewood Hills has just completed an extensive exterior renovation incl new siding, windows, sliders, composite decking, stairs, railings & exterior paint. Expansive great room w/oversized windows & wide plank flooring create a sense of spaciousness. The pleasant, open kitchen design features large prep/service island, built-in window seat, and ample storage. Applcs incl dishwasher, range, microwave, & stainless steel refrigerator, plus hallway laundry closet with washer/dryer. Spacious bedroom with wide plank flooring, good natural light & ample storage. Full remodeled bath with tub/shower, and in-unit laundry complete the interior. Enjoy Mt. Park Community amenities; swimming pools, outstanding Recreation Ctr, gym, tennis, basketball, and MILES of off road walking/cycling trails including the Nassen Summit Hike up 1,000 ft to fabulous views west Coast Range and east to Mt Hood! Once home, leave the car parked, & explore the 200 acres of greenspace and six distinct different parks within Mt Park Commons. Truly a respite from City life, yet convenient to shopping, restaurants, schools, and freeway access.
Location
State OR
County Clackamas
Area _147
Interior
Interior Features Laundry, Washer Dryer
Heating Zoned
Appliance Dishwasher, Disposal, Free Standing Range, Free Standing Refrigerator, Island, Microwave, Stainless Steel Appliance
Exterior
Exterior Feature Athletic Court, Covered Deck, Pool, Security Lights, Sprinkler, Tennis Court
Garage Carport
Garage Spaces 1.0
View Y/N true
View Park Greenbelt, Trees Woods
Roof Type Composition
Garage Yes
Building
Lot Description Commons, Trees, Wooded
Story 1
Sewer Public Sewer
Water Public Water
Level or Stories 1
New Construction No
Schools
Elementary Schools Oak Creek
Middle Schools Lake Oswego
High Schools Lake Oswego
Others
Senior Community No
Acceptable Financing Cash, Conventional, VALoan
Listing Terms Cash, Conventional, VALoan
Read Less Info
Want to know what your home might be worth? Contact us for a FREE valuation!

Our team is ready to help you sell your home for the highest possible price ASAP


beavertonhomesforsale@gmail.com
16037 SW Upper Boones Ferry Rd Suite 150, Tigard, OR, 97224






