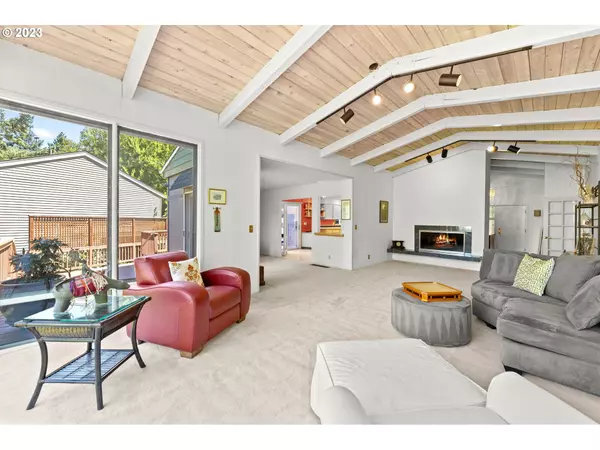Bought with Eleete Real Estate
$824,900
$824,900
For more information regarding the value of a property, please contact us for a free consultation.
4 Beds
3 Baths
3,455 SqFt
SOLD DATE : 09/06/2023
Key Details
Sold Price $824,900
Property Type Single Family Home
Sub Type Single Family Residence
Listing Status Sold
Purchase Type For Sale
Square Footage 3,455 sqft
Price per Sqft $238
Subdivision Palisades Heights
MLS Listing ID 23346371
Sold Date 09/06/23
Style Mid Century Modern
Bedrooms 4
Full Baths 3
HOA Y/N No
Year Built 1966
Annual Tax Amount $7,788
Tax Year 2022
Property Description
Welcome to your Dream Northwest Contemporary Home Nestled High Above the Trees on a Serene Cul De Sac. This Stunning Architectural Masterpiece Boasts an Abundance of Natural Light from Floor-to-Ceiling Windows, Vaulted Ceilings, and Mid-Century Modern Touches. The Flexible Floor Plan Features Two Primary En-Suites on Each Level, Ensuring Comfort and Privacy for all. Enjoy Two Fireplaces and Multi-Level Decks with Westerly Views of the Valley Below, Perfect for Entertaining. The Property Includes a Detached, Art Studio, Office, Home Gym or??. Updated New Plumbing and Roof Have Been Taken Care of. Close to Parks, Restaurants, and Top-Rated Lake Oswego Schools. Bring Your Imagination to Make this Beauty Shine!
Location
State OR
County Clackamas
Area _147
Rooms
Basement Crawl Space
Interior
Interior Features Hardwood Floors, High Ceilings, Laundry, Separate Living Quarters Apartment Aux Living Unit, Vaulted Ceiling, Wallto Wall Carpet
Heating Forced Air
Cooling Central Air
Fireplaces Number 2
Fireplaces Type Gas, Wood Burning
Appliance Builtin Oven, Dishwasher, Disposal, Free Standing Refrigerator, Gas Appliances, Island, Microwave, Plumbed For Ice Maker
Exterior
Exterior Feature Deck, Guest Quarters
Garage Detached
Garage Spaces 2.0
View Y/N true
View Seasonal, Territorial, Trees Woods
Roof Type Composition
Garage Yes
Building
Lot Description Private, Sloped, Trees
Story 2
Sewer Public Sewer
Water Public Water
Level or Stories 2
New Construction No
Schools
Elementary Schools Westridge
Middle Schools Lakeridge
High Schools Lakeridge
Others
Senior Community No
Acceptable Financing Cash, Conventional
Listing Terms Cash, Conventional
Read Less Info
Want to know what your home might be worth? Contact us for a FREE valuation!

Our team is ready to help you sell your home for the highest possible price ASAP


beavertonhomesforsale@gmail.com
16037 SW Upper Boones Ferry Rd Suite 150, Tigard, OR, 97224






