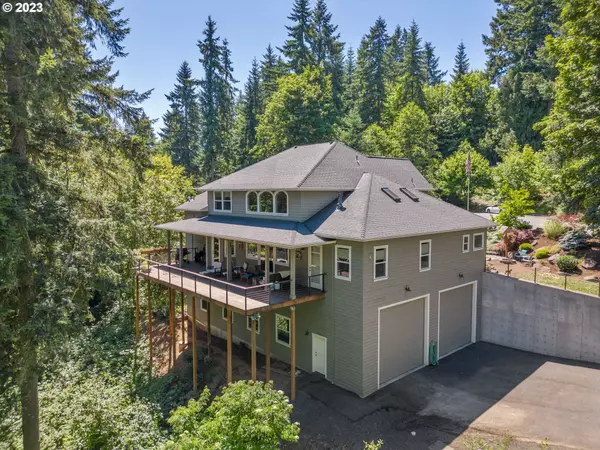Bought with MORE Realty
$1,110,000
$1,195,000
7.1%For more information regarding the value of a property, please contact us for a free consultation.
5 Beds
4.1 Baths
7,038 SqFt
SOLD DATE : 09/18/2023
Key Details
Sold Price $1,110,000
Property Type Single Family Home
Sub Type Single Family Residence
Listing Status Sold
Purchase Type For Sale
Square Footage 7,038 sqft
Price per Sqft $157
MLS Listing ID 23485112
Sold Date 09/18/23
Style Traditional
Bedrooms 5
Full Baths 4
Condo Fees $689
HOA Fees $57/ann
HOA Y/N Yes
Year Built 2006
Annual Tax Amount $8,423
Tax Year 2022
Lot Size 1.120 Acres
Property Description
This exquisite home showcases elegance and luxurious living at its finest. The "Elan" SmartHome system will enhance your living experience effortlessly. With controls over various aspects of your home, personalize your environment with 11 unique music zones throughout the interior and exterior of the home. Towering ceilings greet you that gives you an open and airy atmosphere. The wall of windows allows plenty of natural light in along with displaying the beautiful lush private greenery from outside. The gourmet kitchen boasts a massive slab granite centerpiece island and is equipped with top-of-the-line appliances and a convenient eat bar, large pantry. Built-ins throughout the home add a touch of sophistication and storage space. The open second-floor landing features a stunning wrought iron railing that runs the length of the family room, creating a dramatic visual impact. The dining room is grand in scale, perfect for hosting lavish dinner parties and creating memories. Indulge in the main level primary suite, a private retreat with dual walk-in closets, a luxurious soaking tub, heated floors, and direct deck access. This haven offers the ultimate in comfort and relaxation. The main level den with a closet (or 5th bedroom) provides a quiet and functional workspace. There is also a second primary suite on the upper level, perfect for guests or in-laws. You'll find endless entertainment possibilities with an oversized bonus/fam room, a wine cellar for connoisseurs, and a 22'x25' rec/game rm (no heating source.) The massive deck gives you a beautifully relaxed view. Whether unwinding on the deck or enjoying outdoor activities in the spacious yard, this property is designed to elevate. A 2600+ sqft shop is perfect for activities that require extra space and storing recreation vehicles, 220 power and RV hook-up. Only 30 mins to Portland and 25 mins to Intel, experience this extraordinary residence that combines sophistication, elegance & functionality for yourself
Location
State OR
County Columbia
Area _155
Zoning RR5
Rooms
Basement Daylight, Exterior Entry, Full Basement
Interior
Interior Features Central Vacuum, Garage Door Opener, Granite, Hardwood Floors, Heated Tile Floor, High Ceilings, Laundry, Smart Camera Recording, Smart Home, Smart Light, Smart Thermostat, Soaking Tub, Sound System, Vaulted Ceiling
Heating Forced Air, Heat Pump
Cooling Central Air
Fireplaces Number 1
Fireplaces Type Gas
Appliance Convection Oven, Cooktop, Dishwasher, Disposal, Double Oven, Free Standing Refrigerator, Gas Appliances, Granite, Instant Hot Water, Island, Microwave, Pantry, Plumbed For Ice Maker, Stainless Steel Appliance
Exterior
Exterior Feature Covered Deck, Fire Pit, Garden, Gas Hookup, Porch, R V Hookup, R V Parking, R V Boat Storage, Smart Camera Recording, Smart Light, Water Feature, Workshop, Yard
Garage Attached
Garage Spaces 2.0
View Y/N true
View Territorial, Trees Woods
Roof Type Composition
Garage Yes
Building
Lot Description Gentle Sloping, Level, Private, Trees
Story 3
Foundation Concrete Perimeter, Slab
Sewer Septic Tank
Water Community
Level or Stories 3
New Construction No
Schools
Elementary Schools Grant Watts
Middle Schools Scappoose
High Schools Scappoose
Others
Senior Community No
Acceptable Financing Cash, Conventional, FHA, VALoan
Listing Terms Cash, Conventional, FHA, VALoan
Read Less Info
Want to know what your home might be worth? Contact us for a FREE valuation!

Our team is ready to help you sell your home for the highest possible price ASAP


beavertonhomesforsale@gmail.com
16037 SW Upper Boones Ferry Rd Suite 150, Tigard, OR, 97224






