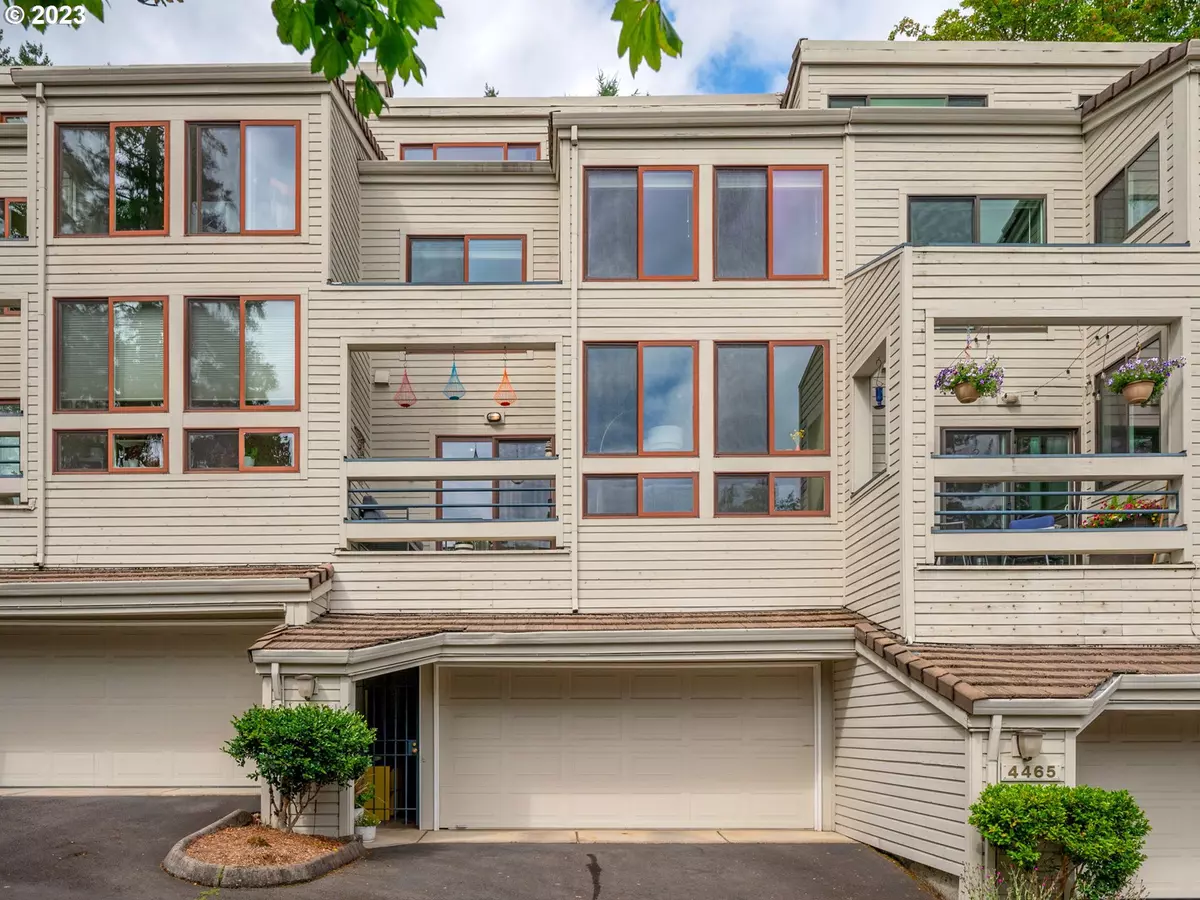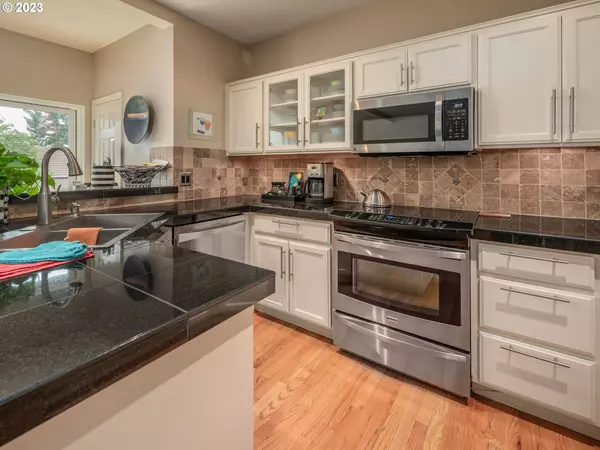Bought with RE/MAX Equity Group
$400,000
$420,000
4.8%For more information regarding the value of a property, please contact us for a free consultation.
2 Beds
2.1 Baths
2,002 SqFt
SOLD DATE : 09/22/2023
Key Details
Sold Price $400,000
Property Type Townhouse
Sub Type Townhouse
Listing Status Sold
Purchase Type For Sale
Square Footage 2,002 sqft
Price per Sqft $199
Subdivision Mountain Park
MLS Listing ID 23303670
Sold Date 09/22/23
Style N W Contemporary, Townhouse
Bedrooms 2
Full Baths 2
Condo Fees $426
HOA Fees $426/mo
HOA Y/N Yes
Year Built 1981
Annual Tax Amount $4,812
Tax Year 2022
Property Description
Look no further, your search ends here! This cheerful Mountain Park townhouse-style condominium has everything you could possibly want. Located on a hillside at the base of Mountain Park, the sweeping, unobstructed territorial views appear to be endless and light-filled with southern exposure. Inside the condo, you'll find highly-desirable finishes and features typically reserved for high-end homes. An open floor plan, true hardwood floors, floor-to-ceiling windows, high ceilings, stainless appliances, granite counters, an extra-wide stairwell, a spacious primary suite with a walk-in closet and breathtaking panoramic views, and an oversized garage and laundry room with storage galore--it checks all of the boxes. This condominium is a perfect lock & leave and, as such, you can easily go on a worry-free vacation but why? With the daily access to Mountain Park recreational facilities and amenities, nature trails and nearby parks, spectacular views, peace and tranquility, and an easy commute to highly-ranked schools, I-5/Hwy 217, and all of Lake Oswego's best shops and eateries, every day will feel like a vacation!
Location
State OR
County Clackamas
Area _147
Interior
Interior Features Garage Door Opener, Granite, Hardwood Floors, High Ceilings, Laundry, Wallto Wall Carpet, Washer Dryer
Heating Forced Air
Cooling Central Air
Appliance Dishwasher, Disposal, Free Standing Range, Free Standing Refrigerator, Granite, Microwave, Pantry, Plumbed For Ice Maker, Stainless Steel Appliance
Exterior
Exterior Feature Deck
Garage Attached, Oversized
Garage Spaces 1.0
View Y/N true
View Territorial, Trees Woods
Roof Type Tile
Garage Yes
Building
Lot Description Trees, Wooded
Story 4
Foundation Concrete Perimeter
Sewer Public Sewer
Water Public Water
Level or Stories 4
New Construction No
Schools
Elementary Schools Oak Creek
Middle Schools Lake Oswego
High Schools Lake Oswego
Others
Senior Community No
Acceptable Financing Cash, Conventional, FHA, VALoan
Listing Terms Cash, Conventional, FHA, VALoan
Read Less Info
Want to know what your home might be worth? Contact us for a FREE valuation!

Our team is ready to help you sell your home for the highest possible price ASAP


beavertonhomesforsale@gmail.com
16037 SW Upper Boones Ferry Rd Suite 150, Tigard, OR, 97224






