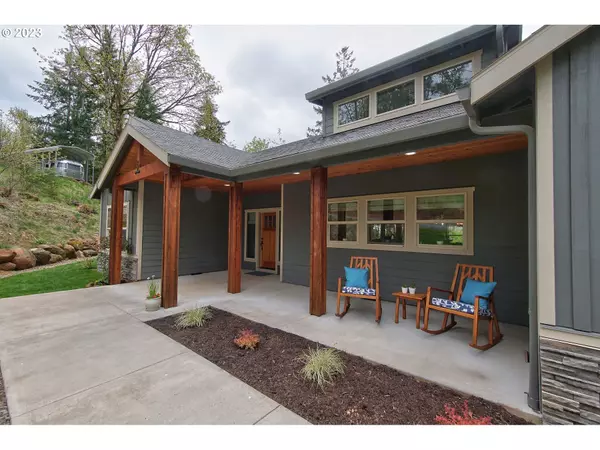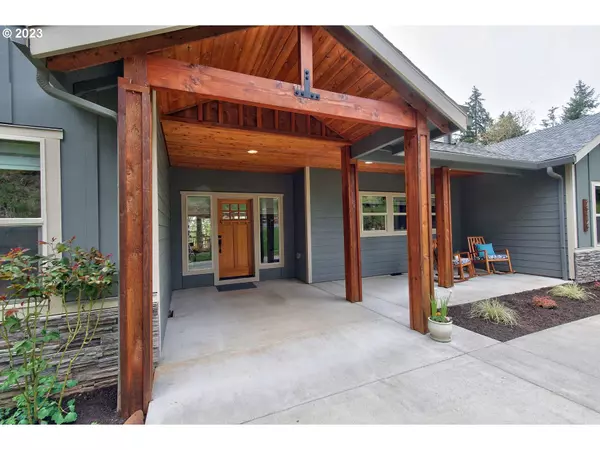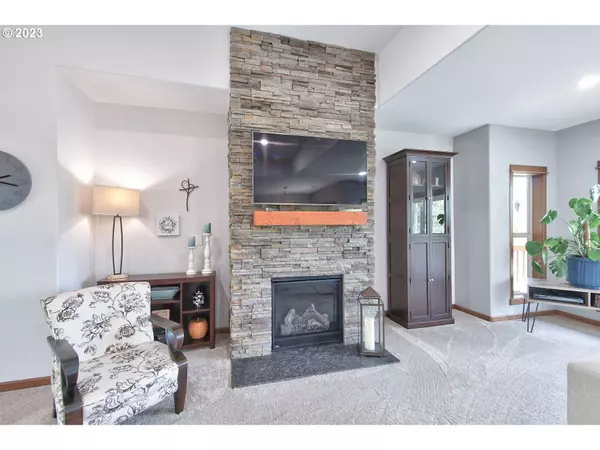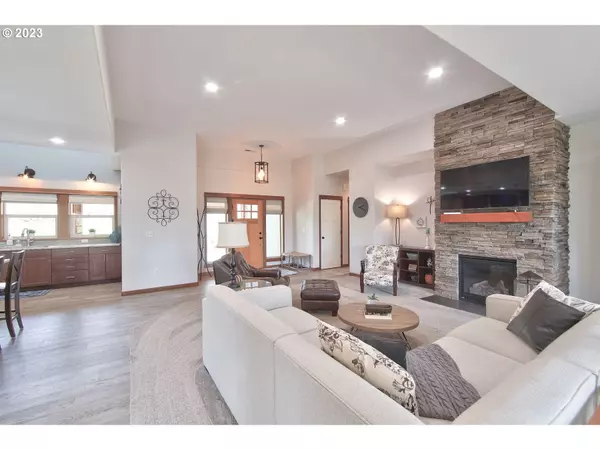Bought with MORE Realty
$900,000
$899,750
For more information regarding the value of a property, please contact us for a free consultation.
4 Beds
2.1 Baths
2,446 SqFt
SOLD DATE : 09/25/2023
Key Details
Sold Price $900,000
Property Type Single Family Home
Sub Type Single Family Residence
Listing Status Sold
Purchase Type For Sale
Square Footage 2,446 sqft
Price per Sqft $367
MLS Listing ID 23323315
Sold Date 09/25/23
Style Stories1, Craftsman
Bedrooms 4
Full Baths 2
HOA Y/N No
Year Built 2018
Annual Tax Amount $5,295
Tax Year 2022
Lot Size 1.630 Acres
Property Description
Beautifully Maintained 1-Level Home on just over 1.6 acres! This gorgeous home is tucked back on a quiet road and backs to a stand of trees. Boasting 4 bedrooms (all with walk-in closets) 2.5 baths, a long list of nice finishes including high ceilings, hardwood, tile and a stonework fireplace. Open kitchen and spacious living area opens to covered rear decks that are perfect for relaxing and entertaining. Plenty of room for your toys with extra deep 4-car garage and covered RV parking. Easy access to Hwy 213 and amenities. Check out the 360 Tour & Slideshow links for more. May be able to petition for Canby schools, buyer to do due diligence.
Location
State OR
County Clackamas
Area _146
Zoning RRFF5
Rooms
Basement Crawl Space
Interior
Interior Features Engineered Hardwood, Garage Door Opener, Granite, High Ceilings, Laundry, Soaking Tub, Tile Floor, Wallto Wall Carpet, Washer Dryer, Wood Floors
Heating Forced Air
Cooling Heat Pump
Fireplaces Number 1
Fireplaces Type Propane
Appliance Dishwasher, Free Standing Range, Free Standing Refrigerator, Granite, Island, Microwave
Exterior
Exterior Feature Covered Deck, Fenced, Porch, Private Road, R V Parking, Smart Camera Recording, Yard
Garage Attached, ExtraDeep
Garage Spaces 4.0
View Y/N true
View Territorial, Trees Woods
Roof Type Composition
Garage Yes
Building
Lot Description Sloped, Trees
Story 1
Foundation Concrete Perimeter
Sewer Septic Tank
Water Shared Well, Well
Level or Stories 1
New Construction No
Schools
Elementary Schools Molalla
Middle Schools Molalla River
High Schools Molalla
Others
Senior Community No
Acceptable Financing Cash, Conventional, VALoan
Listing Terms Cash, Conventional, VALoan
Read Less Info
Want to know what your home might be worth? Contact us for a FREE valuation!

Our team is ready to help you sell your home for the highest possible price ASAP


beavertonhomesforsale@gmail.com
16037 SW Upper Boones Ferry Rd Suite 150, Tigard, OR, 97224






