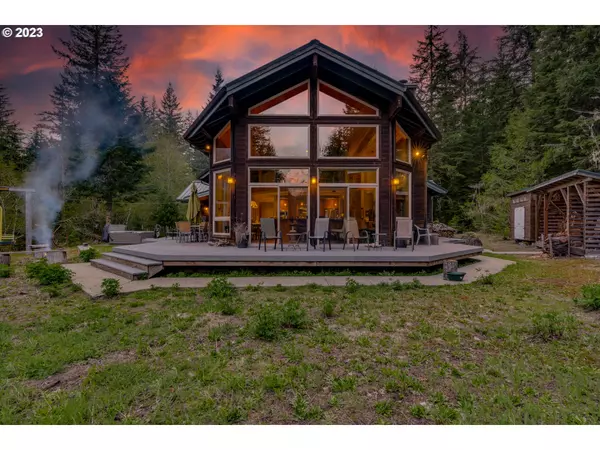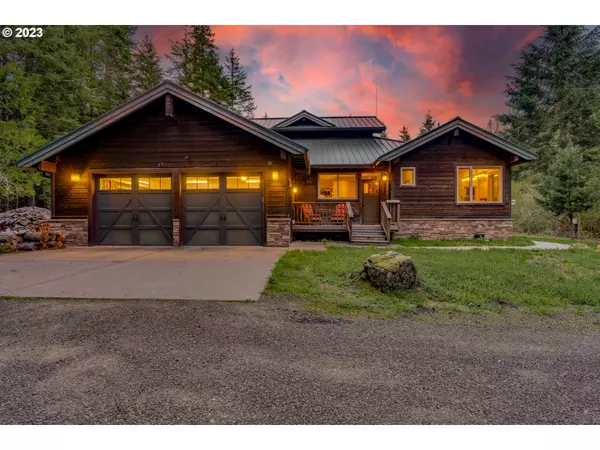Bought with Living Room Realty
$1,394,000
$1,550,000
10.1%For more information regarding the value of a property, please contact us for a free consultation.
3 Beds
3.1 Baths
3,388 SqFt
SOLD DATE : 09/29/2023
Key Details
Sold Price $1,394,000
Property Type Single Family Home
Sub Type Single Family Residence
Listing Status Sold
Purchase Type For Sale
Square Footage 3,388 sqft
Price per Sqft $411
MLS Listing ID 23252091
Sold Date 09/29/23
Style Stories2, Lodge
Bedrooms 3
Full Baths 3
HOA Y/N No
Year Built 2007
Annual Tax Amount $10,463
Tax Year 2022
Lot Size 5.720 Acres
Property Description
Welcome to Glacier View Lodge, a tranquil 3 bed/3.5bath creekside retreat nestled on nearly 6 wooded acres with remarkable sweeping views of Mt.Hood. Privacy, grand rustic mountain design & attention to detail come together in this custom built masterpiece by David Eldredge. Step inside & you'll be greeted by a sense of rustic elegance and refined charm. The main floor living area consists of a great room w/ soaring 25ft cedar ceilings highlighting massive exposed beams, a colossal floor-to-ceiling stone fireplace, an expansive wall of windows that allow natural ambiance to stream in with an abundance of light & mountain views creating the perfect atmosphere to relax & unwind after a long day on the slopes. The gourmet open kitchen is a chef's dream offering granite counters, knotty alder cabinets, heated slate floors, SS appliances, spacious eat bar, wine fridge, gas cook top & top it all off an unparalleled view to cook & entertain to. With skiing just 15 minutes up the road, deeded Sandy river & National Forest access, endless hiking & adventure right out your back door, making this mountain retreat an outdoor enthusiasts dream! Glacier View offers more than just a place to reside; it provides an unmatched lifestyle in a truly captivating natural setting. Whether used as a year-round residence, a vacation home, or a retreat center, this property exemplifies the epitome of mountain living. Come explore all that Glacier View has to offer!
Location
State OR
County Clackamas
Area _153
Zoning RRFF5
Rooms
Basement Crawl Space
Interior
Interior Features Ceiling Fan, Central Vacuum, Furnished, Granite, Hardwood Floors, Heated Tile Floor, High Ceilings, Jetted Tub, Slate Flooring, Smart Light, Sound System, Vaulted Ceiling, Wallto Wall Carpet, Washer Dryer, Water Purifier
Heating Forced Air, Heat Pump, Wood Stove
Cooling Central Air
Fireplaces Number 2
Fireplaces Type Insert, Propane, Wood Burning
Appliance Builtin Oven, Builtin Range, Convection Oven, Dishwasher, Disposal, E N E R G Y S T A R Qualified Appliances, Free Standing Refrigerator, Gas Appliances, Granite, Instant Hot Water, Island, Microwave, Pantry, Plumbed For Ice Maker, Pot Filler, Range Hood, Stainless Steel Appliance, Tile, Trash Compactor, Water Purifier, Wine Cooler
Exterior
Exterior Feature Deck, Fire Pit, Free Standing Hot Tub, Gazebo, Porch, R V Parking, Satellite Dish, Security Lights, Smart Camera Recording, Tool Shed, Yard
Parking Features Attached
Garage Spaces 2.0
Waterfront Description Creek
View Y/N true
View Mountain, Territorial, Trees Woods
Roof Type Metal
Garage Yes
Building
Lot Description Gated, Level, Trees, Wooded
Story 2
Foundation Concrete Perimeter
Sewer Septic Tank
Water Well
Level or Stories 2
New Construction No
Schools
Elementary Schools Welches
Middle Schools Welches
High Schools Sandy
Others
Senior Community No
Acceptable Financing Cash, Conventional
Listing Terms Cash, Conventional
Read Less Info
Want to know what your home might be worth? Contact us for a FREE valuation!

Our team is ready to help you sell your home for the highest possible price ASAP


beavertonhomesforsale@gmail.com
16037 SW Upper Boones Ferry Rd Suite 150, Tigard, OR, 97224






