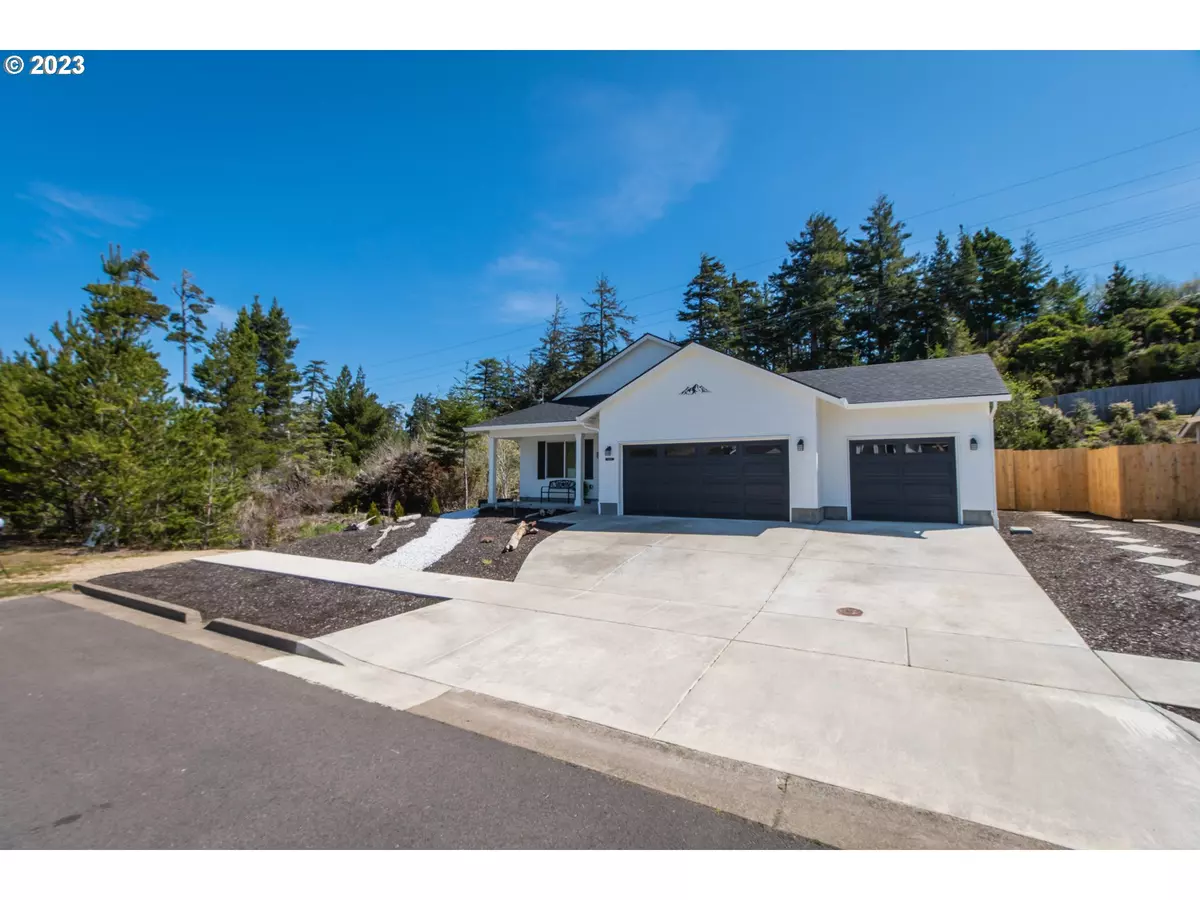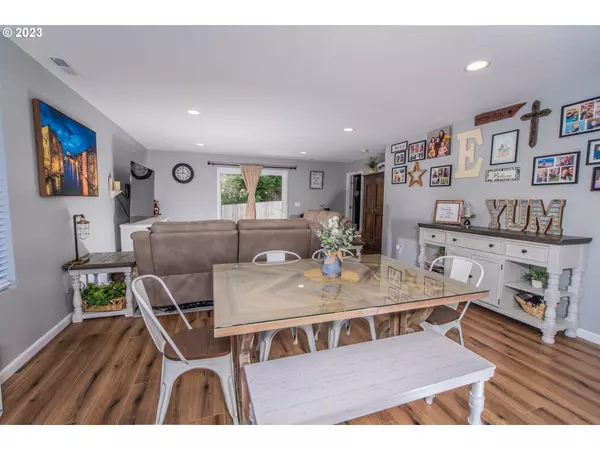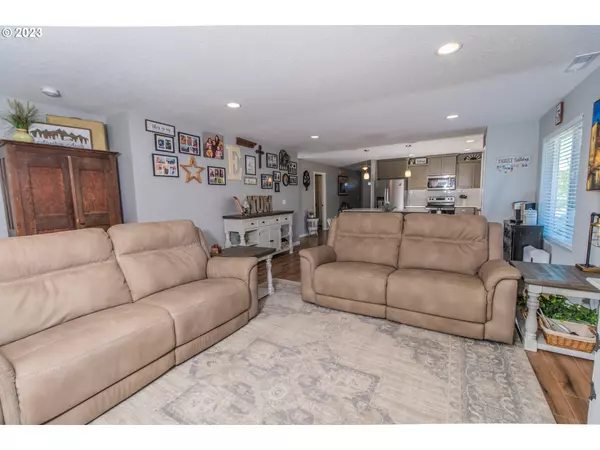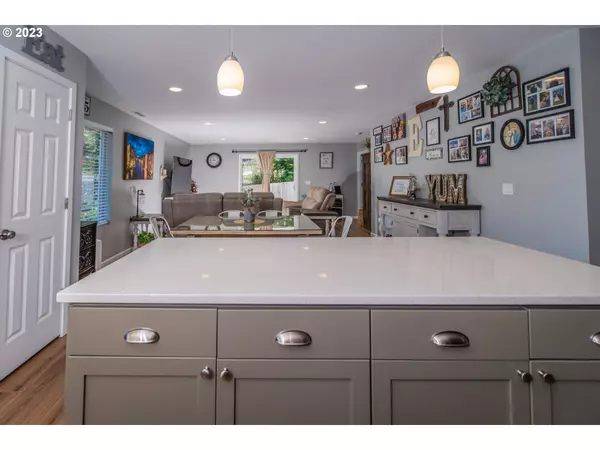Bought with West Coast Real Estate Service
$525,000
$535,000
1.9%For more information regarding the value of a property, please contact us for a free consultation.
4 Beds
2 Baths
1,650 SqFt
SOLD DATE : 10/02/2023
Key Details
Sold Price $525,000
Property Type Single Family Home
Sub Type Single Family Residence
Listing Status Sold
Purchase Type For Sale
Square Footage 1,650 sqft
Price per Sqft $318
Subdivision Spruce Village
MLS Listing ID 23168208
Sold Date 10/02/23
Style Stories1, Craftsman
Bedrooms 4
Full Baths 2
Condo Fees $180
HOA Fees $15/ann
HOA Y/N Yes
Year Built 2021
Annual Tax Amount $3,448
Tax Year 2022
Lot Size 6,534 Sqft
Property Description
Introducing this magnificent 1-story home built in 2021, spanning 1650 sqft. Modern and spacious, this home comprises 4 bedrooms and 2 bathrooms on the main floor. Step inside and be greeted by an inviting open-concept living area, basking in natural light and offering scenic views through its large windows. The kitchen is a chef's delight, boasting stainless steel appliances, custom cabinets, and elegant quartz countertops. To top it off, a generous island provides extra seating and ample counter space.The primary bedroom suite is a sanctuary, complete with a roomy walk-in closet and a luxurious en-suite bathroom. The other 3 bedrooms offer plenty of closet space and share a well-appointed full bathroom. This home comes with a 3-car garage, providing abundant room for your vehicles and additional storage needs.Step outside to the delightful backyard, where a covered patio beckons relaxation and entertainment. You'll find ample space for grilling and hosting gatherings, making it the ideal spot for creating lasting memories. Situated in a sought-after neighborhood, this home offers convenience as it is only minutes away from shopping, dining, and entertainment options.
Location
State OR
County Lane
Area _228
Zoning MR
Rooms
Basement Crawl Space
Interior
Interior Features Ceiling Fan, Garage Door Opener, Laundry, Quartz, Smart Camera Recording, Vinyl Floor, Washer Dryer
Heating Heat Pump
Cooling Heat Pump
Appliance Dishwasher, Disposal, Free Standing Range, Free Standing Refrigerator, Island, Microwave, Pantry, Quartz, Stainless Steel Appliance
Exterior
Exterior Feature Covered Deck, Fenced, Gazebo, Second Garage, Tool Shed
Garage Attached
Garage Spaces 3.0
View Y/N true
View Trees Woods
Roof Type Composition
Garage Yes
Building
Lot Description Cul_de_sac
Story 1
Foundation Other
Sewer Public Sewer
Water Public Water
Level or Stories 1
New Construction No
Schools
Elementary Schools Siuslaw
Middle Schools Siuslaw
High Schools Siuslaw
Others
Senior Community No
Acceptable Financing Cash, Conventional, FHA, VALoan
Listing Terms Cash, Conventional, FHA, VALoan
Read Less Info
Want to know what your home might be worth? Contact us for a FREE valuation!

Our team is ready to help you sell your home for the highest possible price ASAP


beavertonhomesforsale@gmail.com
16037 SW Upper Boones Ferry Rd Suite 150, Tigard, OR, 97224






