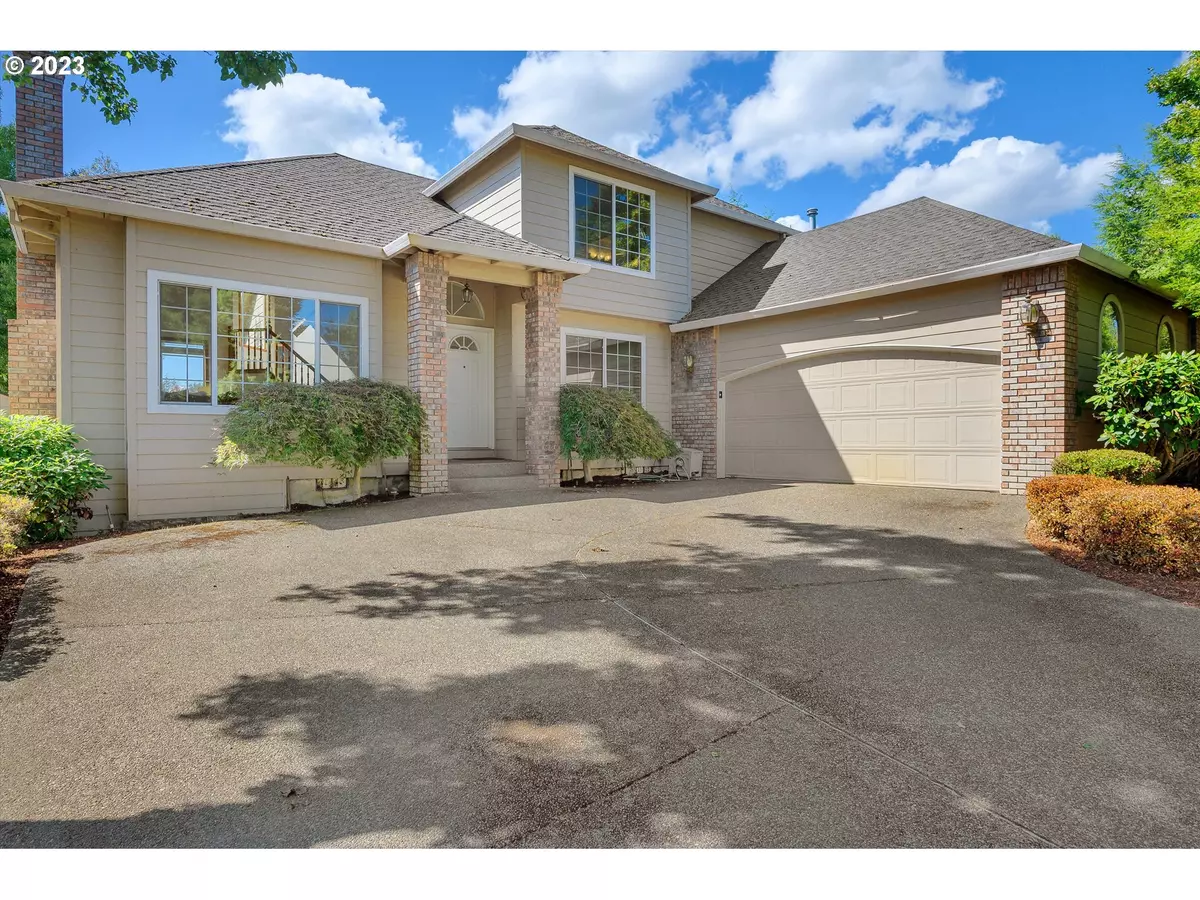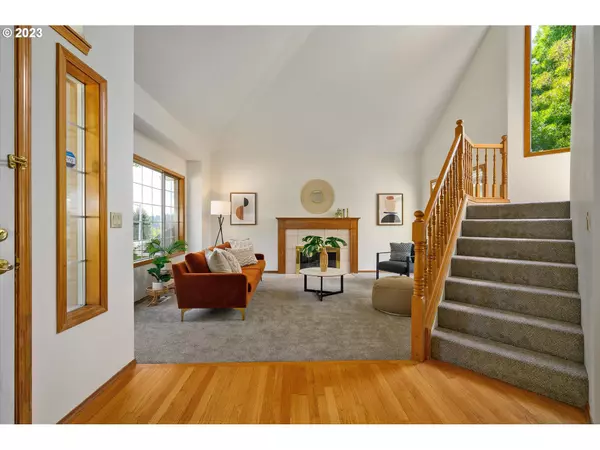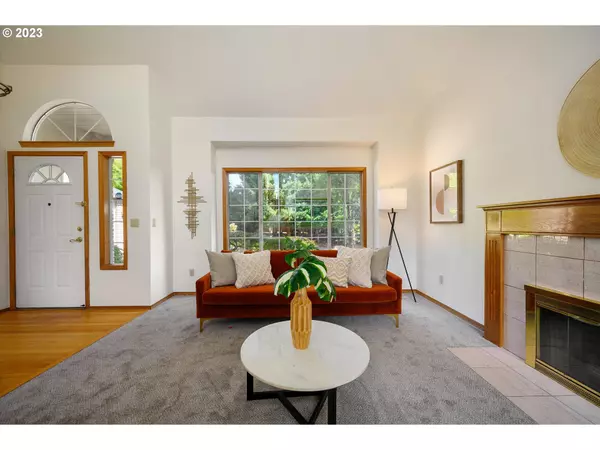Bought with Harcourts Real Estate Network Group
$584,900
$584,900
For more information regarding the value of a property, please contact us for a free consultation.
3 Beds
2.1 Baths
1,833 SqFt
SOLD DATE : 10/05/2023
Key Details
Sold Price $584,900
Property Type Single Family Home
Sub Type Single Family Residence
Listing Status Sold
Purchase Type For Sale
Square Footage 1,833 sqft
Price per Sqft $319
Subdivision Lake Highlands
MLS Listing ID 23371731
Sold Date 10/05/23
Style Contemporary, Traditional
Bedrooms 3
Full Baths 2
HOA Y/N No
Year Built 1992
Annual Tax Amount $7,116
Tax Year 2022
Lot Size 6,969 Sqft
Property Description
Welcome to your dream home in the highly sought-after Lake Road Neighborhood, where convenience meets tranquility. This exquisite property is just minutes away from the bustling Historic Downtown Milwaukie that includes the Farmers Market, restaurants, shops, Tri-Met Bus/MAX, and Ledding Library. This is also conveniently located near schools, grocery shopping and the soon to be New Seasons. It really is centrally located! As you step onto the spacious new deck, you'll be greeted by beautiful valley views that stretch as far as the eye can see. Enjoy your morning coffee or unwind after a long day in the serenity of the nice sized fenced yard. This traditional style home is perfectly situated on a quiet cul-de-sac, ensuring a serene and secure environment. The thoughtfully designed open floor plan welcomes you with vaulted ceilings in the living and dining rooms, accentuating the sense of space and light. This home?s interior was just recently painted throughout, creating a fresh and bright atmosphere as soon as you enter. Cozy up by the fireplace during chilly evenings and relish the beauty of the hardwood flooring and brand-new plush carpeting throughout. The kitchen checks all the boxes, boasting granite counters and newer stainless-steel appliances, including a refrigerator, gas cooktop, electric oven, and a built-in dishwasher. A pantry provides ample storage space. Also included in the sale is the washer and dryer. Upstairs, you'll find three spacious bedrooms, all designed with your comfort in mind. The Primary suite is a true retreat, featuring an en-suite bathroom and a walk-in closet, offering convenience and privacy. In addition, there is an additional bathroom on the upper level and a convenient half-bath on the main floor. An overly large attached two car garage awaits you, complete with a garage door tune-up to ensure smooth operation. Whether you're seeking a peaceful place to call home or a haven for entertaining, this Lake Road gem has it all!
Location
State OR
County Clackamas
Area _145
Rooms
Basement Crawl Space
Interior
Interior Features Garage Door Opener, Granite, Hardwood Floors, Vaulted Ceiling, Wallto Wall Carpet, Washer Dryer
Heating Forced Air
Cooling Central Air
Fireplaces Number 1
Fireplaces Type Gas
Appliance Builtin Oven, Cooktop, Dishwasher, Disposal, Free Standing Refrigerator, Gas Appliances, Granite, Pantry, Stainless Steel Appliance
Exterior
Exterior Feature Deck, Fenced, Yard
Garage Attached, Oversized
Garage Spaces 2.0
View Y/N true
View Valley
Roof Type Composition
Garage Yes
Building
Lot Description Cul_de_sac
Story 2
Foundation Concrete Perimeter
Sewer Public Sewer
Water Public Water
Level or Stories 2
New Construction No
Schools
Elementary Schools Milwaukie
Middle Schools Rowe
High Schools Milwaukie
Others
Senior Community No
Acceptable Financing Cash, Conventional, FHA, VALoan
Listing Terms Cash, Conventional, FHA, VALoan
Read Less Info
Want to know what your home might be worth? Contact us for a FREE valuation!

Our team is ready to help you sell your home for the highest possible price ASAP


beavertonhomesforsale@gmail.com
16037 SW Upper Boones Ferry Rd Suite 150, Tigard, OR, 97224






