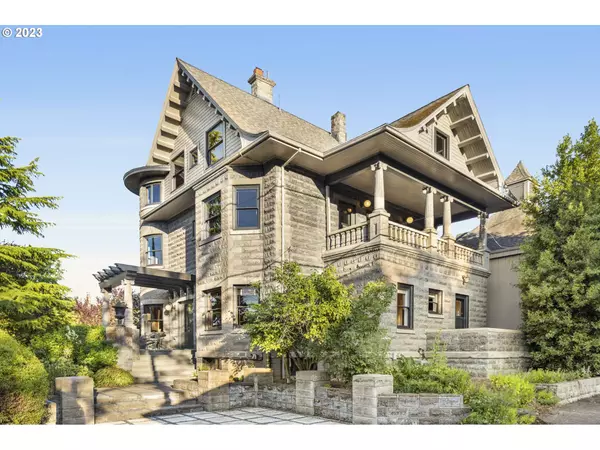Bought with Inhabit Real Estate
$1,043,320
$1,095,000
4.7%For more information regarding the value of a property, please contact us for a free consultation.
6 Beds
5.1 Baths
5,190 SqFt
SOLD DATE : 10/13/2023
Key Details
Sold Price $1,043,320
Property Type Single Family Home
Sub Type Single Family Residence
Listing Status Sold
Purchase Type For Sale
Square Footage 5,190 sqft
Price per Sqft $201
Subdivision Walnut Park
MLS Listing ID 23255226
Sold Date 10/13/23
Style Victorian
Bedrooms 6
Full Baths 5
HOA Y/N No
Year Built 1909
Annual Tax Amount $15,314
Tax Year 2022
Lot Size 10,018 Sqft
Property Description
Location, location, location and one-of-a-kind opportunity! Own your own piece of Portland history with easy access to great food and culture on nearby Alberta, Mississippi, and Williams. Minutes to downtown and easy freeway access. This house was made for families, friends and entertaining. Flexible layout incorporates two spaces that could serve as private living areas, perfect for MIL, teens, or out of town visitors. The outside entertaining space and best porch in Portland are made for hosting large gatherings or intimate dinners. Excellent location and layout for a home office or business that includes hosting clients. Check out this incredible piece of Portland history and bring your dreams to its next chapter. This historic Jennie Bramhall home was designed by famous Portland architect, Alfred Faber with a highly unusual combination of Queen Anne styling with cast concrete block construction. Featured on HGTV, highlighted in Preservation Magazine & NW Renovation, as well as movie productions, this home includes Povey stained glass, Richardson fireplace, three stories of turret rooms, an expansive wrap-around porch, and oak flooring with mahogany inlay. The beautifully landscaped yard incorporates inlaid stone patios and a mosaic fountain. On a double-lot, the extra benefits include a two-car parking pad, two car garage, and bonus studio above the garage with its own bathroom, laundry, & kitchenette. [Home Energy Score = 1. HES Report at https://rpt.greenbuildingregistry.com/hes/OR10194776]
Location
State OR
County Multnomah
Area _141
Zoning R2.5
Rooms
Basement Full Basement, Partially Finished
Interior
Interior Features Floor3rd, Ceiling Fan, Granite, Hardwood Floors, High Ceilings, Laundry, Marble, Separate Living Quarters Apartment Aux Living Unit, Tile Floor, Vaulted Ceiling, Wainscoting, Washer Dryer
Heating Forced Air
Cooling Central Air
Fireplaces Number 1
Fireplaces Type Gas
Appliance Builtin Oven, Builtin Range, Convection Oven, Dishwasher, Disposal, Free Standing Refrigerator, Gas Appliances, Pantry
Exterior
Exterior Feature Covered Deck, Covered Patio, Deck, Garden, Patio, Porch, Water Feature, Yard
Garage Detached
Garage Spaces 2.0
View Y/N false
Roof Type Composition
Garage Yes
Building
Lot Description Corner Lot, Level
Story 3
Foundation Concrete Perimeter
Sewer Public Sewer
Water Public Water
Level or Stories 3
New Construction No
Schools
Elementary Schools Martinl King Jr
Middle Schools Harriet Tubman
High Schools Jefferson
Others
Senior Community No
Acceptable Financing Cash, Conventional
Listing Terms Cash, Conventional
Read Less Info
Want to know what your home might be worth? Contact us for a FREE valuation!

Our team is ready to help you sell your home for the highest possible price ASAP


beavertonhomesforsale@gmail.com
16037 SW Upper Boones Ferry Rd Suite 150, Tigard, OR, 97224






