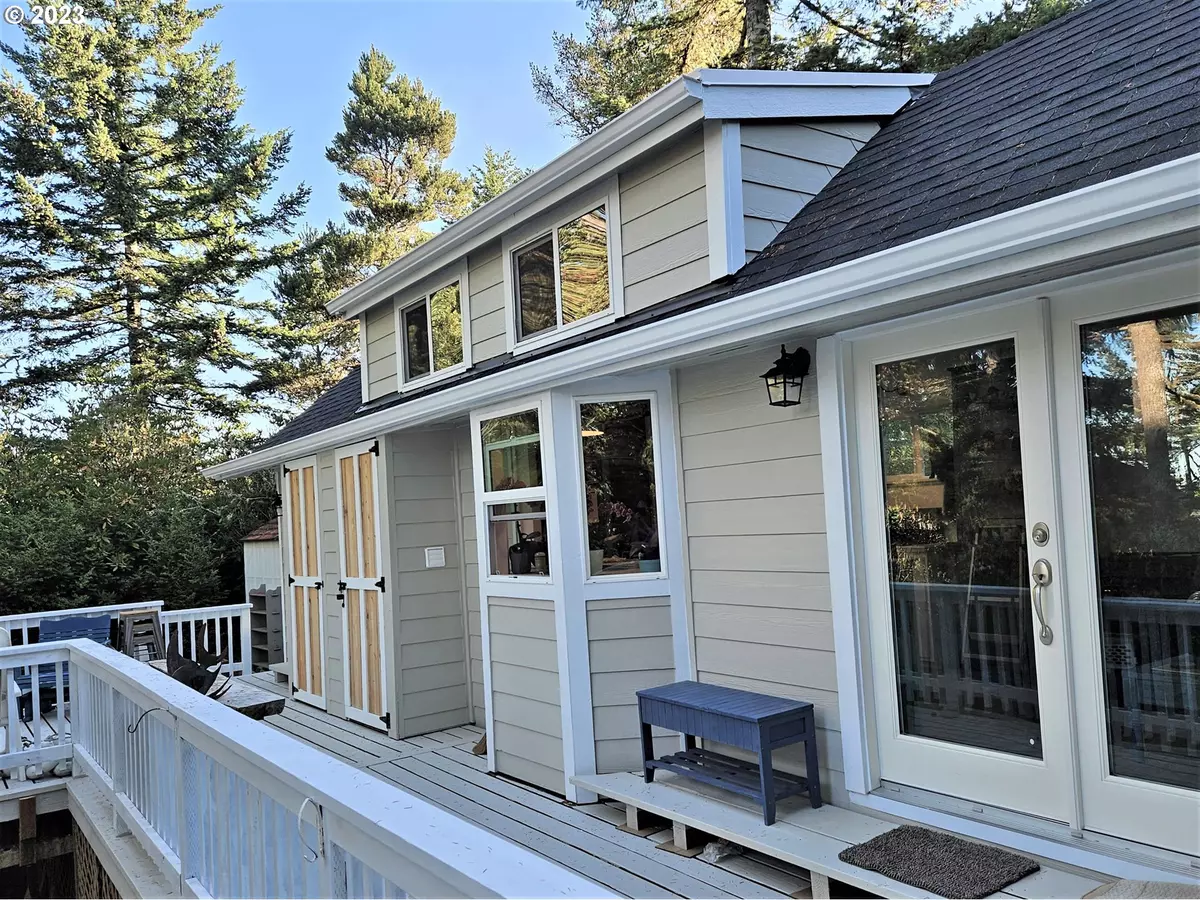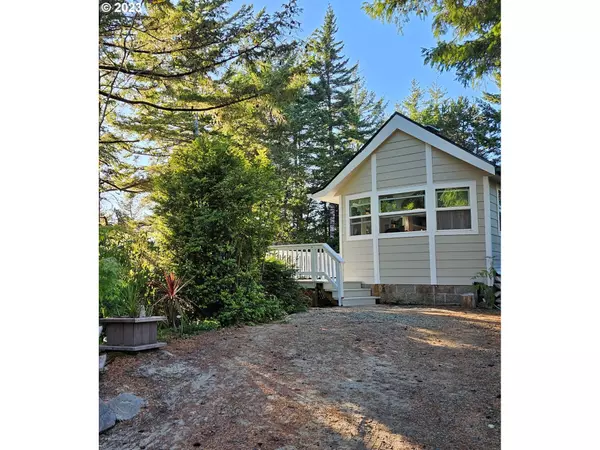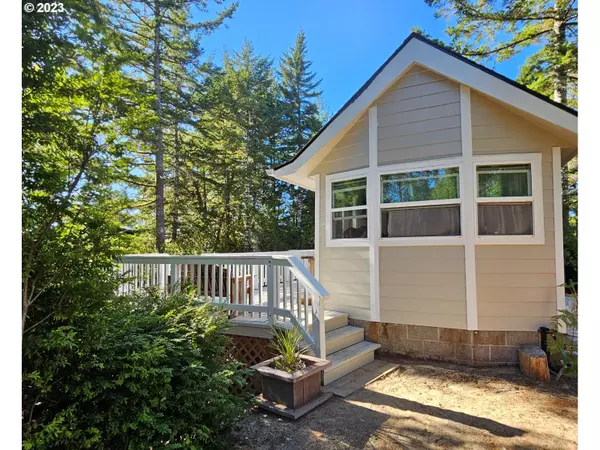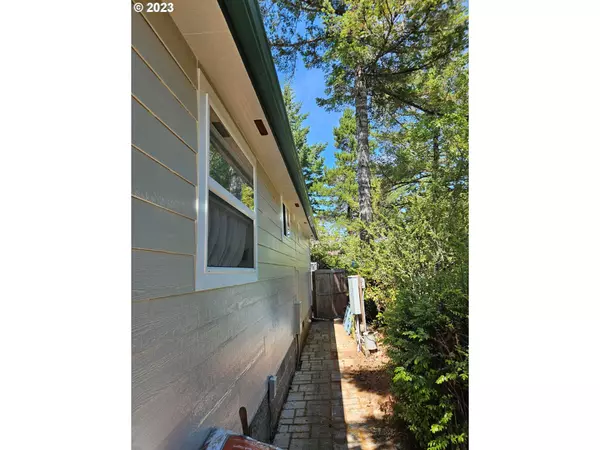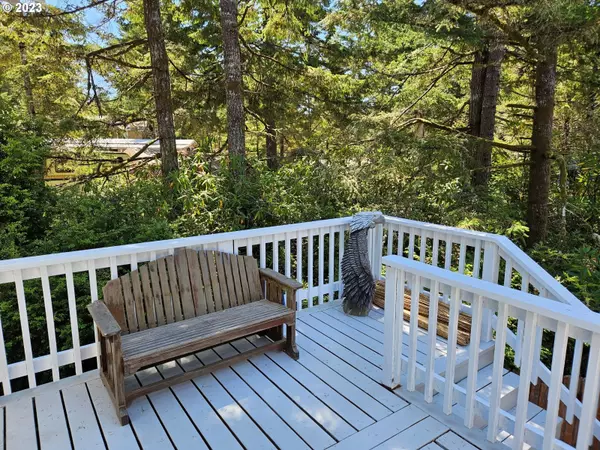Bought with Berkshire Hathaway HomeServices NW Real Estate
$224,500
$229,500
2.2%For more information regarding the value of a property, please contact us for a free consultation.
1 Bed
1 Bath
416 SqFt
SOLD DATE : 10/19/2023
Key Details
Sold Price $224,500
Property Type Manufactured Home
Sub Type Manufactured Homeon Real Property
Listing Status Sold
Purchase Type For Sale
Square Footage 416 sqft
Price per Sqft $539
Subdivision Coast Village
MLS Listing ID 23384836
Sold Date 10/19/23
Style Cottage, Single Wide Manufactured
Bedrooms 1
Full Baths 1
Condo Fees $200
HOA Fees $200/mo
HOA Y/N Yes
Year Built 1992
Annual Tax Amount $751
Tax Year 2022
Lot Size 5,227 Sqft
Property Description
Newly remodeled light and bright cottage in the woods, right in the center of the charming seaside town of Florence Oregon. Nestled in the trees on a large exterior lot with sounds of the surf and beautiful sunsets. Extensive west facing decking overlooks the completely fenced yard for entertaining or simply relaxing. New French Doors enter into the recently vaulted great room that is surrounded by light and views from numerous windows and a skylight. Freshly painted inside and out, this home has new Waterproof Luxury Vinyl Plank flooring throughout. The expanded kitchen has a beautiful bay window over the large SS sink to enjoy the views, along with new SS appliances,new solid-surface countertops and all wood cabinets. The pantry and small loft area create additional storage. The stacking washer and dryer are included in the sale. A tiled bathroom has a roomy walk-in shower, new fittings and new ADA compliant toilet. The bedroom has vaulted ceilings with a wall of storage and separate closet. A full-light door gives access to the deck and yard. Heating is provided by new programable radiant heaters. The new 8'x10' shed provides storage for garden tools as well as household goods. The roomy fenced yard has raised planting areas and a fire-pit with natural vegetation surrounding the lot for privacy. Coast Village is an all age gated community with 50% of the lots having full-time residents. A pool, playground, laundry, clubhouse and exercise room are some of the amenities for all to enjoy. Included in HOA dues:Water,Sewer,Garbage and Green Waste pickup,Recycling. Seller is a Licensed Oregon RE Broker.
Location
State OR
County Lane
Area _225
Rooms
Basement Crawl Space
Interior
Interior Features High Ceilings, High Speed Internet, Laundry, Tile Floor, Vaulted Ceiling, Washer Dryer
Heating Radiant, Zoned
Appliance Free Standing Range, Free Standing Refrigerator, Pantry, Stainless Steel Appliance
Exterior
Exterior Feature Deck, Fenced, Fire Pit, Garden, Private Road, R V Hookup, Tool Shed, Yard
View Y/N true
View Trees Woods
Roof Type Composition
Garage No
Building
Lot Description Sloped, Trees
Story 1
Foundation Block, Pillar Post Pier
Sewer Public Sewer
Water Public Water
Level or Stories 1
New Construction No
Schools
Elementary Schools Siuslaw
Middle Schools Siuslaw
High Schools Siuslaw
Others
Senior Community No
Acceptable Financing Cash
Listing Terms Cash
Read Less Info
Want to know what your home might be worth? Contact us for a FREE valuation!

Our team is ready to help you sell your home for the highest possible price ASAP


beavertonhomesforsale@gmail.com
16037 SW Upper Boones Ferry Rd Suite 150, Tigard, OR, 97224

