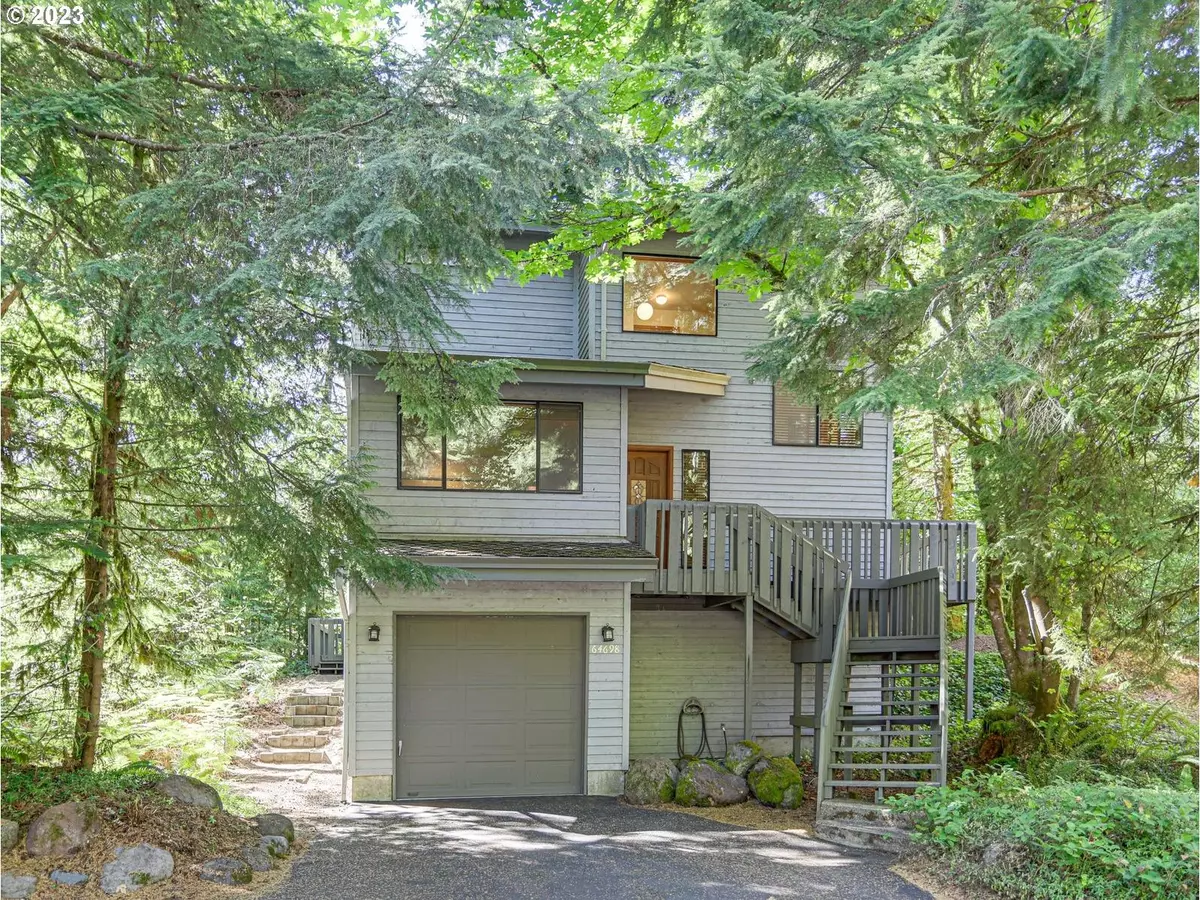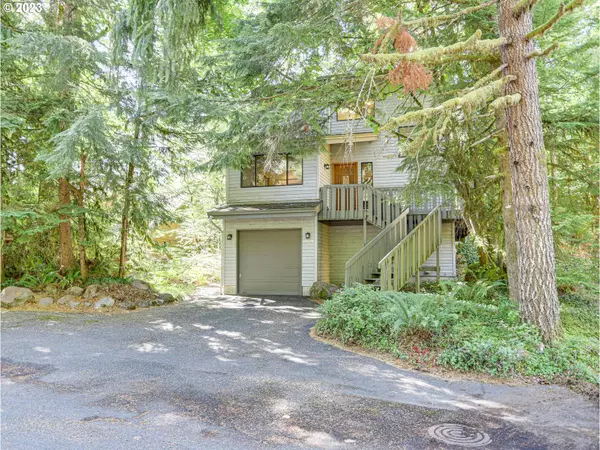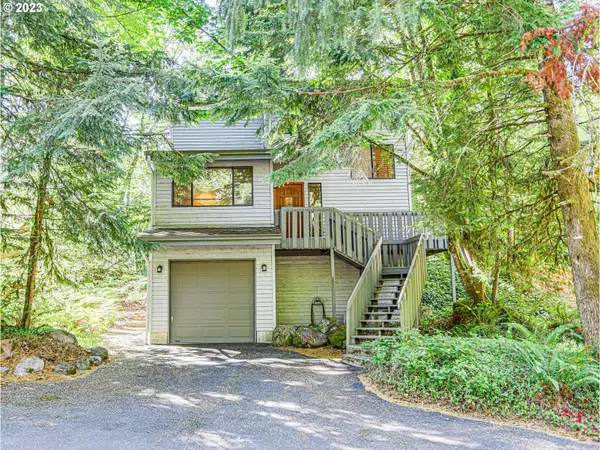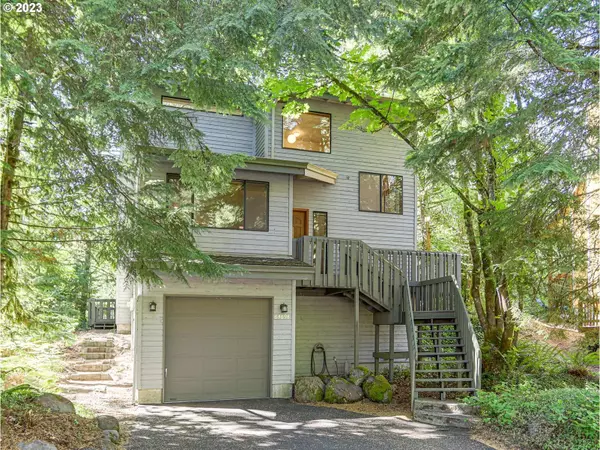Bought with Berkshire Hathaway HomeServices NW Real Estate
$635,000
$649,999
2.3%For more information regarding the value of a property, please contact us for a free consultation.
2 Beds
2 Baths
1,800 SqFt
SOLD DATE : 10/24/2023
Key Details
Sold Price $635,000
Property Type Single Family Home
Sub Type Single Family Residence
Listing Status Sold
Purchase Type For Sale
Square Footage 1,800 sqft
Price per Sqft $352
MLS Listing ID 23608994
Sold Date 10/24/23
Style Tri Level
Bedrooms 2
Full Baths 2
Condo Fees $349
HOA Fees $29/ann
HOA Y/N Yes
Year Built 1988
Annual Tax Amount $4,490
Tax Year 2022
Property Description
Nestled in the trees and sitting on the Sandy River, this tri-level, 2 bedroom, 2-bathroom home is located at the base of Mt Hood. Lower level consists of an oversized one car attached garage, laundry space and a surprisingly large, unfinished storage room with ample headspace (estimated min height of 6 ft) that spans under the entire back 1/3 of the main level. Entering the main level from the front stairs or stairway that leads from inside the garage, you will find an open concept floorplan. The living room boasts skylights and large windows facing the river and a slider to the wrap around multi-tiered deck which has a partially covered area to still enjoy the outdoors regardless of the weather. Grand vaulted ceiling and a wood burning free-standing stove round out the cozy feel of the room. Generously sized kitchen with cook island, trash compactor, deep lower drawers ideal for oversized items faces the Living Room and Dining Area with an additional slider to the back deck --perfect for conversation and/or entertaining. You will also find a built-in desk next to the kitchen for designated workspace, hall closet, bedroom and full bath. The stairway to the upper level will lead you to the primary suite whose entrance will impress as you enter. The 3-sided wood burning fireplace is open to the bedroom as well as the oversized bathroom and sits at the edge of the jetted tub with a granite surround suited for royalty. The river view, vaulted ceiling, skylights and large windows give a treehouse feel to the room. Located one hour from PDX and 20 mins to Government Camp makes this home a desirable location for full time, 2nd home or vacation rental.
Location
State OR
County Clackamas
Area _153
Rooms
Basement Crawl Space, Storage Space
Interior
Interior Features Floor3rd, Ceiling Fan, Garage Door Opener, Granite, Hardwood Floors, High Ceilings, Jetted Tub, Laundry, Tile Floor, Vinyl Floor, Wallto Wall Carpet, Washer Dryer, Wood Floors
Heating Wood Stove, Zoned
Fireplaces Number 2
Fireplaces Type Stove, Wood Burning
Appliance Cook Island, Dishwasher, Disposal, Down Draft, Free Standing Range, Free Standing Refrigerator, Indoor Grill, Island, Trash Compactor
Exterior
Exterior Feature Deck
Parking Features Attached, Oversized
Garage Spaces 1.0
Waterfront Description RiverFront
View Y/N true
View River, Trees Woods
Roof Type Composition
Garage Yes
Building
Lot Description Gentle Sloping, Trees
Story 3
Sewer Public Sewer
Water Community
Level or Stories 3
New Construction No
Schools
Elementary Schools Welches
Middle Schools Welches
High Schools Sandy
Others
Senior Community No
Acceptable Financing Cash, Conventional, FHA, USDALoan, VALoan
Listing Terms Cash, Conventional, FHA, USDALoan, VALoan
Read Less Info
Want to know what your home might be worth? Contact us for a FREE valuation!

Our team is ready to help you sell your home for the highest possible price ASAP


beavertonhomesforsale@gmail.com
16037 SW Upper Boones Ferry Rd Suite 150, Tigard, OR, 97224






