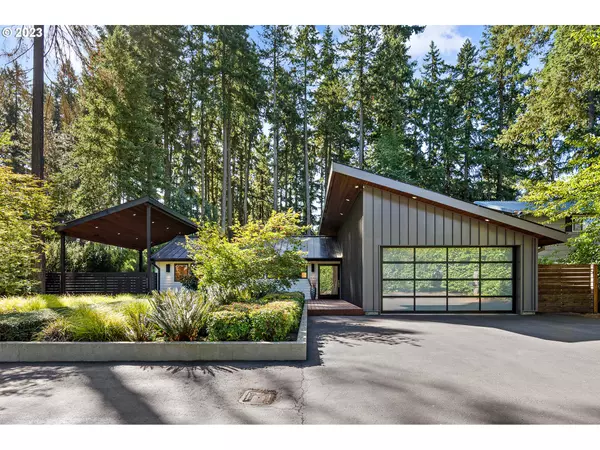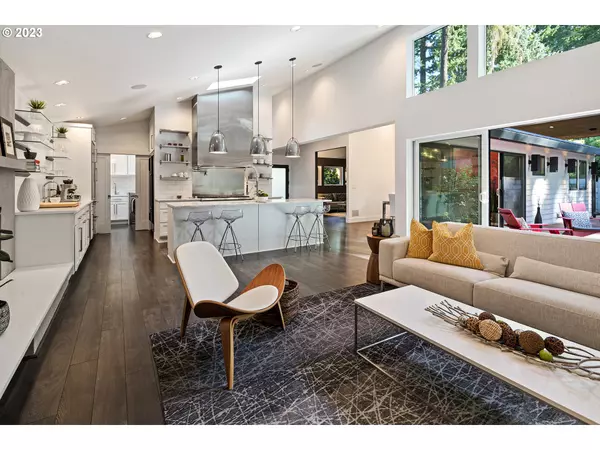Bought with Cascade Hasson Sotheby's International Realty
$1,971,000
$1,999,000
1.4%For more information regarding the value of a property, please contact us for a free consultation.
3 Beds
2.1 Baths
2,404 SqFt
SOLD DATE : 10/27/2023
Key Details
Sold Price $1,971,000
Property Type Single Family Home
Sub Type Single Family Residence
Listing Status Sold
Purchase Type For Sale
Square Footage 2,404 sqft
Price per Sqft $819
Subdivision Lake Grove, Waluga
MLS Listing ID 23696826
Sold Date 10/27/23
Style Stories1, Contemporary
Bedrooms 3
Full Baths 2
HOA Y/N No
Year Built 1959
Annual Tax Amount $12,183
Tax Year 2022
Lot Size 0.540 Acres
Property Description
If you love nature, this is the place for you! Live in the midst of trees in Lake Grove. Find tranquility, peace, and calmness as you make this beautiful home your sanctuary. Listen to the birdschirping, rustling branches, and the feeling of sunshine peeking through the windows where you read a book, do some yoga or tai chi. Thoughtfully designed, centered with reflection pool, a place to relax day or night. Easy living in this contemporary, sleek minimalist designed floor plan with carefree lifestyle. Built for entertaining friends and family, open kitchen concept to the great room offers double sinks, two dishwashers and eight burner Wolf range to bring out the chef in you. With all patios sliders openedfrom all directions, the floor plan is intertwined between indoors and outdoors, allowing all spaces flow seamlessly together. Tucked away in the right wing of this spectacular home is a spacious primary suite with a spa like bathroom with heated floors, double sinks, walk-in shower and of course luxurious soaking tub. Largewalk-in closet with built ins to fit all of his and her personal collections. Separated in the left wing offers sophisticated and classy study/den or a flex room to create your own space. Two additional bedrooms can be in-home office or guest room with another full bathroom. Are you a car enthusiast? Attached are two car garages complemented with two 240v electric car chargers, additional covered carport area for other toys such as a boat and/or RV. Huge shop can accommodate additional 4 cars tucked away hiding behind the lush landscape. Since located in the heart of Lake Grove, experience well recognized restaurants and shopping for convenience. Three lake easements to enjoy boating, swimming and water fun! Live and love this special HOME!
Location
State OR
County Clackamas
Area _147
Rooms
Basement Crawl Space
Interior
Interior Features Air Cleaner, Engineered Hardwood, Garage Door Opener, Heated Tile Floor, High Ceilings, High Speed Internet, Laundry, Marble, Quartz, Soaking Tub, Sound System, Tile Floor, Vaulted Ceiling, Washer Dryer, Wood Floors
Heating Forced Air95 Plus
Cooling Central Air
Fireplaces Number 3
Fireplaces Type Gas, Wood Burning
Appliance Builtin Oven, Builtin Range, Builtin Refrigerator, Butlers Pantry, Convection Oven, Cooktop, Dishwasher, Disposal, Free Standing Refrigerator, Gas Appliances, Island, Marble, Microwave, Pantry, Pot Filler, Range Hood, Stainless Steel Appliance, Tile, Wine Cooler
Exterior
Exterior Feature Deck, Fenced, Fire Pit, Gas Hookup, Outdoor Fireplace, Patio, Porch, R V Hookup, R V Parking, R V Boat Storage, Second Garage, Security Lights, Sprinkler, Tool Shed, Water Feature, Workshop, Yard
Garage Attached, Carport, Detached
Garage Spaces 6.0
View Y/N true
View Seasonal, Trees Woods
Roof Type Metal
Garage Yes
Building
Lot Description Level, Seasonal, Secluded
Story 1
Foundation Concrete Perimeter
Sewer Septic Tank
Water Public Water
Level or Stories 1
New Construction No
Schools
Elementary Schools Lake Grove
Middle Schools Lake Oswego
High Schools Lake Oswego
Others
Senior Community No
Acceptable Financing Cash, Conventional
Listing Terms Cash, Conventional
Read Less Info
Want to know what your home might be worth? Contact us for a FREE valuation!

Our team is ready to help you sell your home for the highest possible price ASAP


beavertonhomesforsale@gmail.com
16037 SW Upper Boones Ferry Rd Suite 150, Tigard, OR, 97224






