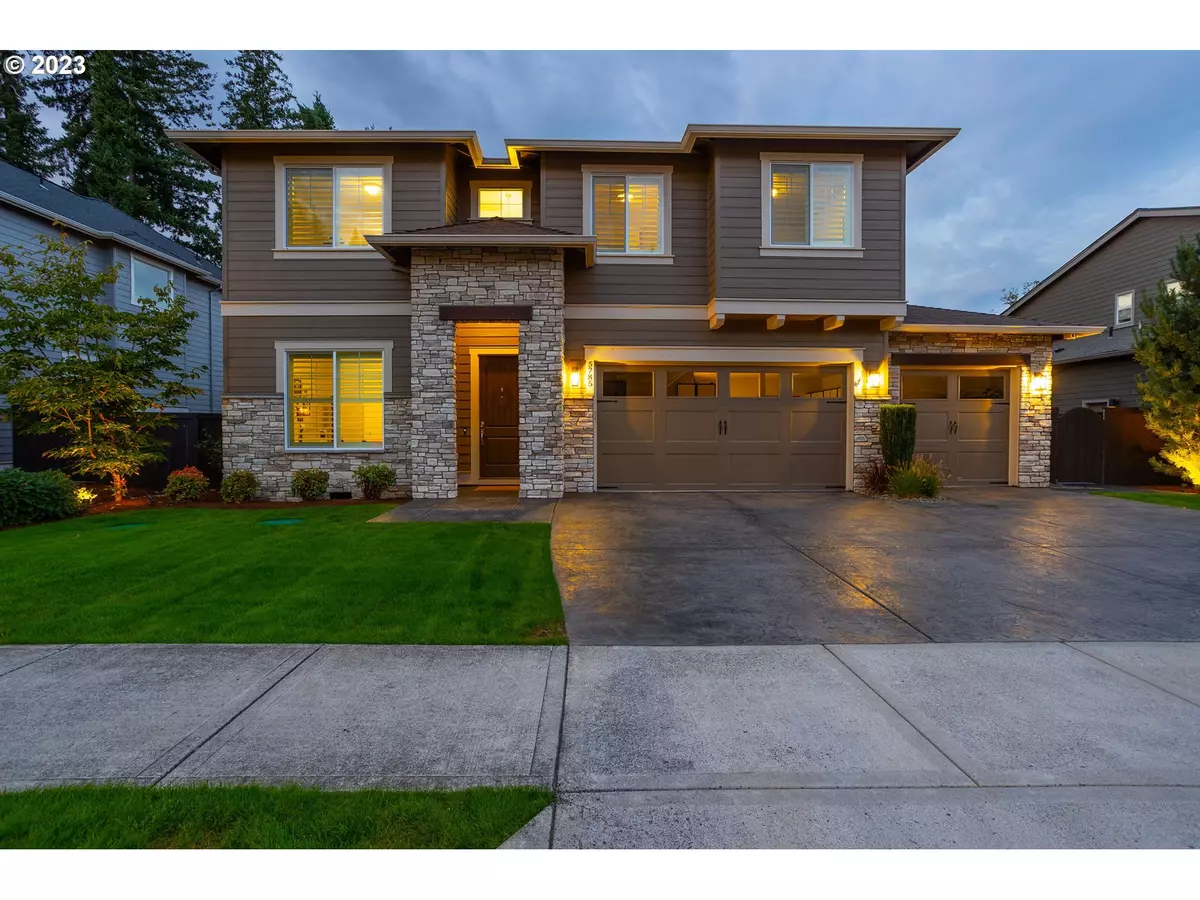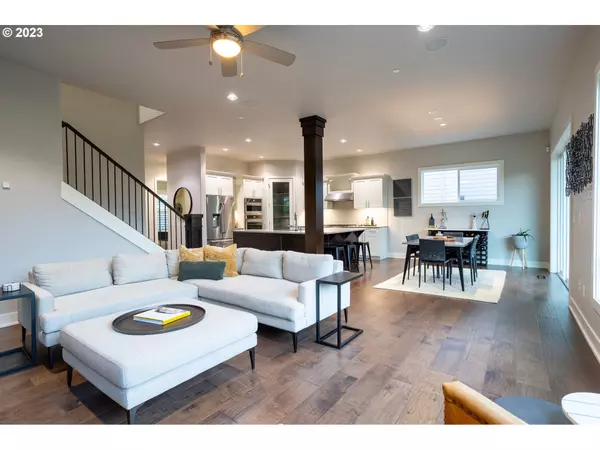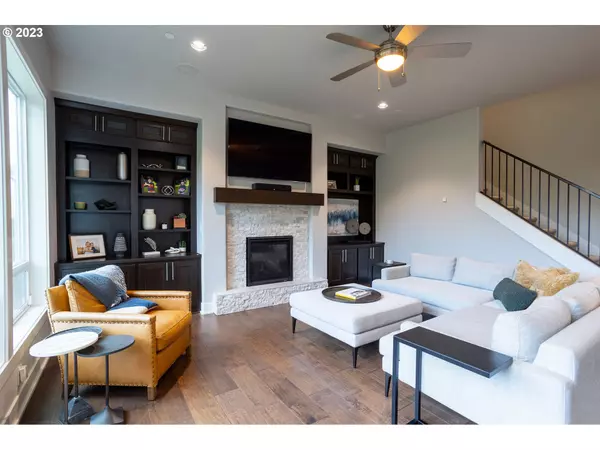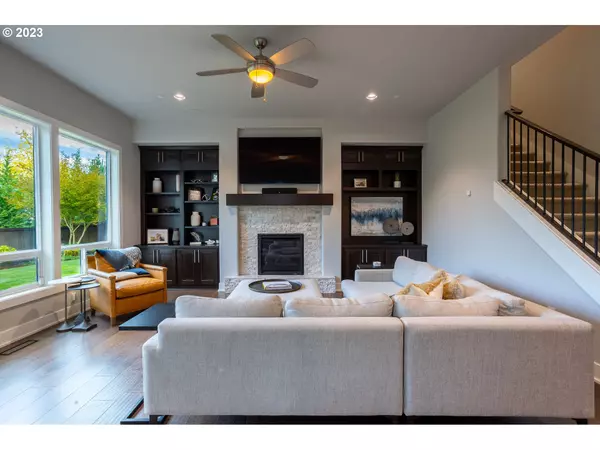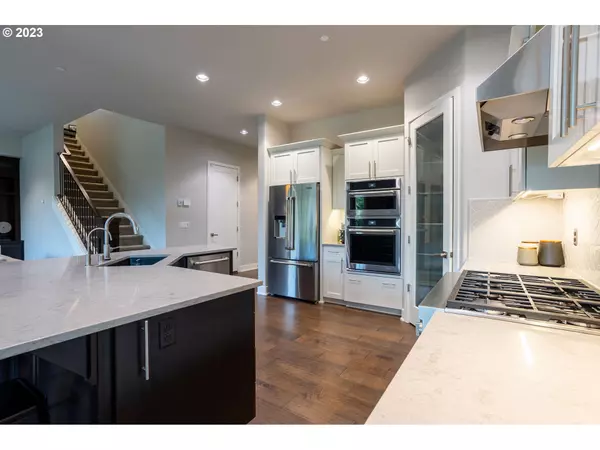Bought with Property Group NW Real Estate
$1,225,000
$1,225,000
For more information regarding the value of a property, please contact us for a free consultation.
4 Beds
3 Baths
2,845 SqFt
SOLD DATE : 10/30/2023
Key Details
Sold Price $1,225,000
Property Type Single Family Home
Sub Type Single Family Residence
Listing Status Sold
Purchase Type For Sale
Square Footage 2,845 sqft
Price per Sqft $430
MLS Listing ID 23449236
Sold Date 10/30/23
Style Stories2, Contemporary
Bedrooms 4
Full Baths 3
Condo Fees $114
HOA Fees $38/qua
HOA Y/N Yes
Year Built 2016
Annual Tax Amount $9,000
Tax Year 2023
Lot Size 7,840 Sqft
Property Description
Welcome to your dream home in the sought-after Lake Hills community, just blocks away from the serene beauty of Lacamas Lake. This modern luxury plan, once a model home, exudes elegance and sophistication at every turn. As you step through the front door, you'll be greeted by a spacious great room concept that effortlessly combines comfort and style. The living area features custom built-ins and a cozy gas fireplace, creating a perfect ambiance for gatherings with family and friends. The heart of this home is undoubtedly the gourmet kitchen. It boasts top-of-the-line stainless steel professional series appliances, ensuring that your culinary creations will be nothing short of exceptional. Quartz countertops, self-closing cabinets, a convenient pantry, and a generously sized island make this kitchen a chef's paradise. Elegant engineered hardwood plank floors complete the picture, providing both beauty and durability. With four bedrooms, an office, and a bonus room, there's plenty of space for everyone. The bonus room even offers a covered deck, where you can soak in stunning views of the surrounding area.The primary bedroom is your private oasis, complete with an en-suite bathroom that boasts a spacious walk-in shower and a luxurious soaking tub. This bathroom offers a spa-like experience, perfect for unwinding and rejuvenating. Parking and storage are a breeze with the attached four-car garage, which also includes a convenient workshop area with state of the art built ins. You'll have plenty of space for your vehicles, outdoor gear, and hobbies.Step outside onto the covered patio and deck, perfect for outdoor dining and relaxation. The beautifully landscaped yard offers a private oasis where you can unwind after a long day.Additional features include LED lighting, central vacuum, technology which can control the lights, myQ on garage doors, ring security window & door sensors and motion sensors through.This home is absolutely spectacular!
Location
State WA
County Clark
Area _32
Rooms
Basement Crawl Space
Interior
Interior Features Ceiling Fan, Central Vacuum, Engineered Hardwood, Hardwood Floors, Laundry, Quartz, Soaking Tub, Sprinkler, Tile Floor, Wallto Wall Carpet
Heating Forced Air
Cooling Central Air
Fireplaces Number 1
Fireplaces Type Gas
Appliance Builtin Oven, Builtin Range, Dishwasher, Disposal, Gas Appliances, Island, Microwave, Pantry, Quartz, Range Hood, Stainless Steel Appliance, Water Purifier
Exterior
Exterior Feature Covered Deck, Covered Patio, Fenced, Sprinkler, Yard
Garage Oversized, Tandem
Garage Spaces 4.0
View Y/N true
View Territorial, Trees Woods
Roof Type Composition
Garage Yes
Building
Lot Description Level
Story 2
Sewer Public Sewer
Water Public Water
Level or Stories 2
New Construction No
Schools
Elementary Schools Helen Baller
Middle Schools Liberty
High Schools Camas
Others
Senior Community No
Acceptable Financing Cash, Conventional
Listing Terms Cash, Conventional
Read Less Info
Want to know what your home might be worth? Contact us for a FREE valuation!

Our team is ready to help you sell your home for the highest possible price ASAP


beavertonhomesforsale@gmail.com
16037 SW Upper Boones Ferry Rd Suite 150, Tigard, OR, 97224

