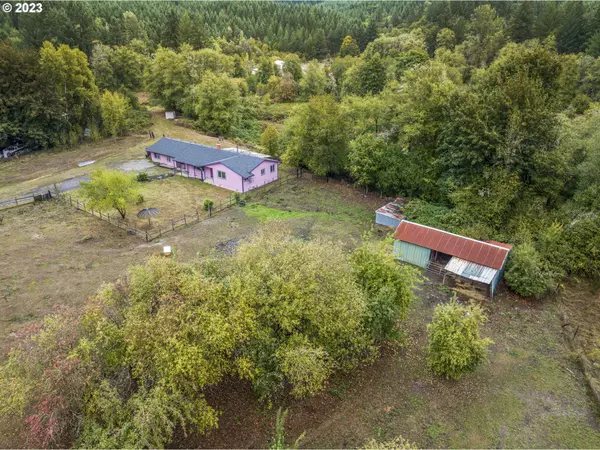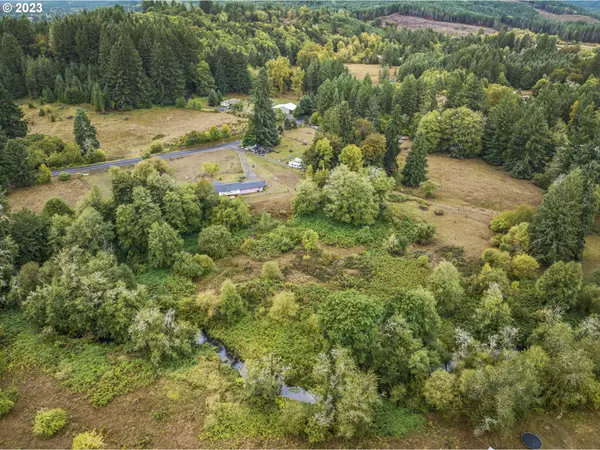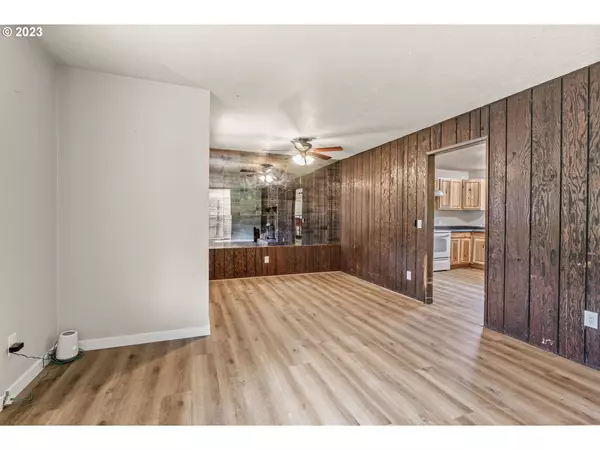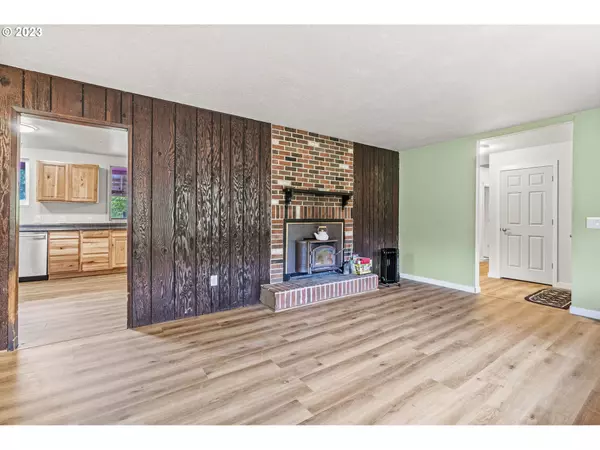Bought with Premiere Property Group, LLC
$435,000
$444,000
2.0%For more information regarding the value of a property, please contact us for a free consultation.
3 Beds
2.1 Baths
2,006 SqFt
SOLD DATE : 10/31/2023
Key Details
Sold Price $435,000
Property Type Single Family Home
Sub Type Single Family Residence
Listing Status Sold
Purchase Type For Sale
Square Footage 2,006 sqft
Price per Sqft $216
Subdivision Vader
MLS Listing ID 23009464
Sold Date 10/31/23
Style Stories1, Ranch
Bedrooms 3
Full Baths 2
HOA Y/N No
Year Built 1977
Annual Tax Amount $2,428
Tax Year 2023
Lot Size 6.100 Acres
Property Description
John Mellencamp once suggested little pink houses for you and me; well, this one offers 3 bedrooms, 2 baths and is looking for new owners. This 1500sf rancher features an additional 500sf attached living area with its own half bath. The home sits on just over 6 acres and offers a new roof and gutters, new windows, new septic, new kitchen, paint inside and out with tons of updating. Bring all the critters for the pasture, there's tons of fruit trees and enjoy a stroll down to Brim Creek that runs through the bottom of property year round. She still needs some work but has tons of potential just waiting! Ya'll, come check her out! Shown by appointment only, cameras on premises. Buyer concessions with reasonable offer
Location
State WA
County Lewis
Area _85
Zoning R1
Rooms
Basement None
Interior
Interior Features Ceiling Fan, Laminate Flooring, Vinyl Floor, Washer Dryer
Heating Wood Stove
Cooling None
Fireplaces Number 2
Fireplaces Type Wood Burning
Appliance Dishwasher, Free Standing Range, Free Standing Refrigerator, Range Hood
Exterior
Exterior Feature Covered Deck, Fenced, Outbuilding, Poultry Coop, Yard
Waterfront Yes
Waterfront Description Creek
View Y/N true
View Territorial
Roof Type Composition
Garage No
Building
Lot Description Gentle Sloping, Level, Trees
Story 1
Foundation Pillar Post Pier
Sewer Septic Tank
Water Well
Level or Stories 1
New Construction No
Schools
Elementary Schools Castle Rock
Middle Schools Castle Rock
High Schools Castle Rock
Others
Senior Community No
Acceptable Financing Cash, Conventional, FarmCreditService, FHA, USDALoan, VALoan
Listing Terms Cash, Conventional, FarmCreditService, FHA, USDALoan, VALoan
Read Less Info
Want to know what your home might be worth? Contact us for a FREE valuation!

Our team is ready to help you sell your home for the highest possible price ASAP


beavertonhomesforsale@gmail.com
16037 SW Upper Boones Ferry Rd Suite 150, Tigard, OR, 97224






