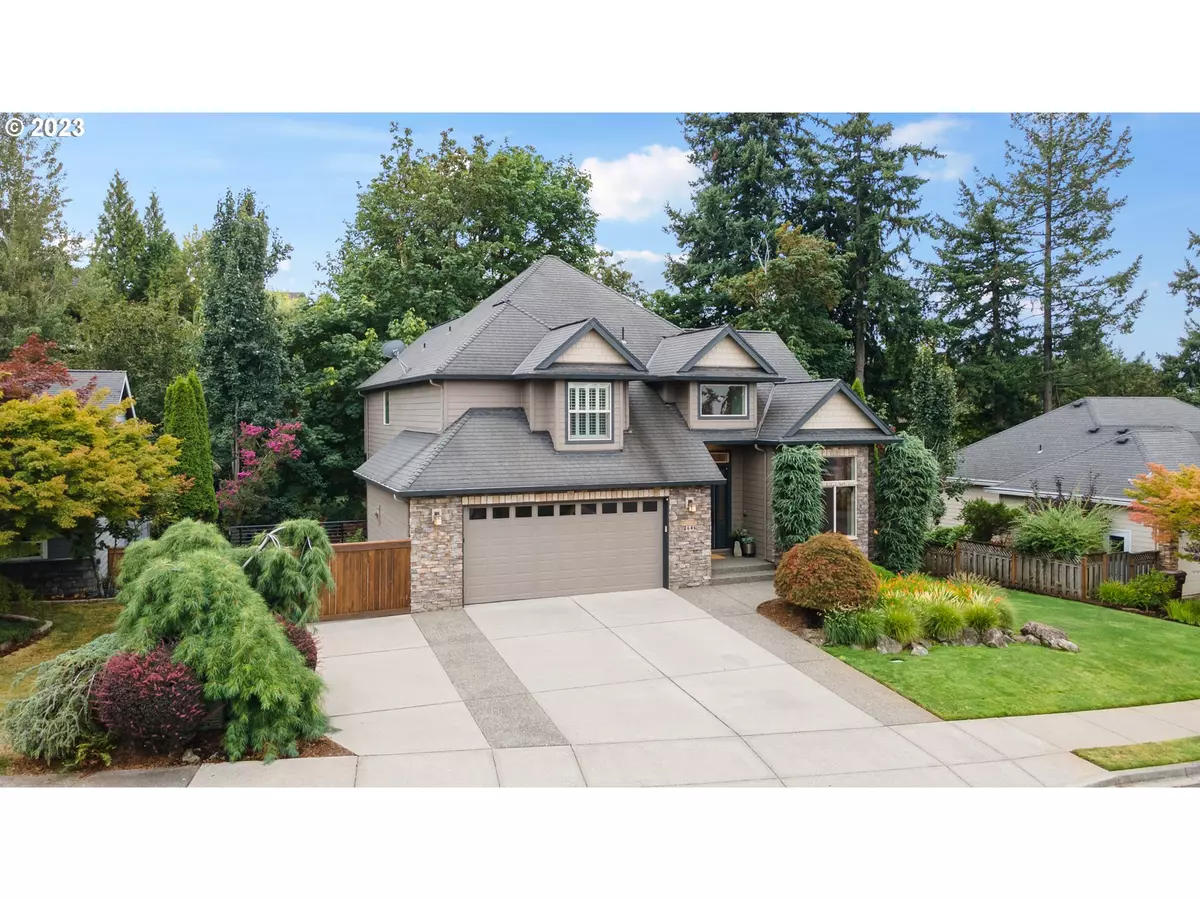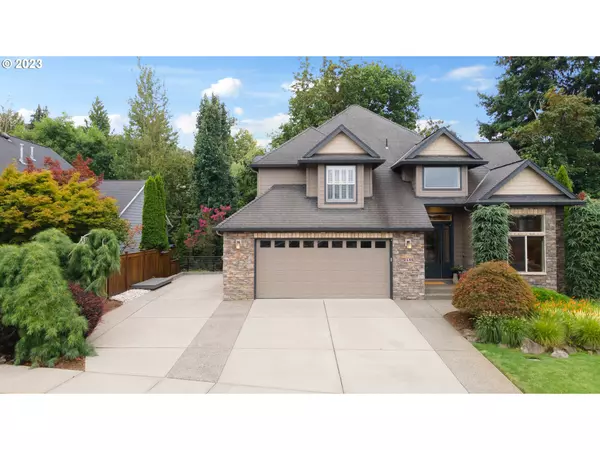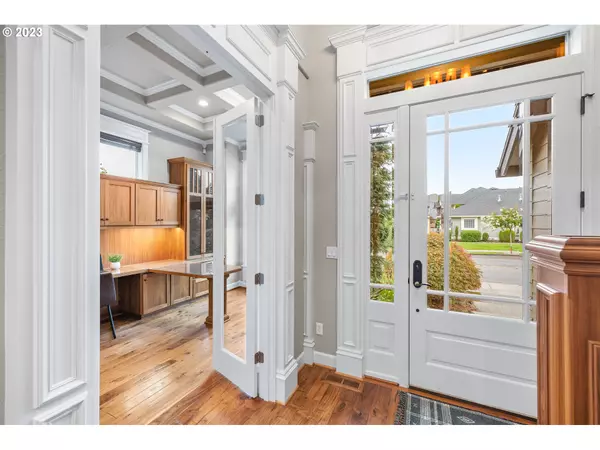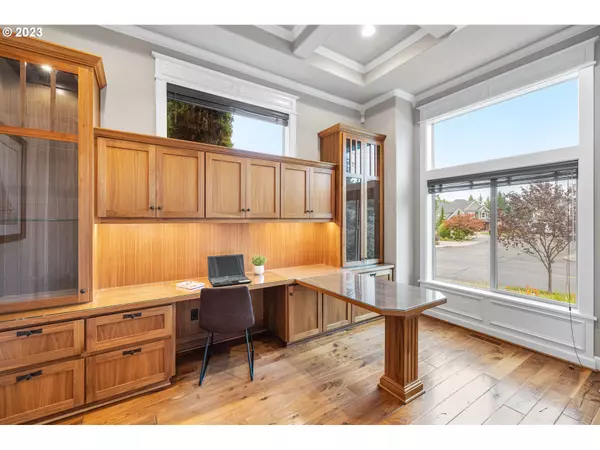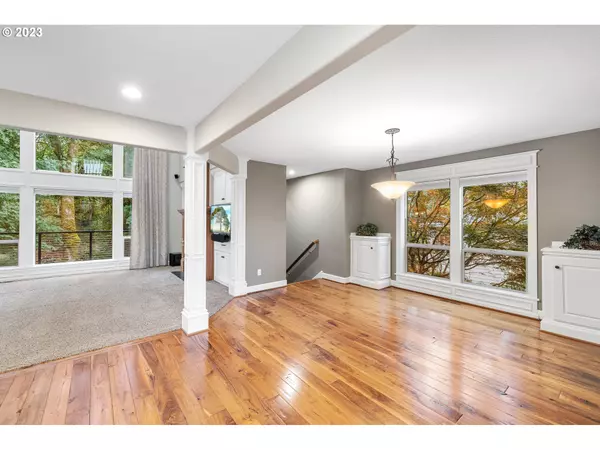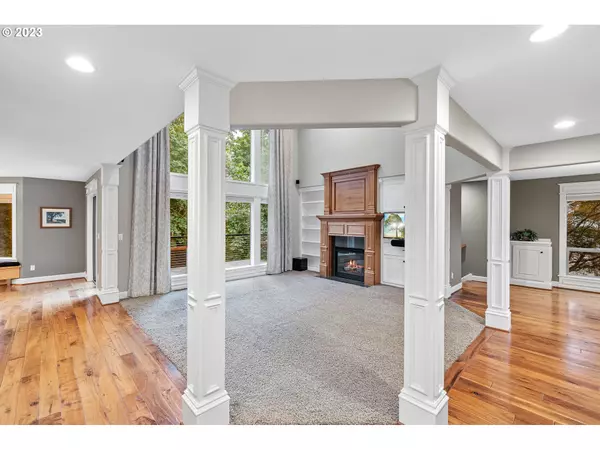Bought with Wise Move Real Estate LLC
$974,000
$974,000
For more information regarding the value of a property, please contact us for a free consultation.
4 Beds
3.1 Baths
3,512 SqFt
SOLD DATE : 11/02/2023
Key Details
Sold Price $974,000
Property Type Single Family Home
Sub Type Single Family Residence
Listing Status Sold
Purchase Type For Sale
Square Footage 3,512 sqft
Price per Sqft $277
MLS Listing ID 23329750
Sold Date 11/02/23
Style Custom Style
Bedrooms 4
Full Baths 3
Condo Fees $304
HOA Fees $25/ann
HOA Y/N Yes
Year Built 2003
Annual Tax Amount $8,111
Tax Year 2023
Lot Size 7,405 Sqft
Property Description
Desirable Holly Hills neighborhood in Camas this 4-bedroom, 3.5-bathroom home offers an exceptional living experience surrounded by a picturesque park-like environment. Stepping into the interior, you'll be greeted by an elegant fusion of style and functionality. The main floor encompasses formal dining, kitchen, and great room areas. The spacious kitchen boasts granite counters and a premium selection of Dacor, Bosch, and Sub-Zero appliances. The primary suite is spacious with large windows. The primary bathroom offers dual sink vanity, soaking tub, walk in shower with slate tile, and large walk-in closet. Downstairs, the basement elevates the entertainment possibilities with its wet bar and inviting media area, bedroom, bathroom, and large storage area. Walk out to the backyard oasis with Trex deck, hot tub and flourishing garden adds a touch of natural beauty. The property boasts a secured RV pad complete with full hookups, RV sewer drop, and a versatile removable fence for larger RV's. The home is ideally located close to dining, shopping, and easy access to the freeway, PDX airport and is in the desirable Camas School District.
Location
State WA
County Clark
Area _32
Rooms
Basement Daylight, Finished
Interior
Interior Features Floor3rd, Ceiling Fan, Central Vacuum, Garage Door Opener, Granite, Hardwood Floors, High Ceilings, Laundry, Slate Flooring, Soaking Tub, Sound System, Sprinkler, Tile Floor, Vaulted Ceiling, Wallto Wall Carpet, Washer Dryer
Heating Forced Air
Cooling Central Air
Fireplaces Number 1
Fireplaces Type Gas
Appliance Appliance Garage, Builtin Oven, Builtin Range, Cook Island, Cooktop, Dishwasher, Disposal, Double Oven, Free Standing Refrigerator, Gas Appliances, Granite, Instant Hot Water, Island, Microwave, Pantry, Pot Filler, Range Hood, Stainless Steel Appliance, Tile
Exterior
Exterior Feature Builtin Hot Tub, Covered Deck, Deck, Fenced, Garden, Poultry Coop, R V Hookup, R V Parking, R V Boat Storage, Sprinkler, Yard
Garage Attached
Garage Spaces 2.0
View Y/N false
Roof Type Composition
Garage Yes
Building
Lot Description Green Belt, Level, Private
Story 3
Foundation Concrete Perimeter
Sewer Public Sewer
Water Public Water
Level or Stories 3
New Construction No
Schools
Elementary Schools Dorothy Fox
Middle Schools Skyridge
High Schools Camas
Others
Senior Community No
Acceptable Financing Cash, Conventional
Listing Terms Cash, Conventional
Read Less Info
Want to know what your home might be worth? Contact us for a FREE valuation!

Our team is ready to help you sell your home for the highest possible price ASAP


beavertonhomesforsale@gmail.com
16037 SW Upper Boones Ferry Rd Suite 150, Tigard, OR, 97224

