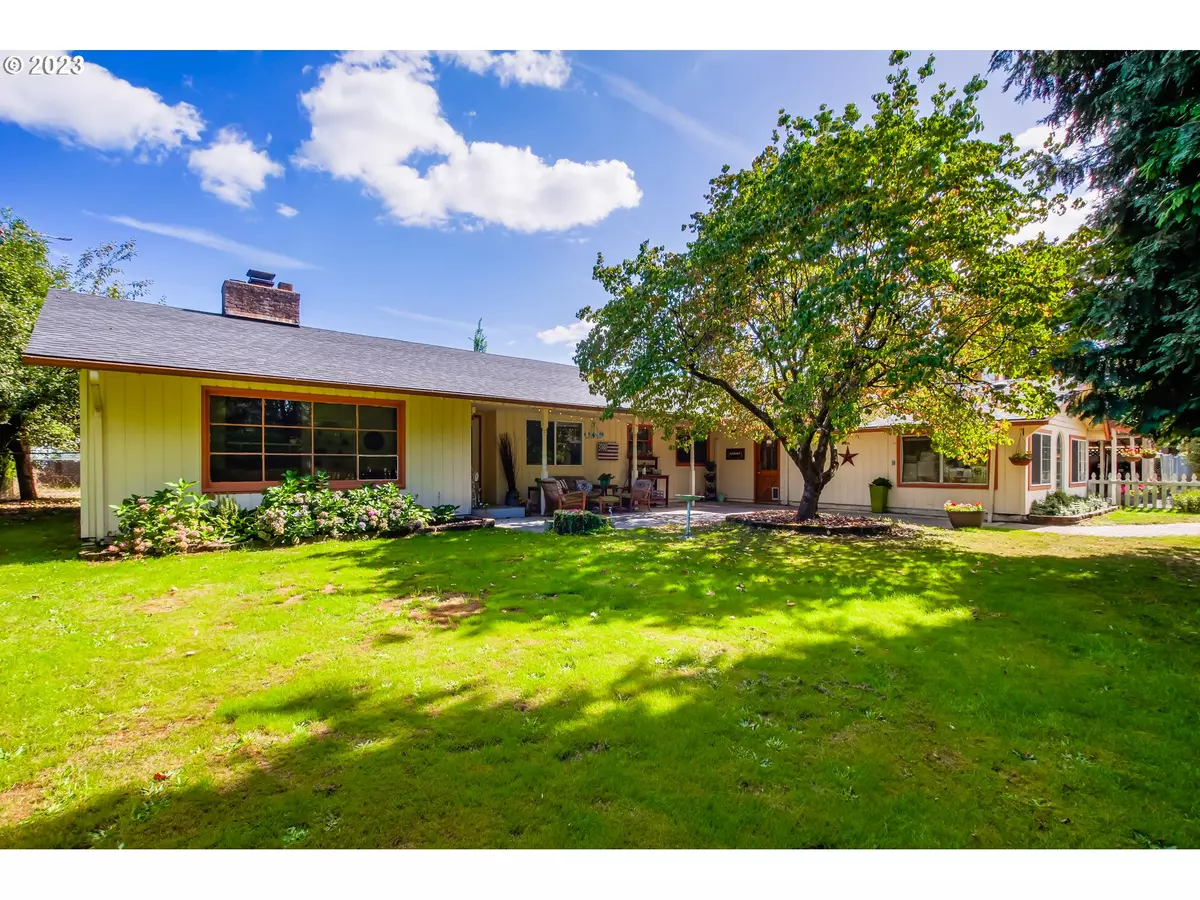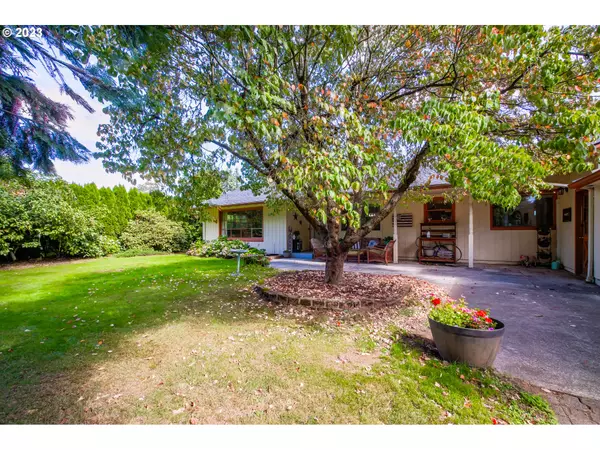Bought with Keller Williams Realty
$595,000
$595,000
For more information regarding the value of a property, please contact us for a free consultation.
4 Beds
3 Baths
2,589 SqFt
SOLD DATE : 10/31/2023
Key Details
Sold Price $595,000
Property Type Single Family Home
Sub Type Single Family Residence
Listing Status Sold
Purchase Type For Sale
Square Footage 2,589 sqft
Price per Sqft $229
MLS Listing ID 23326031
Sold Date 10/31/23
Style Stories1
Bedrooms 4
Full Baths 3
HOA Y/N No
Year Built 1963
Annual Tax Amount $4,079
Tax Year 2023
Lot Size 0.520 Acres
Property Description
OPEN HOUSE 10/1 from 1pm-3pm!! Motivated Seller is offering a $1500 credit for leland cypress trees along back fence & a $1500 credit for new flooring in bonus/craft room. White picket fence dreams & Close in location wishes! This 2491 square foot, 1 story home is ideally located & feels so private with .52 acres. Breathe a bit, and stretch out. I love the super adorable front porch area to chill out on a fall evening. This sweet home has 4 bedrooms & 3 bathrooms (2 of the bedrooms have their own updated baths). Enter into the bright foyer with space for shoes & jackets. Relax in the living room with fireplace & barn door that gives off cottage vibes. Stroll through the dining room into the kitchen with vintage knotty pine cabinets, tile counters, stainless steel appliances, & vintage wall oven that cooks better than you would believe! Beautiful oak hardwood floors throughout. There is even a walk in pantry. French doors open into huge Bonus room/game room with wood stove & MANY possibilities for fun, relaxation, or home business. Oversized covered parking. Roof is 5 years old. New ductless heat pumps. 32x12 SHOP with 220 & has its' own ductless heat pump! 2 additional sheds, fenced, fruit trees, fire pit area, & RV parking area with electric. Looking for a sweet home & room to run a business? This home is a dream come true!
Location
State WA
County Clark
Area _62
Rooms
Basement Crawl Space
Interior
Interior Features Hardwood Floors, Laundry
Heating Mini Split, Zoned
Cooling Heat Pump
Fireplaces Number 2
Fireplaces Type Stove, Wood Burning
Appliance Builtin Oven, Dishwasher, Free Standing Range, Microwave, Pantry, Tile
Exterior
Exterior Feature Fenced, Fire Pit, R V Hookup, R V Parking, Tool Shed, Workshop, Yard
Garage Carport
Garage Spaces 2.0
View Y/N false
Roof Type Composition
Garage Yes
Building
Lot Description Level
Story 1
Foundation Concrete Perimeter
Sewer Septic Tank
Water Public Water
Level or Stories 1
New Construction No
Schools
Elementary Schools Glenwood
Middle Schools Laurin
High Schools Prairie
Others
Senior Community No
Acceptable Financing Cash, Conventional, FHA, VALoan
Listing Terms Cash, Conventional, FHA, VALoan
Read Less Info
Want to know what your home might be worth? Contact us for a FREE valuation!

Our team is ready to help you sell your home for the highest possible price ASAP


beavertonhomesforsale@gmail.com
16037 SW Upper Boones Ferry Rd Suite 150, Tigard, OR, 97224






