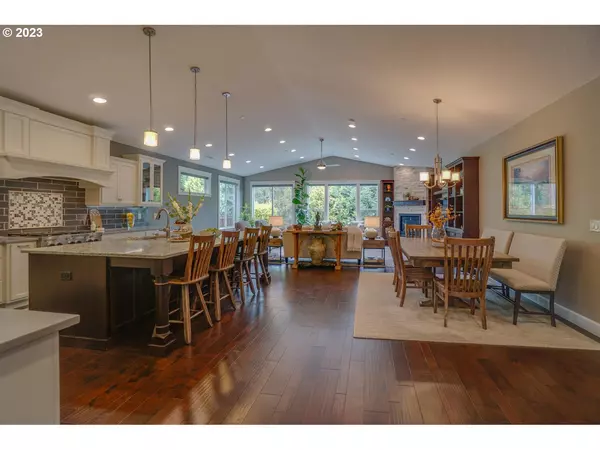Bought with Keller Williams Realty
$942,000
$950,000
0.8%For more information regarding the value of a property, please contact us for a free consultation.
4 Beds
2 Baths
2,510 SqFt
SOLD DATE : 11/13/2023
Key Details
Sold Price $942,000
Property Type Single Family Home
Sub Type Single Family Residence
Listing Status Sold
Purchase Type For Sale
Square Footage 2,510 sqft
Price per Sqft $375
Subdivision Hidden Terrace
MLS Listing ID 23472152
Sold Date 11/13/23
Style Stories1, Custom Style
Bedrooms 4
Full Baths 2
Condo Fees $85
HOA Fees $85/mo
HOA Y/N Yes
Year Built 2015
Annual Tax Amount $6,928
Tax Year 2023
Lot Size 8,276 Sqft
Property Description
Welcome to this stunning single-story home located in the heart of Camas. Every detail of this home showcases impeccable craftsmanship and pride of ownership. You'll be captivated by the designer kitchen, featuring custom split color cabinetry, exquisite granite countertops, and a 6-burner gas stove with a stylish custom hood. The kitchen also boasts soft-close drawers, ample storage, and a convenient walk-in pantry.The open-concept floor plan creates a seamless flow between the great room, dining area, and kitchen. Vaulted ceilings add to the spaciousness, while custom built-ins and a gas fireplace with a stone surround provide both elegance and functionality. Step through the sliding doors into the beautiful backyard, enjoy this peaceful retreat.The main living areas and walkways have elegant engineered hardwood flooring. This home comes fully equipped with all appliances, making it move-in ready. Indulge yourself in the wet bar area, which includes a built-in wine fridge & additional custom cabinetry. Wide corridors throughout the home enhance the overall sense of space & ease of movement. The owner's retreat is a true sanctuary, featuring sliding doors that lead to the backyard. The spacious walk-in closet and luxurious bathroom with designer tile, a soaking tub, easy walk in shower with dual shower heads & controls, and a double vanity with mirrored storage, you'll feel like you're in a spa. The second & third bedrooms share a beautifully appointed bathroom with custom tile, cabinetry, & dual sinks. Additionally, there is a 4th bedroom/office option with double doors and its own walk-in closet. The laundry room is not only spacious but also offers plenty of storage with cupboards & a convenient sink. The backyard, surrounded by trees for privacy, is fully fenced & features custom lighting & a water feature. The seller is even willing to sell most of the custom furniture separately, Enjoy the walking trails & Lacamas Lake, This home truly offers it a all..
Location
State WA
County Clark
Area _32
Zoning R-7.5
Rooms
Basement Crawl Space
Interior
Interior Features Ceiling Fan, Engineered Hardwood, Garage Door Opener, Granite, Laundry, Soaking Tub, Sprinkler, Tile Floor, Vaulted Ceiling, Wallto Wall Carpet
Heating Forced Air95 Plus
Cooling Central Air
Fireplaces Number 1
Fireplaces Type Gas
Appliance Builtin Oven, Builtin Range, Convection Oven, Dishwasher, Gas Appliances, Granite, Pantry, Range Hood, Stainless Steel Appliance
Exterior
Exterior Feature Fenced, Patio, Sprinkler
Garage Attached
Garage Spaces 3.0
View Y/N true
View Trees Woods
Roof Type Composition
Garage Yes
Building
Lot Description Level
Story 1
Sewer Public Sewer
Water Public Water
Level or Stories 1
New Construction No
Schools
Elementary Schools Helen Baller
Middle Schools Liberty
High Schools Camas
Others
Senior Community No
Acceptable Financing Cash, Conventional, VALoan
Listing Terms Cash, Conventional, VALoan
Read Less Info
Want to know what your home might be worth? Contact us for a FREE valuation!

Our team is ready to help you sell your home for the highest possible price ASAP


beavertonhomesforsale@gmail.com
16037 SW Upper Boones Ferry Rd Suite 150, Tigard, OR, 97224






