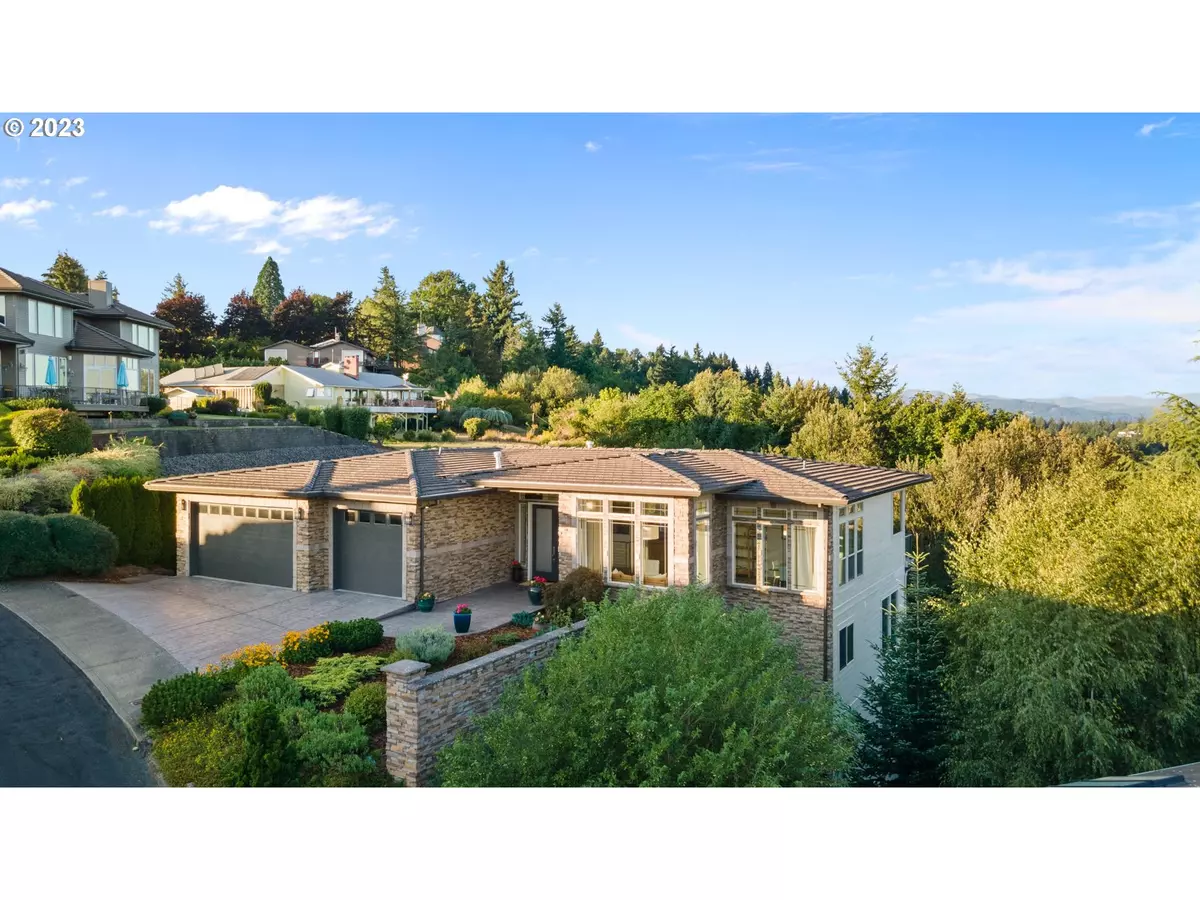Bought with Windermere/Crest Realty Co
$1,450,000
$1,499,000
3.3%For more information regarding the value of a property, please contact us for a free consultation.
6 Beds
4.2 Baths
6,103 SqFt
SOLD DATE : 11/15/2023
Key Details
Sold Price $1,450,000
Property Type Single Family Home
Sub Type Single Family Residence
Listing Status Sold
Purchase Type For Sale
Square Footage 6,103 sqft
Price per Sqft $237
Subdivision View Ridge Estates
MLS Listing ID 23424376
Sold Date 11/15/23
Style Custom Style
Bedrooms 6
Full Baths 4
Condo Fees $1,140
HOA Fees $95/ann
HOA Y/N Yes
Year Built 2009
Annual Tax Amount $12,611
Tax Year 2023
Lot Size 6,969 Sqft
Property Description
Located within the prestigious View Ridge Estates gated community, this stunning home offers breathtaking views of the Columbia River and Mount Hood, all while also offering a lovely pocket of privacy as it backs up against a park-like setting. Upon entering through the grand entrance and beautiful foyer into the main level, you'll be greeted by abundant natural light filling the space. The chef's kitchen on the main, equipped with high-end appliances, is a standout feature. The main level also includes a primary suite with a gas fireplace and deck access, along with a spacious living room, dining room, and great room. On the mid-level, you'll find a second primary suite, two additional bedrooms, a custom home office, a game room, an expansive deck, a gas fireplace, and a laundry room. The lower level is dedicated to luxury, featuring a media room, pool room, wine cellar, and spa-like en-suite. Additional, conveniences like a central vacuum system, an elevator shaft, and a 3-car garage on main enhance the functionality of this remarkable property. Experience the exceptional lifestyle offered by this home, with its comfort, luxury, impressive amenities, and the added flexibility for multi-generational living. Don't miss out on this extraordinary opportunity!
Location
State WA
County Clark
Area _32
Rooms
Basement Daylight, Finished, Full Basement
Interior
Interior Features Floor3rd, Central Vacuum, Garage Door Opener, Granite, Hardwood Floors, Heated Tile Floor, High Ceilings, Home Theater, Laundry, Soaking Tub, Sound System, Tile Floor, Wallto Wall Carpet, Washer Dryer
Heating Forced Air
Cooling Central Air
Fireplaces Number 4
Fireplaces Type Gas
Appliance Builtin Oven, Builtin Range, Builtin Refrigerator, Convection Oven, Cooktop, Dishwasher, Disposal, Gas Appliances, Granite, Microwave, Range Hood, Stainless Steel Appliance, Trash Compactor
Exterior
Exterior Feature Deck, Gas Hookup, Sprinkler
Garage Attached
Garage Spaces 3.0
View Y/N true
View Mountain, River, Territorial
Roof Type Tile
Garage Yes
Building
Lot Description Gated, Green Belt, Private, Seasonal
Story 3
Foundation Concrete Perimeter
Sewer Public Sewer
Water Public Water
Level or Stories 3
New Construction No
Schools
Elementary Schools Dorothy Fox
Middle Schools Skyridge
High Schools Camas
Others
Senior Community No
Acceptable Financing Cash, Conventional
Listing Terms Cash, Conventional
Read Less Info
Want to know what your home might be worth? Contact us for a FREE valuation!

Our team is ready to help you sell your home for the highest possible price ASAP


beavertonhomesforsale@gmail.com
16037 SW Upper Boones Ferry Rd Suite 150, Tigard, OR, 97224






