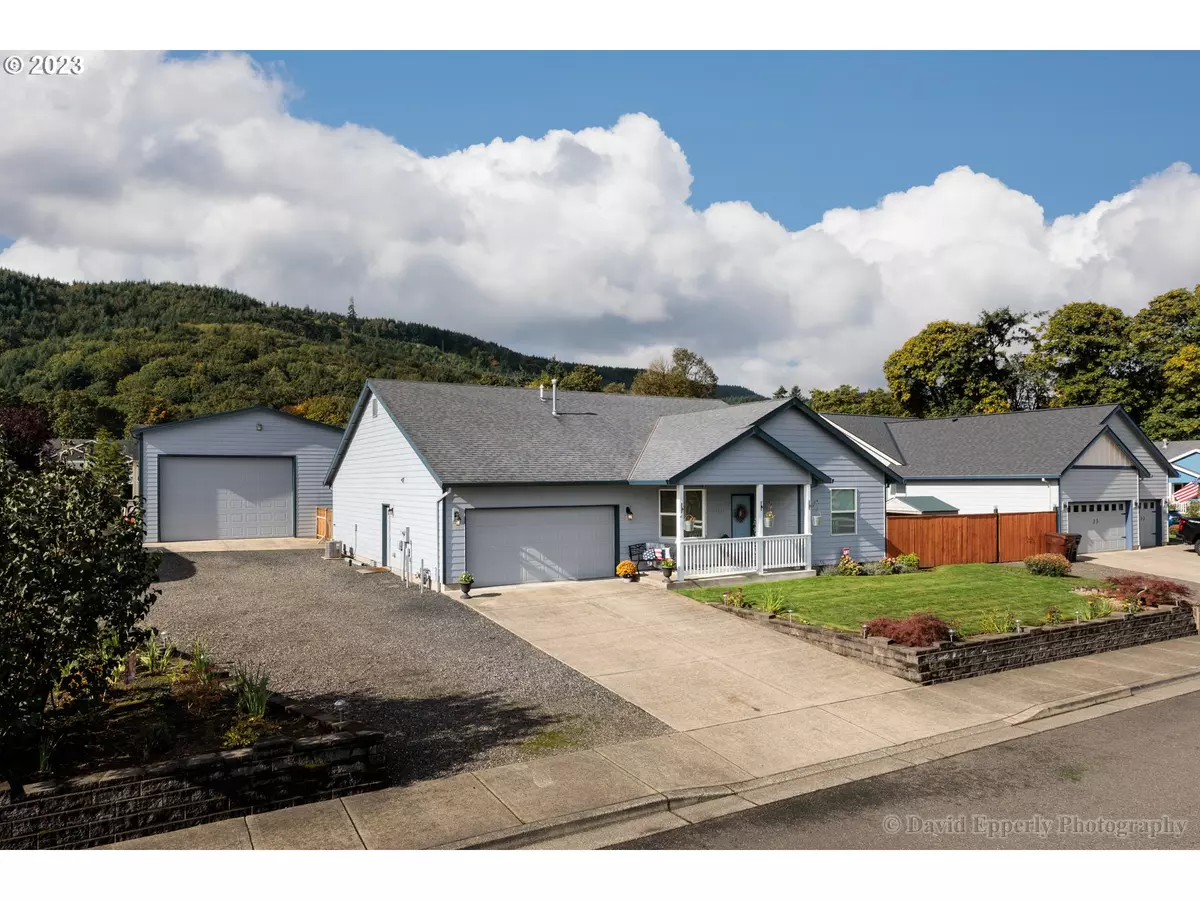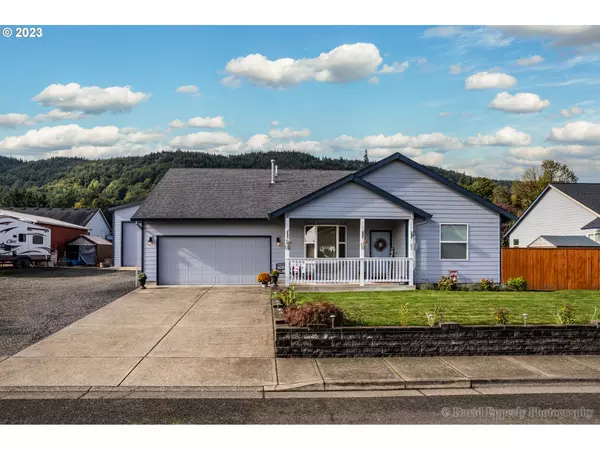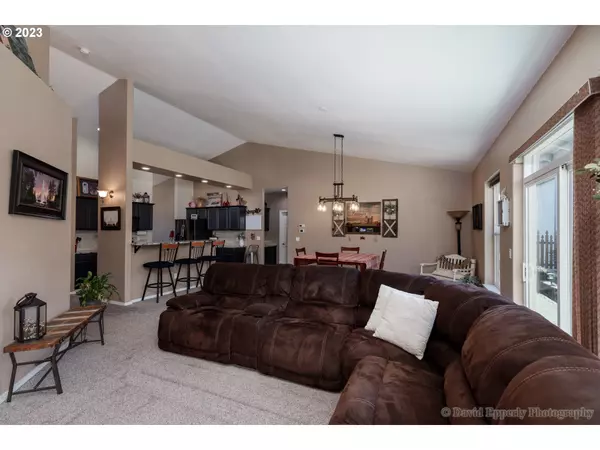Bought with MORE Realty
$525,000
$525,000
For more information regarding the value of a property, please contact us for a free consultation.
3 Beds
2 Baths
1,736 SqFt
SOLD DATE : 11/15/2023
Key Details
Sold Price $525,000
Property Type Single Family Home
Sub Type Single Family Residence
Listing Status Sold
Purchase Type For Sale
Square Footage 1,736 sqft
Price per Sqft $302
MLS Listing ID 23036320
Sold Date 11/15/23
Style Ranch
Bedrooms 3
Full Baths 2
HOA Y/N No
Year Built 2005
Annual Tax Amount $4,300
Tax Year 2023
Lot Size 10,454 Sqft
Property Description
This charming 3-bedroom, ranch-style home is nestled on a ¼ acre lot, making it a standout option in the desirable neighborhood of Columbia City. An inviting great room with vaulted ceilings creates the open and spacious atmosphere. The kitchen is a highlight, featuring granite countertops, a beautiful tile backsplash, and a convenient eating bar. The primary bedroom has its own attached bathroom with a soak-tub and walk-in closets. One of the bedrooms can be easily transformed into an office, catering to your specific needs. In addition to the welcoming interior, the property comes with an impressive 900-square-foot workshop. This versatile space includes a loft, a pellet stove for added warmth, and a convenient car lift. The outdoor space is equally appealing, with a fully fenced backyard, a garden spot for green thumbs, a gazebo, and a patio for relaxation and entertaining. It's even plumbed for a gas BBQ hookup, making outdoor cooking a breeze. Don't miss the opportunity to make it your own!
Location
State OR
County Columbia
Area _155
Zoning R-1
Rooms
Basement Crawl Space
Interior
Interior Features Ceiling Fan, Garage Door Opener, Granite, Laminate Flooring, Laundry, Soaking Tub, Vaulted Ceiling, Vinyl Floor, Wallto Wall Carpet, Water Purifier, Water Softener
Heating Forced Air95 Plus
Cooling Central Air
Fireplaces Number 1
Fireplaces Type Gas
Appliance Dishwasher, Disposal, Free Standing Range, Granite, Microwave, Pantry, Plumbed For Ice Maker, Tile, Water Purifier
Exterior
Exterior Feature Fenced, Garden, Gas Hookup, Gazebo, Patio, Porch, R V Parking, Workshop, Yard
Garage Attached
Garage Spaces 2.0
View Y/N false
Roof Type Composition
Garage Yes
Building
Lot Description Level
Story 1
Foundation Concrete Perimeter
Sewer Public Sewer
Water Public Water
Level or Stories 1
New Construction No
Schools
Elementary Schools Columbia City
Middle Schools St Helens
High Schools St Helens
Others
Senior Community No
Acceptable Financing Cash, Conventional, FHA, VALoan
Listing Terms Cash, Conventional, FHA, VALoan
Read Less Info
Want to know what your home might be worth? Contact us for a FREE valuation!

Our team is ready to help you sell your home for the highest possible price ASAP


beavertonhomesforsale@gmail.com
16037 SW Upper Boones Ferry Rd Suite 150, Tigard, OR, 97224






