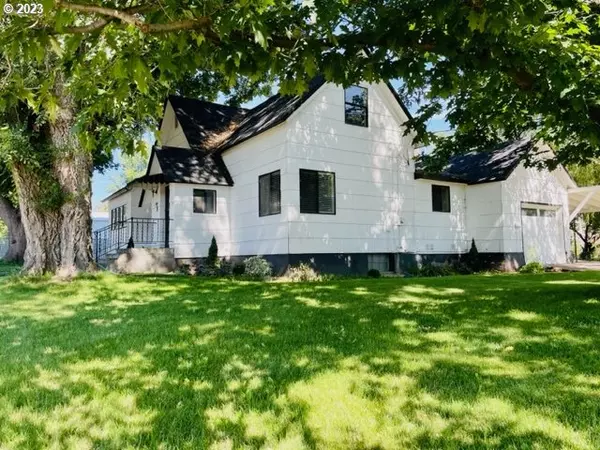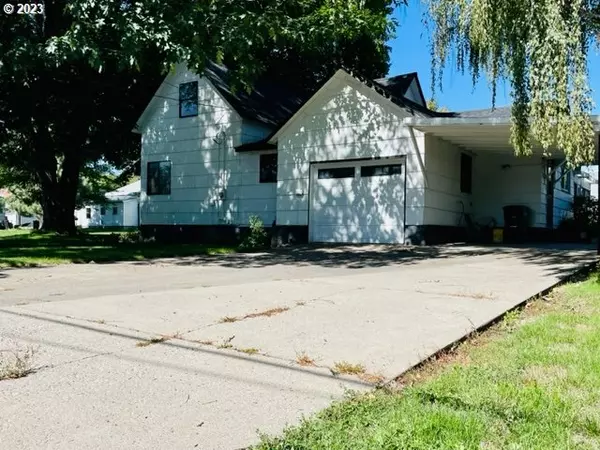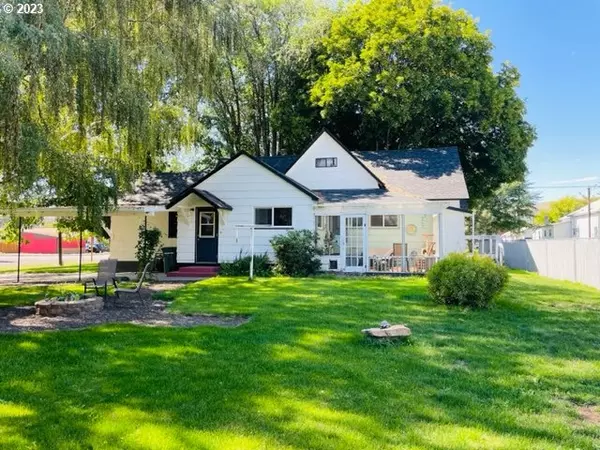Bought with Keller Williams PDX Central
$257,000
$279,900
8.2%For more information regarding the value of a property, please contact us for a free consultation.
3 Beds
2 Baths
2,836 SqFt
SOLD DATE : 11/16/2023
Key Details
Sold Price $257,000
Property Type Single Family Home
Sub Type Single Family Residence
Listing Status Sold
Purchase Type For Sale
Square Footage 2,836 sqft
Price per Sqft $90
MLS Listing ID 23696098
Sold Date 11/16/23
Style Stories2, Bungalow
Bedrooms 3
Full Baths 2
HOA Y/N No
Year Built 1900
Annual Tax Amount $2,258
Tax Year 2022
Lot Size 0.290 Acres
Property Description
Come see this charming new listing! 3 bedrooms with a bonus room and two full bathrooms one with a walk-in bathtub. The house sits on an extra large corner lot with a private backyard to enjoy. The main floor features a spacious living and dining room and a roomy laundry area. Off of the laundry area is a enclosed porch. There is a garage and a carport plus a storage shed in the yard.
Location
State OR
County Union
Area _440
Zoning EL-R
Rooms
Basement Partial Basement, Unfinished
Interior
Interior Features Hardwood Floors, Laminate Flooring, Laundry
Heating Forced Air
Cooling None
Appliance Dishwasher, Free Standing Range, Free Standing Refrigerator, Microwave
Exterior
Exterior Feature Covered Patio, Porch, Public Road, Yard
Garage Attached, Carport
Garage Spaces 1.0
View Y/N true
View City, Mountain
Roof Type Composition
Garage Yes
Building
Lot Description Corner Lot, Level
Story 3
Foundation Concrete Perimeter
Sewer Public Sewer
Water Public Water
Level or Stories 3
New Construction No
Schools
Elementary Schools Stella Mayfield
Middle Schools Stella Mayfield
High Schools Elgin
Others
Senior Community No
Acceptable Financing Cash, Conventional, FHA, VALoan
Listing Terms Cash, Conventional, FHA, VALoan
Read Less Info
Want to know what your home might be worth? Contact us for a FREE valuation!

Our team is ready to help you sell your home for the highest possible price ASAP


beavertonhomesforsale@gmail.com
16037 SW Upper Boones Ferry Rd Suite 150, Tigard, OR, 97224






