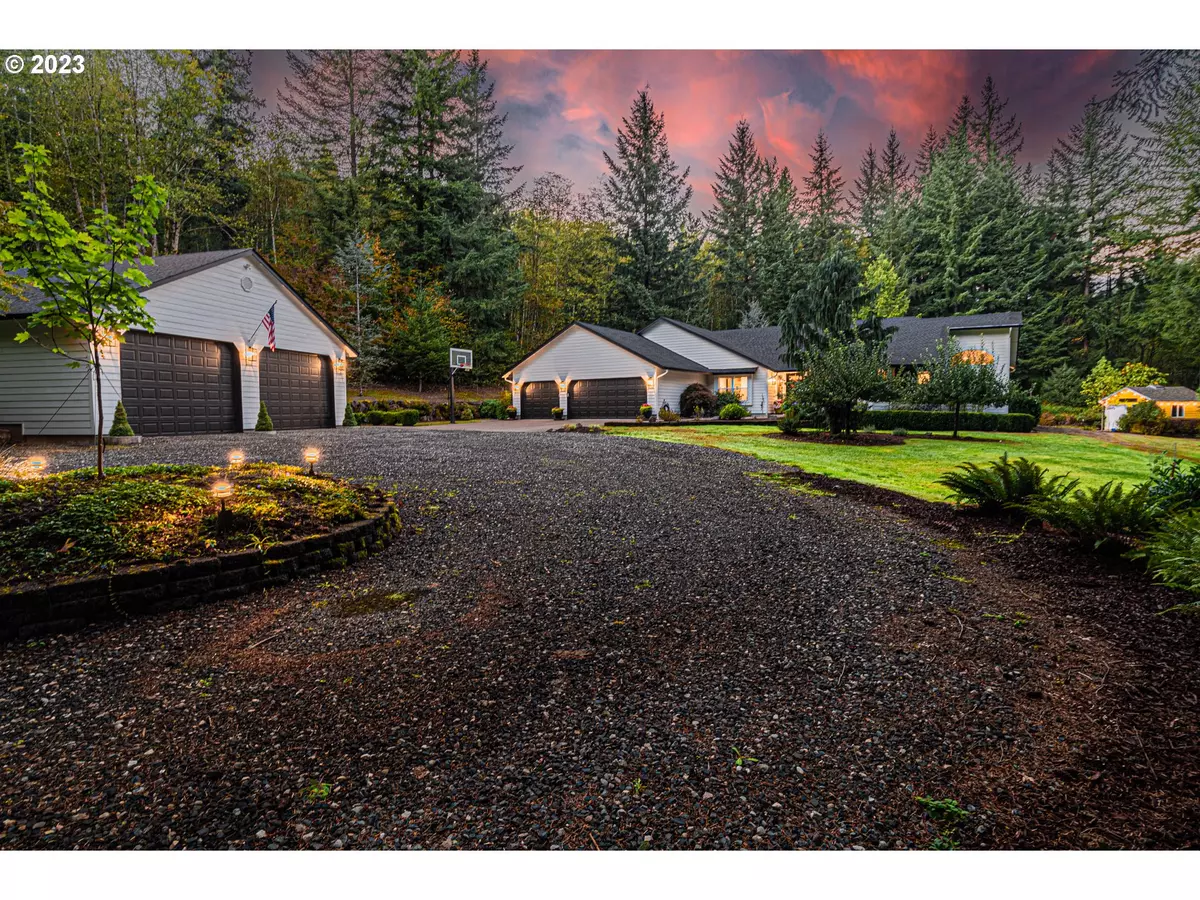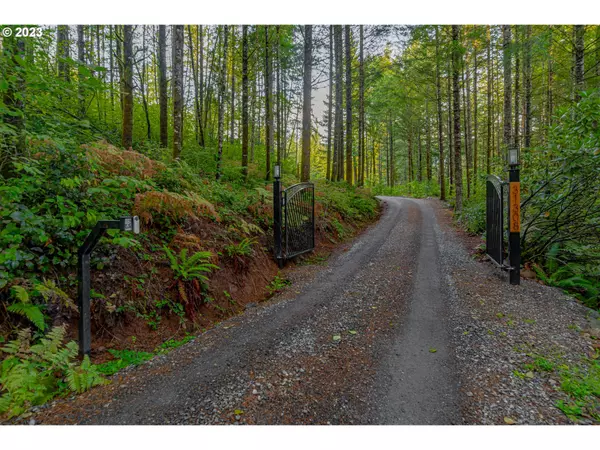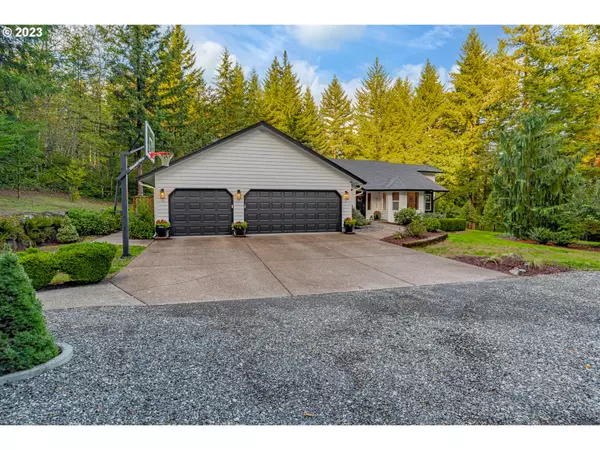Bought with John L. Scott Real Estate
$1,076,000
$975,000
10.4%For more information regarding the value of a property, please contact us for a free consultation.
3 Beds
2.1 Baths
2,605 SqFt
SOLD DATE : 11/20/2023
Key Details
Sold Price $1,076,000
Property Type Single Family Home
Sub Type Single Family Residence
Listing Status Sold
Purchase Type For Sale
Square Footage 2,605 sqft
Price per Sqft $413
MLS Listing ID 23311914
Sold Date 11/20/23
Style Stories1, Custom Style
Bedrooms 3
Full Baths 2
HOA Y/N No
Year Built 1995
Annual Tax Amount $7,795
Tax Year 2023
Lot Size 5.090 Acres
Property Description
Welcome to your 5 acre private oasis! This 2605 SqFt custom-built, single-level home nestled in the forest offers the perfect blend of tranquility and luxury! This home features 3 bedrooms, 2.5 baths, an office & natural lighting. Beautiful views of the forest from every window in the house. Open concept kitchen, dining, and family room that opens up to a large covered timber framed area for you to enjoy year round! Kitchen has updated cabinetry, pull-out lower cabinet shelves, granite counters, wine cooler, SS appliances, and pantry. The primary bedroom is stunning with breathtaking forest views through large windows and opens up to your brand new salt water hot-tub! Primary bedroom & bathroom have also been recently remodeled with $100,000 in upgrades; bathroom has quartz countertops, under cabinet lighting, soaking tub, heated tile flooring extending into large tile shower with dual shower heads, large custom closet. Bedroom has new windows and Karistan carpeting. In addition, the property has numerous locations for cars & toys: 3-car garage with new epoxy flooring, 32' x 35' shop with skylights, wood-burning stove, & dual oversized 10' x 14' doors, an additional shed for storage, and a custom-designed playhouse for endless fun. Other upgrades include a custom built Trex deck off primary to surround new salt-water hot tub, custom large frame timber outdoor living space with T&G paneling inside ceiling & skylights, custom designed stonemason-built Camas bluestone patio including custom masonry gas fireplace plumbed to large hidden propane tank. Freshly painted exterior, irrigation system, multi-zone invisible dog fence, campsite with fire ring, fruit trees, custom electric entry gate at driveway (2023), new roof (2017), new furnace & heat pump (2016). This unique property offers the perfect blend of modern comfort and natural beauty. It's close in yet serene, private, and quiet. Comcast internet, Camas schools, 30 minutes to PDX, 15 minutes to downtown.
Location
State WA
County Clark
Area _32
Zoning R-5
Rooms
Basement Crawl Space
Interior
Interior Features Ceiling Fan, Garage Door Opener, Granite, Hardwood Floors, High Ceilings, High Speed Internet, Home Theater, Jetted Tub, Laundry, Tile Floor, Vaulted Ceiling, Wallto Wall Carpet
Heating Heat Pump
Cooling Heat Pump
Fireplaces Number 1
Fireplaces Type Insert, Wood Burning
Appliance Builtin Oven, Cook Island, Dishwasher, Disposal, Double Oven, Free Standing Refrigerator, Island, Microwave, Pantry, Wine Cooler
Exterior
Exterior Feature Covered Patio, Deck, Fire Pit, Outbuilding, R V Parking, R V Boat Storage, Security Lights, Tool Shed, Water Feature, Workshop, Yard
Garage Attached
Garage Spaces 7.0
View Y/N true
View Creek Stream, Trees Woods
Roof Type Composition
Garage Yes
Building
Lot Description Level, Private, Trees
Story 1
Sewer Septic Tank
Water Well
Level or Stories 1
New Construction No
Schools
Elementary Schools Lacamas Lake
Middle Schools Liberty
High Schools Camas
Others
Senior Community No
Acceptable Financing Cash, Conventional, VALoan
Listing Terms Cash, Conventional, VALoan
Read Less Info
Want to know what your home might be worth? Contact us for a FREE valuation!

Our team is ready to help you sell your home for the highest possible price ASAP


beavertonhomesforsale@gmail.com
16037 SW Upper Boones Ferry Rd Suite 150, Tigard, OR, 97224






