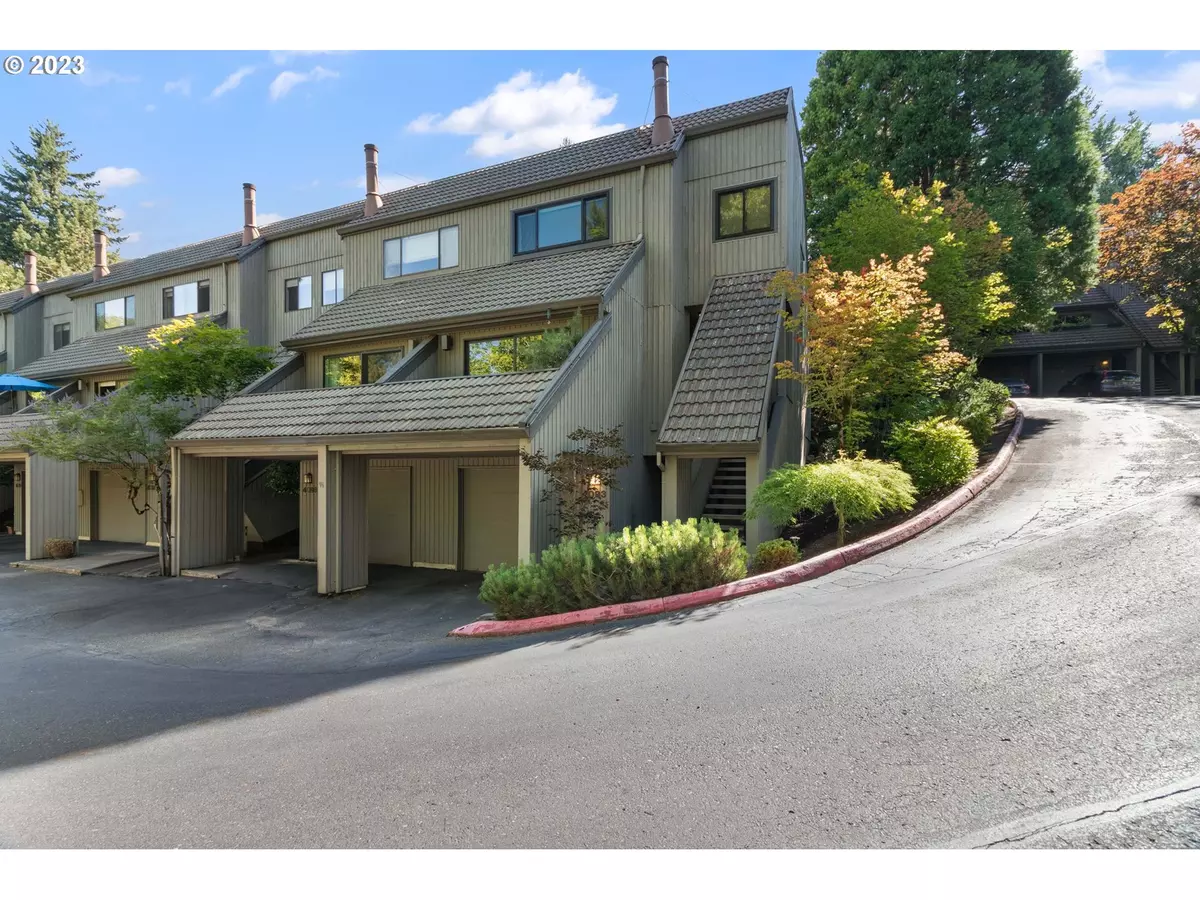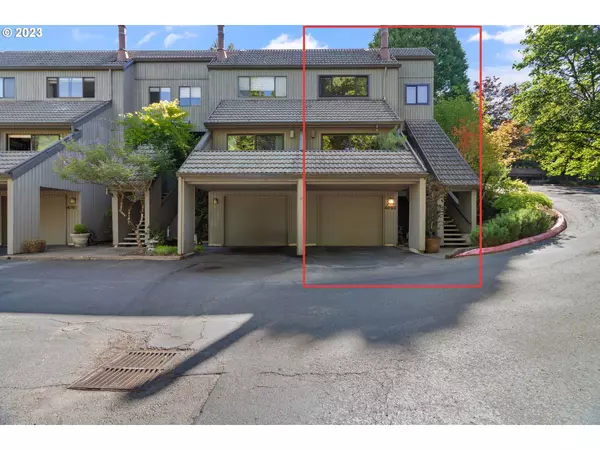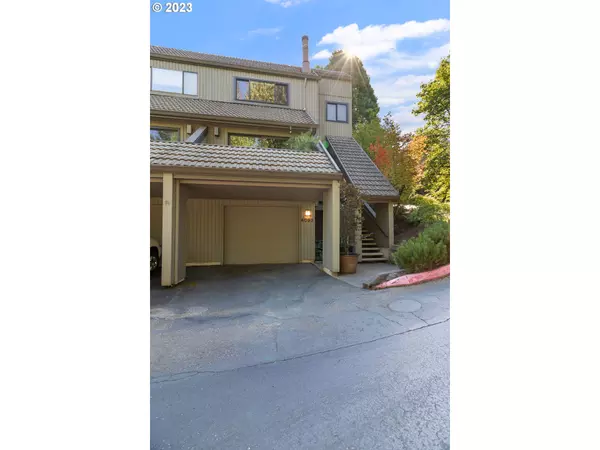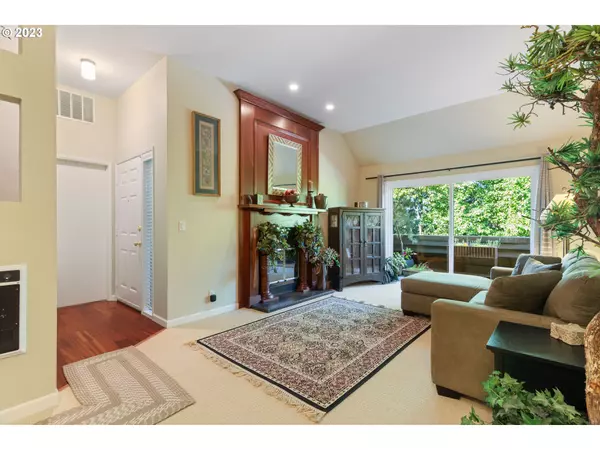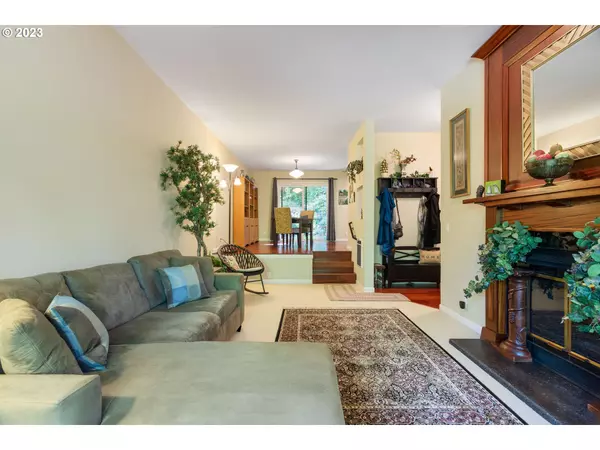Bought with RE/MAX Equity Group
$410,000
$419,000
2.1%For more information regarding the value of a property, please contact us for a free consultation.
2 Beds
2.1 Baths
1,403 SqFt
SOLD DATE : 11/29/2023
Key Details
Sold Price $410,000
Property Type Townhouse
Sub Type Townhouse
Listing Status Sold
Purchase Type For Sale
Square Footage 1,403 sqft
Price per Sqft $292
Subdivision Mountain Park
MLS Listing ID 23105591
Sold Date 11/29/23
Style Common Wall, Townhouse
Bedrooms 2
Full Baths 2
Condo Fees $345
HOA Fees $345/mo
HOA Y/N Yes
Year Built 1983
Annual Tax Amount $4,514
Tax Year 2022
Property Description
Welcome home to this artsy bright end unit in the coveted Mountainside Terrace complex. The living room features Brazilian Cherry laminate floors, a stunning floor to ceiling paneled wood fireplace and a deck with territorial and sunset views. Spacious updated kitchen with marble counters, tile backsplash and stainless steel appliances. Formal dining room has a newer slider that opens to a private covered patio and spectacular garden with a soothing water fountain. The Primary suite features a gorgeous custom bathroom which was professionally remodeled in 2021 with tiled shower & floor, double sinks and slab granite counter. The new Anderson windows in the primary bedroom and bath were installed in 2020. Acoustic paneling in the bonus room off the garage is perfect for band practice or as a hobby area. The 2 car tandem garage is a handyman's dream with generous storage space. Enjoy all of MT Park's amenities. Please review the floor plan - which is the last picture in the photos - prior to requesting a showing.
Location
State OR
County Clackamas
Area _147
Rooms
Basement Partially Finished
Interior
Interior Features Garage Door Opener, High Ceilings, Marble, Vaulted Ceiling, Washer Dryer
Heating Heat Pump
Cooling Heat Pump
Fireplaces Number 1
Fireplaces Type Wood Burning
Appliance Dishwasher, Disposal, Free Standing Range, Free Standing Refrigerator, Gas Appliances, Marble, Stainless Steel Appliance, Tile
Exterior
Exterior Feature Covered Patio, Garden, Water Feature
Garage Attached, Tandem
Garage Spaces 2.0
View Y/N true
View Territorial
Roof Type Tile
Garage Yes
Building
Lot Description Commons, Corner Lot, Private
Story 3
Foundation Slab
Sewer Public Sewer
Water Public Water
Level or Stories 3
New Construction No
Schools
Elementary Schools Markham
Middle Schools Jackson
High Schools Ida B Wells
Others
Senior Community No
Acceptable Financing Cash, Conventional
Listing Terms Cash, Conventional
Read Less Info
Want to know what your home might be worth? Contact us for a FREE valuation!

Our team is ready to help you sell your home for the highest possible price ASAP


beavertonhomesforsale@gmail.com
16037 SW Upper Boones Ferry Rd Suite 150, Tigard, OR, 97224

