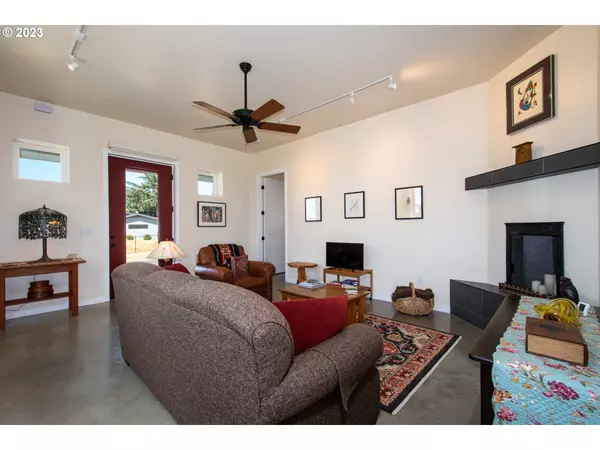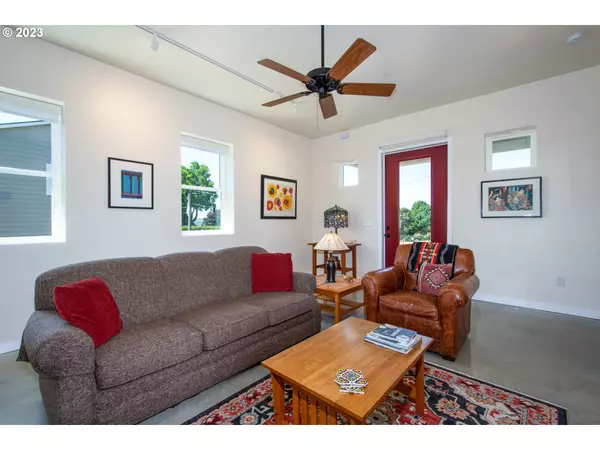Bought with Keller Williams Realty
$980,000
$999,999
2.0%For more information regarding the value of a property, please contact us for a free consultation.
3,176 SqFt
SOLD DATE : 12/15/2023
Key Details
Sold Price $980,000
Property Type Multi-Family
Listing Status Sold
Purchase Type For Sale
Square Footage 3,176 sqft
Price per Sqft $308
Subdivision Se Evergreen Hwy
MLS Listing ID 23575800
Sold Date 12/15/23
Year Built 2021
Annual Tax Amount $6,262
Tax Year 2023
Property Description
Wow, what a find. This Traditional Northwestern style custom home was built with Insulated Concrete (ICF) construction and features polished concrete floors. All electric with mini split heat pump system. The kitchen sports all professional grade stainless appliances, hickory cabinets, large pantry and laid out perfectly. Primary on the main level, upstairs has 2 large bedrooms and alcoves for office, den or study. Views of the River! Beautiful courtyard separates the 1200 sq ft garage (prewired for EV charging) and apartment (ADU) from the main home. Separate laundry room with washer and dryer. Views from this 2 bedroom apartment that has never been lived in.Low maintenance yard with raised gardens and fruit trees. Open Sunday 8/6 from 1-3
Location
State WA
County Clark
Area _13
Zoning R4
Rooms
Basement Finished, Separate Living Quarters Apartment Aux Living Unit
Interior
Heating Mini Split
Cooling Heat Pump
Exterior
Garage Spaces 3.0
View Y/N true
View River, Territorial
Roof Type Composition
Garage No
Building
Lot Description Level, Private
Story 2
Sewer Public Sewer
Water Public Water
Level or Stories 2
Schools
Elementary Schools Harney
Middle Schools Mcloughlin
High Schools Fort Vancouver
Others
Acceptable Financing Cash, Conventional, FHA, VALoan
Listing Terms Cash, Conventional, FHA, VALoan
Read Less Info
Want to know what your home might be worth? Contact us for a FREE valuation!

Our team is ready to help you sell your home for the highest possible price ASAP


beavertonhomesforsale@gmail.com
16037 SW Upper Boones Ferry Rd Suite 150, Tigard, OR, 97224






