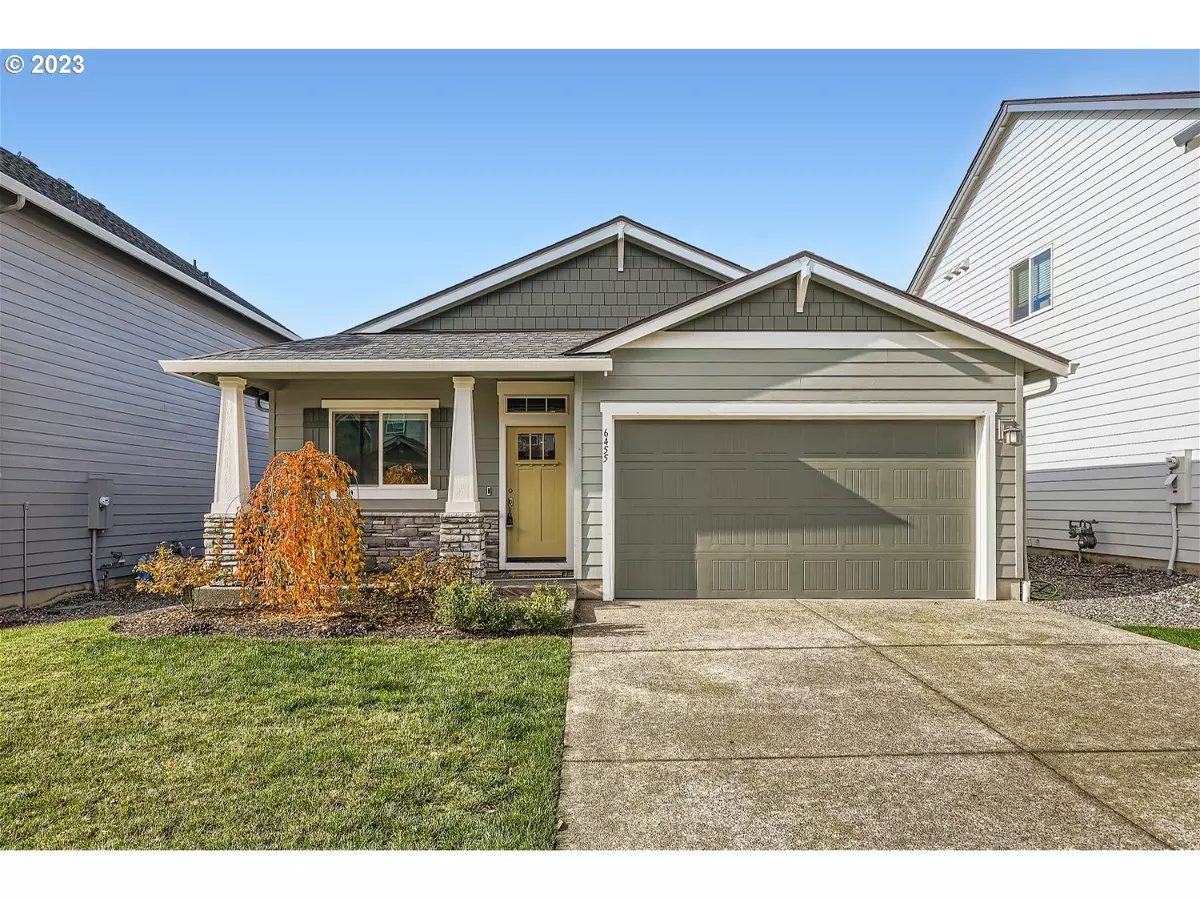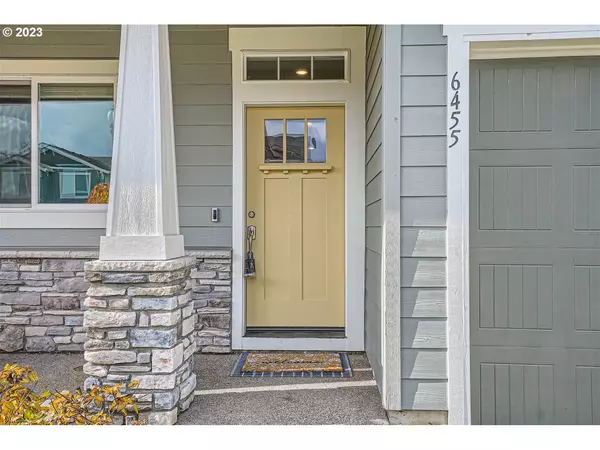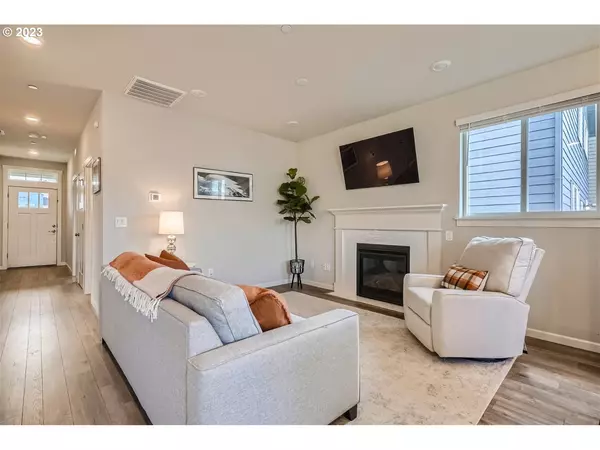Bought with Windermere Northwest Living
$540,000
$540,000
For more information regarding the value of a property, please contact us for a free consultation.
3 Beds
2 Baths
1,209 SqFt
SOLD DATE : 12/28/2023
Key Details
Sold Price $540,000
Property Type Single Family Home
Sub Type Single Family Residence
Listing Status Sold
Purchase Type For Sale
Square Footage 1,209 sqft
Price per Sqft $446
Subdivision Green Mountain
MLS Listing ID 23295646
Sold Date 12/28/23
Style Stories1, Contemporary
Bedrooms 3
Full Baths 2
Condo Fees $68
HOA Fees $68/mo
HOA Y/N Yes
Year Built 2021
Annual Tax Amount $4,203
Tax Year 2023
Lot Size 4,356 Sqft
Property Description
Welcome to this charming and meticulously maintained 1,209-square-foot, one-level home nestled in the sought-after Green Mountain neighborhood. With three bedrooms and two full baths, this stylish home offers a comfortable living space for all. Step inside and you'll be happy to find an inviting open great room, which includes a well-equipped kitchen boasting quartz countertops, an island, gas range, and stainless-steel appliances. The living room, complete with a gas fireplace, creates a warm and cozy atmosphere, while the dining area provides a lovely space for enjoying meals together. The primary bedroom boasts a large walk-in closet and dual vanities. If you haven?t visited the Green Mountain neighborhood, you are in for a treat! You?re going to love its tranquil surroundings. We are taken away by the sounds of birds chirping and the miles of sidewalks and trails. There is also a community center with a sports court and pool! Don?t miss out on this chance to experience the best of Green Mountain Living and this exceptional value!
Location
State WA
County Clark
Area _32
Rooms
Basement Crawl Space
Interior
Interior Features Garage Door Opener, High Ceilings, Laminate Flooring, Quartz, Smart Thermostat, Sprinkler, Tile Floor
Heating Forced Air
Cooling Central Air
Fireplaces Number 1
Fireplaces Type Gas
Appliance Dishwasher, Disposal, Free Standing Gas Range, Island, Microwave, Quartz, Stainless Steel Appliance
Exterior
Exterior Feature Fenced, Patio, Porch, Smart Lock, Sprinkler, Yard
Garage Attached
Garage Spaces 2.0
View Y/N true
View Park Greenbelt
Roof Type Composition
Garage Yes
Building
Lot Description Green Belt
Story 1
Foundation Concrete Perimeter
Sewer Public Sewer
Water Public Water
Level or Stories 1
New Construction No
Schools
Elementary Schools Harmony
Middle Schools Pacific
High Schools Union
Others
Senior Community No
Acceptable Financing Cash, Conventional
Listing Terms Cash, Conventional
Read Less Info
Want to know what your home might be worth? Contact us for a FREE valuation!

Our team is ready to help you sell your home for the highest possible price ASAP


beavertonhomesforsale@gmail.com
16037 SW Upper Boones Ferry Rd Suite 150, Tigard, OR, 97224






