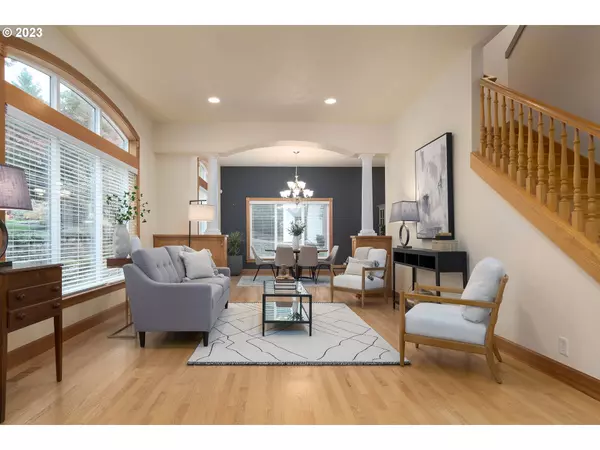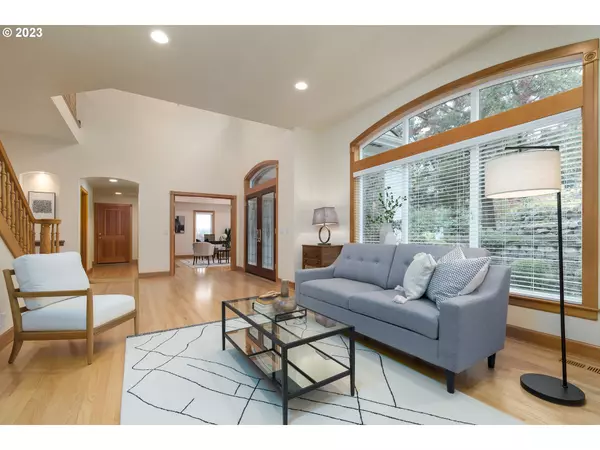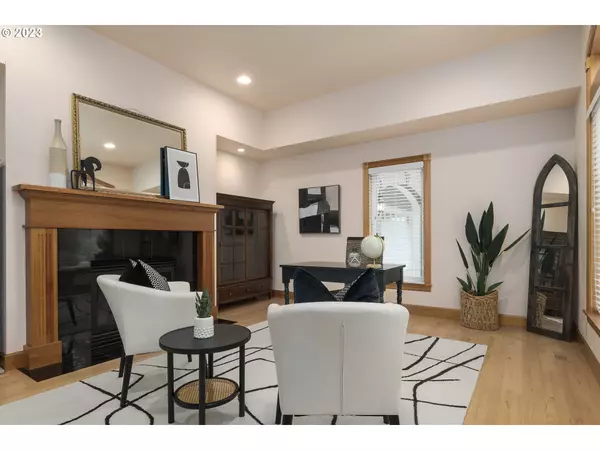Bought with Hybrid Real Estate
$1,040,000
$1,095,000
5.0%For more information regarding the value of a property, please contact us for a free consultation.
5 Beds
3.1 Baths
4,974 SqFt
SOLD DATE : 01/05/2024
Key Details
Sold Price $1,040,000
Property Type Single Family Home
Sub Type Single Family Residence
Listing Status Sold
Purchase Type For Sale
Square Footage 4,974 sqft
Price per Sqft $209
Subdivision Braewood West
MLS Listing ID 23259346
Sold Date 01/05/24
Style Contemporary, Custom Style
Bedrooms 5
Full Baths 3
Condo Fees $68
HOA Fees $5/ann
HOA Y/N Yes
Year Built 2006
Annual Tax Amount $13,210
Tax Year 2022
Lot Size 0.820 Acres
Property Description
This premier home in sought after Southwest Hills is situated on a generous 0.82-acre lot and borders private wooded land with views. Boasting a custom open floor plan with soaring windows, high ceilings, tons of natural light, and beautiful custom woodwork. Formal dining, living room, great room is perfect for entertaining! Kitchen features granite island with prep sink, 5-burner gas range, and newer appliances for gourmet living! Enjoy the main level covered patio leading to the beautifully landscaped, terraced yard, garden beds, and fruit trees. Relax in the luxurious primary suite featuring jetted tub, walk-in shower, beautiful tile, generous walk-in closet, and private living space. The flexible floor plan allows for multiple home offices, craft rooms, or even extra guest rooms. Dedicated office/den features alcoves and its own gorgeous gas fireplace. Lower level is ideal for guests or dual living and features an additional two bedrooms, kitchenette, living space, second laundry room, and separate entrance with income producing potential. Energy efficient home features new appliances, two HVAC systems, two water heaters, and recessed ample lighting throughout. Portico on three-car oversize garage offers additional rain protection and elegance. Wonderful neighborhood of higher end homes just 3 miles from downtown Eugene and steps away from Videra playground and near Skyview City Park.
Location
State OR
County Lane
Area _244
Zoning R1
Rooms
Basement Crawl Space
Interior
Interior Features Auxiliary Dwelling Unit, Garage Door Opener, Granite, Hardwood Floors, High Ceilings, Jetted Tub, Laminate Flooring, Laundry, Separate Living Quarters Apartment Aux Living Unit, Sound System, Tile Floor, Wallto Wall Carpet, Wood Floors
Heating Forced Air
Cooling Heat Pump
Fireplaces Number 1
Fireplaces Type Gas
Appliance Builtin Oven, Convection Oven, Dishwasher, Disposal, Gas Appliances, Granite, Island, Microwave, Plumbed For Ice Maker, Stainless Steel Appliance
Exterior
Exterior Feature Covered Patio, Deck, Gas Hookup, Patio, Sprinkler, Yard
Parking Features Attached, Oversized
Garage Spaces 3.0
View Y/N true
View Mountain, Trees Woods
Roof Type Composition
Garage Yes
Building
Lot Description Trees, Wooded
Story 3
Foundation Concrete Perimeter, Slab
Sewer Public Sewer
Water Public Water
Level or Stories 3
New Construction No
Schools
Elementary Schools Adams
Middle Schools Arts & Tech
High Schools Churchill
Others
Senior Community No
Acceptable Financing Cash, Conventional
Listing Terms Cash, Conventional
Read Less Info
Want to know what your home might be worth? Contact us for a FREE valuation!

Our team is ready to help you sell your home for the highest possible price ASAP


beavertonhomesforsale@gmail.com
16037 SW Upper Boones Ferry Rd Suite 150, Tigard, OR, 97224






