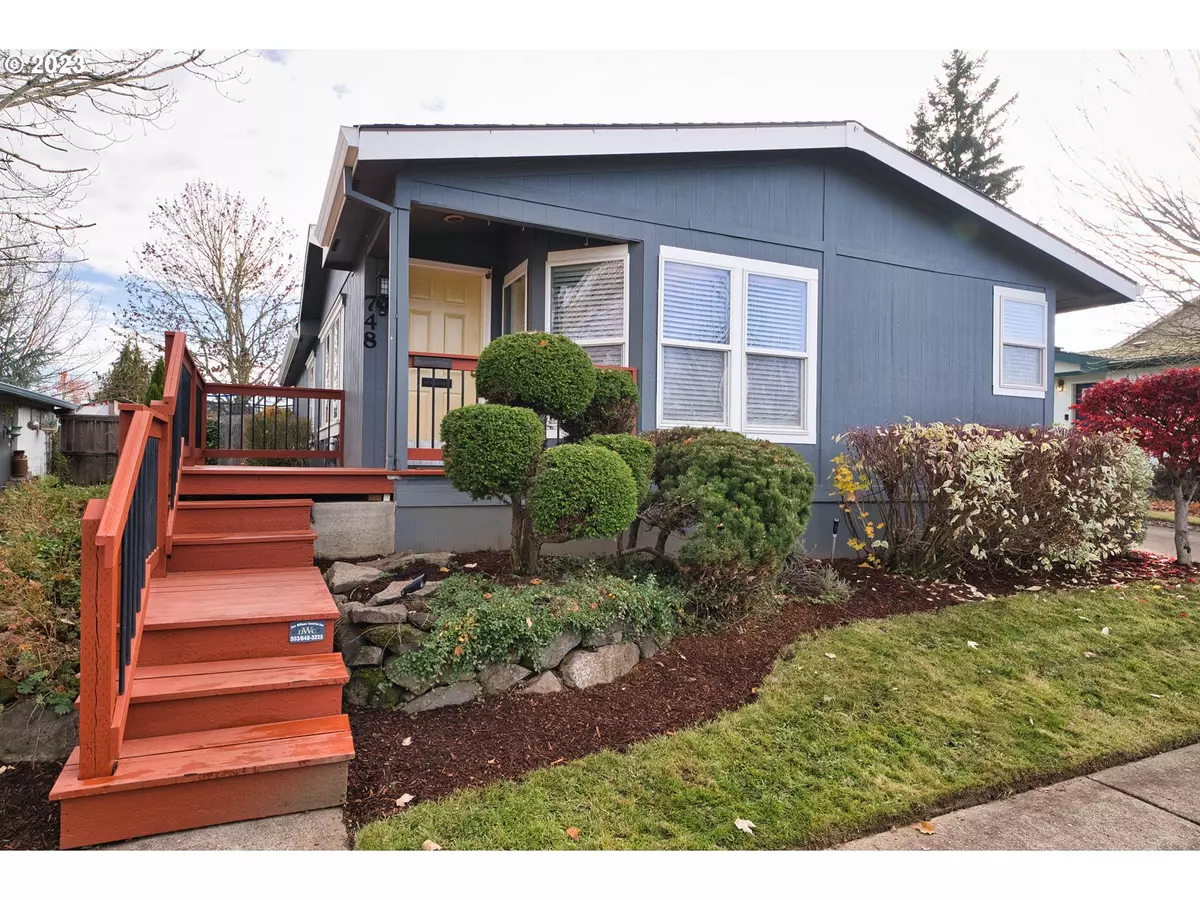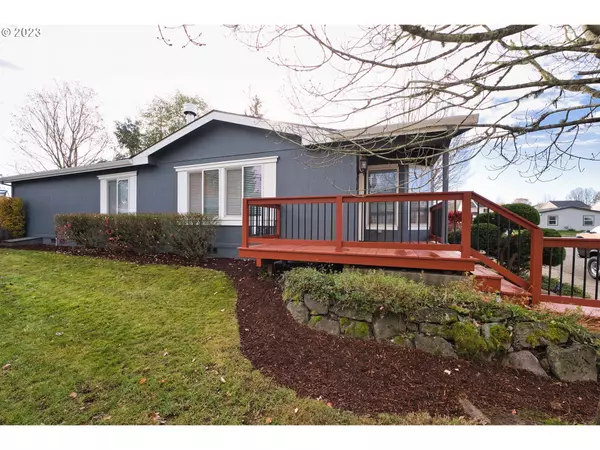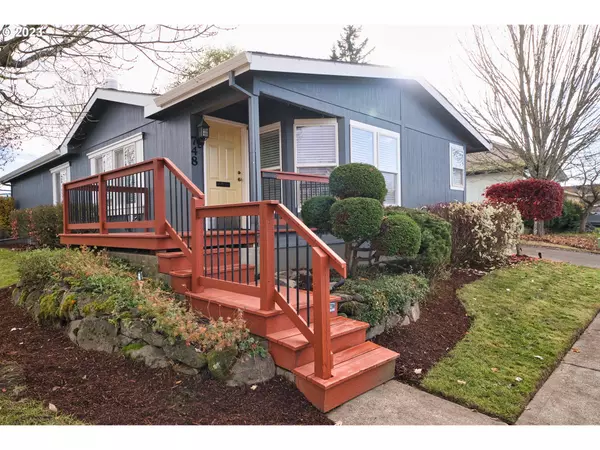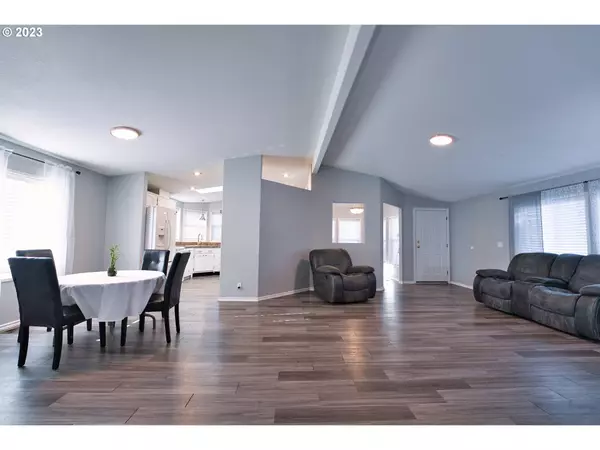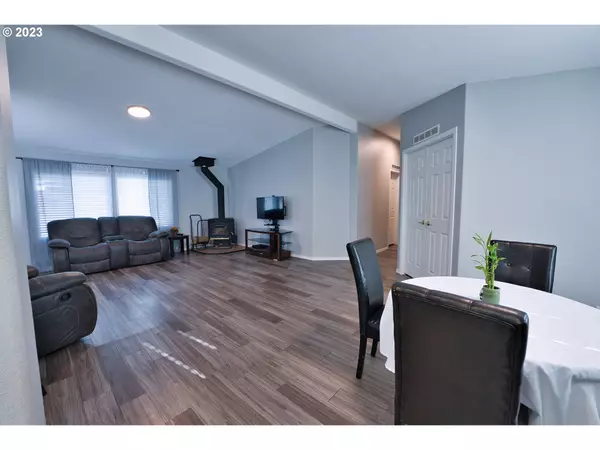Bought with Premiere Property Group, LLC
$418,000
$418,000
For more information regarding the value of a property, please contact us for a free consultation.
3 Beds
2 Baths
1,456 SqFt
SOLD DATE : 01/08/2024
Key Details
Sold Price $418,000
Property Type Manufactured Home
Sub Type Manufactured Homeon Real Property
Listing Status Sold
Purchase Type For Sale
Square Footage 1,456 sqft
Price per Sqft $287
MLS Listing ID 23532044
Sold Date 01/08/24
Style Double Wide Manufactured
Bedrooms 3
Full Baths 2
HOA Y/N No
Year Built 1997
Annual Tax Amount $2,258
Tax Year 2023
Lot Size 4,791 Sqft
Property Description
A charming 1456 sq ft home with 3 bedrooms 2 full baths a beautifully landscaped front and backyard. Open floorpan, spacious white kitchen and a living room area with a cozy wood burning fireplace. Both bathrooms and kitchen have skylights providing the exterior natural light to come in. 2 bedrooms with walk in closets and closet organizers making it easy to put away clothes and shoes while looking aesthetically pleasing. In the back a low maintenance yard, stamped concrete, a huge lighted pergola with gutters, arborvitaes along the fence line for privacy a fire pit and a bench to match. Sprinkler system in the front yard and a drip irrigation system in the backyard. Approx 8 years old roof, 3 year old AC, 2 yr old exterior paint and 1 year old water heater. LOW property taxes!!
Location
State OR
County Washington
Area _152
Rooms
Basement None
Interior
Interior Features Laminate Flooring, Vaulted Ceiling
Heating Forced Air
Cooling Central Air
Fireplaces Number 1
Fireplaces Type Stove
Appliance Builtin Range, Dishwasher, Free Standing Refrigerator, Microwave
Exterior
Exterior Feature Covered Deck, Fire Pit, Porch, Sprinkler, Tool Shed, Yard
Garage Carport
View Y/N true
View Park Greenbelt
Roof Type Composition
Garage Yes
Building
Lot Description Level
Story 1
Foundation Skirting
Sewer Public Sewer
Water Public Water
Level or Stories 1
New Construction No
Schools
Elementary Schools Free Orchards
Middle Schools Evergreen
High Schools Glencoe
Others
Senior Community No
Acceptable Financing Cash, Conventional, FHA, USDALoan, VALoan
Listing Terms Cash, Conventional, FHA, USDALoan, VALoan
Read Less Info
Want to know what your home might be worth? Contact us for a FREE valuation!

Our team is ready to help you sell your home for the highest possible price ASAP


beavertonhomesforsale@gmail.com
16037 SW Upper Boones Ferry Rd Suite 150, Tigard, OR, 97224

