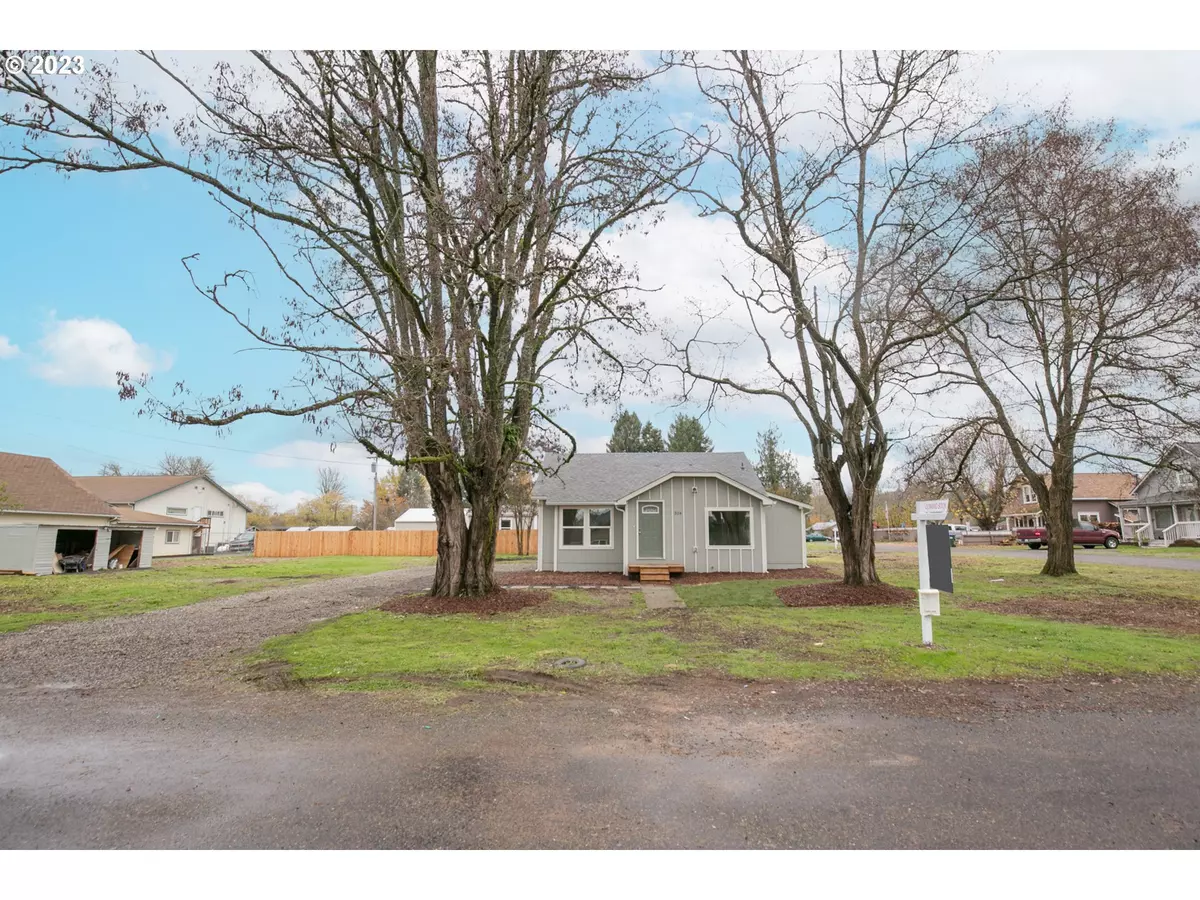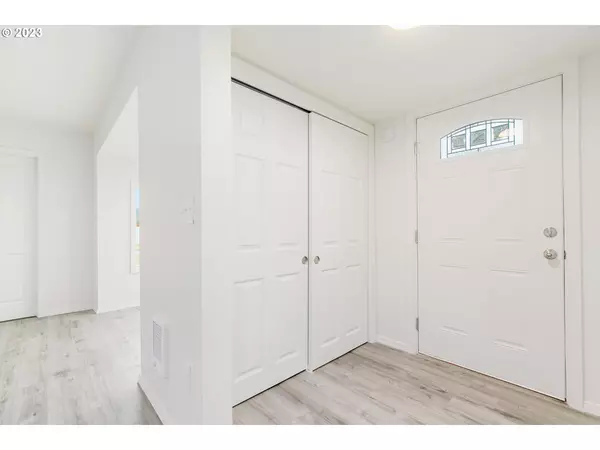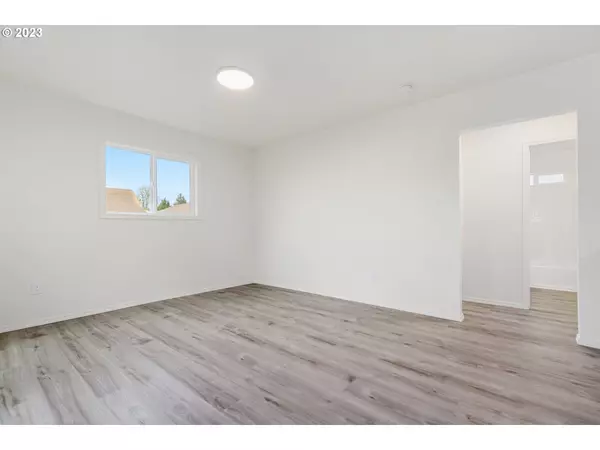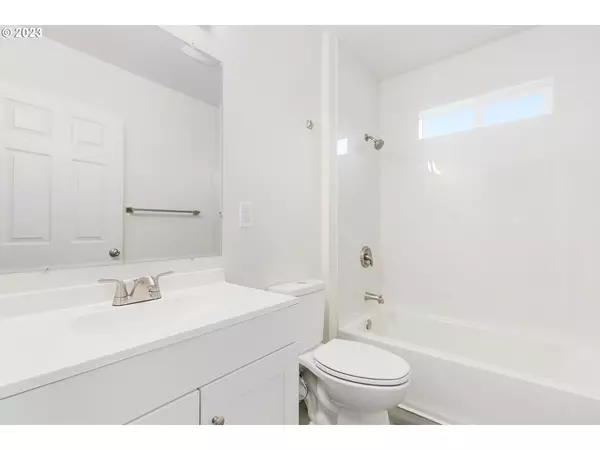Bought with Keller Williams Realty
$298,600
$289,900
3.0%For more information regarding the value of a property, please contact us for a free consultation.
2 Beds
1 Bath
918 SqFt
SOLD DATE : 01/18/2024
Key Details
Sold Price $298,600
Property Type Single Family Home
Sub Type Single Family Residence
Listing Status Sold
Purchase Type For Sale
Square Footage 918 sqft
Price per Sqft $325
MLS Listing ID 23060921
Sold Date 01/18/24
Style Stories1
Bedrooms 2
Full Baths 1
Year Built 1924
Annual Tax Amount $667
Tax Year 2023
Property Description
From Curb appeal to comfort your going to love this one! Welcome to 324 6th St - one of the cleanest home on the market at a great price point! Large updated windows allows for tons of natural light shinning on new sleek laminate flooring, open kitchen and living room concept. Fully rewired electrical, all new plumbing and insulation giving you piece of mind behind the walls. Comfortable floor plan with large laundry room. White shaker kitchen cabinets, w/SS appliances and granite countertops makes meal prepping a delight. Extra large corner lot with plenty of parking, 10x10 outbuilding in the backyard with lean two great for entertainment. New roof, siding and fencing in back - This is a must see!
Location
State WA
County Lewis
Area _85
Zoning R1
Rooms
Basement Crawl Space
Interior
Interior Features Laminate Flooring, Laundry, Wallto Wall Carpet
Heating Wall Furnace
Appliance Builtin Range, Dishwasher, Microwave
Exterior
Exterior Feature Outbuilding, Patio, Porch, R V Parking, Tool Shed, Yard
Roof Type Composition
Garage No
Building
Lot Description Level
Story 1
Foundation Pillar Post Pier
Sewer Public Sewer
Water Public Water
Level or Stories 1
Schools
Elementary Schools Castle Rock
Middle Schools Castle Rock
High Schools Castle Rock
Others
Senior Community No
Acceptable Financing Cash, Conventional, FHA, USDALoan, VALoan
Listing Terms Cash, Conventional, FHA, USDALoan, VALoan
Read Less Info
Want to know what your home might be worth? Contact us for a FREE valuation!

Our team is ready to help you sell your home for the highest possible price ASAP


beavertonhomesforsale@gmail.com
16037 SW Upper Boones Ferry Rd Suite 150, Tigard, OR, 97224






