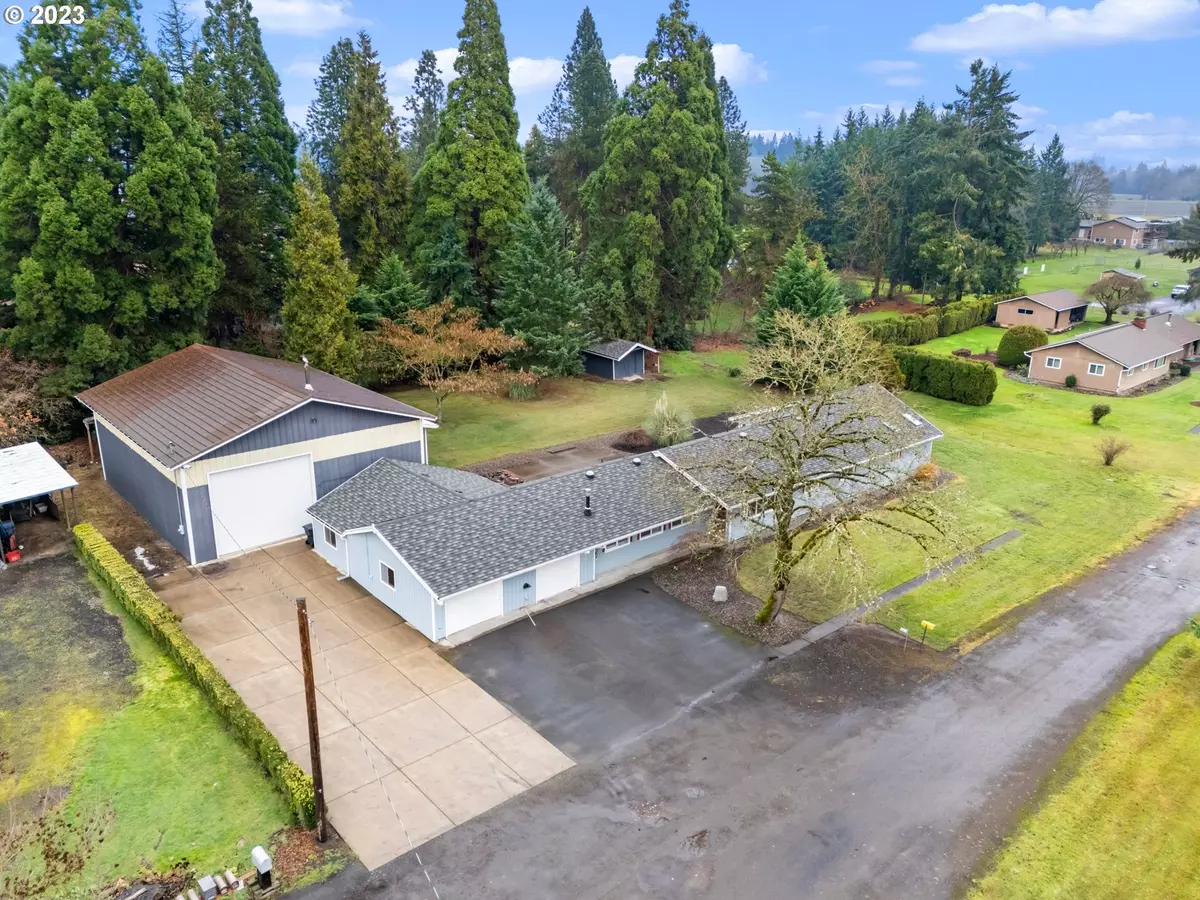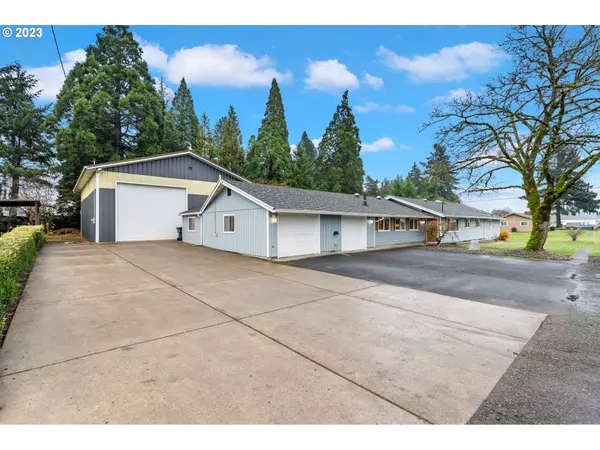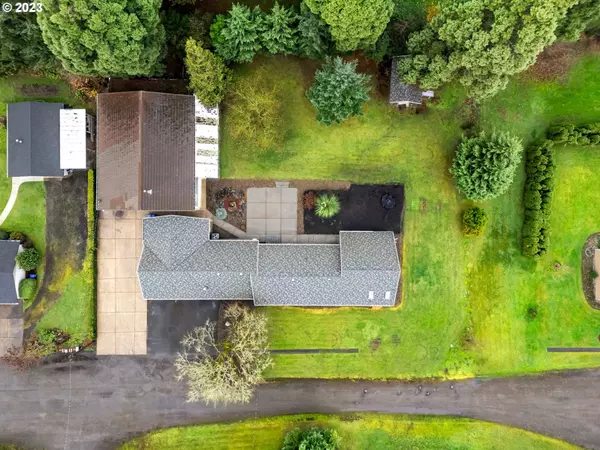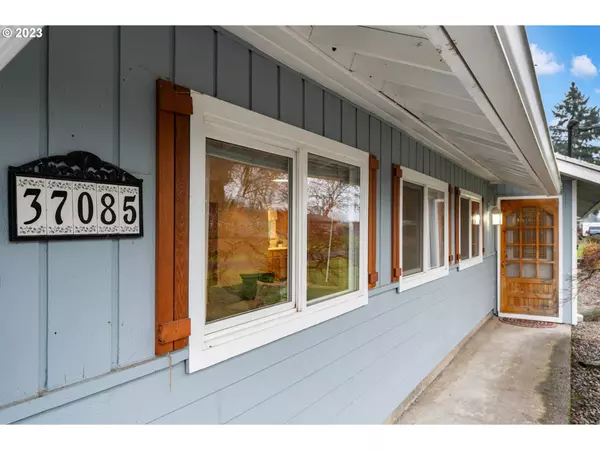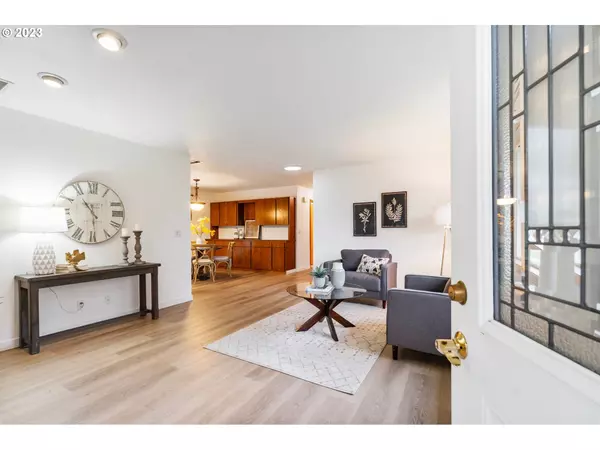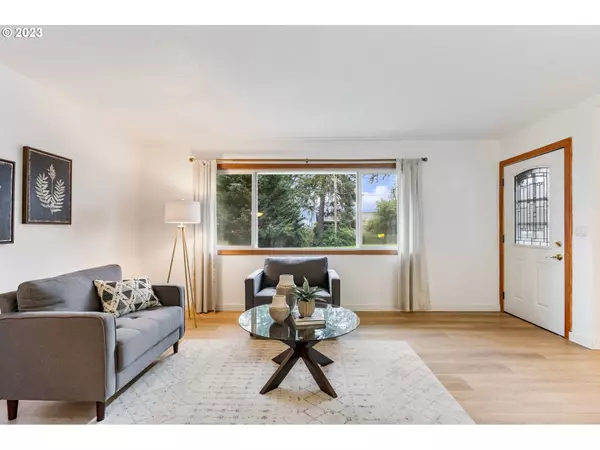Bought with Berkshire Hathaway HomeServices NW Real Estate
$735,000
$699,900
5.0%For more information regarding the value of a property, please contact us for a free consultation.
4 Beds
3 Baths
2,469 SqFt
SOLD DATE : 01/19/2024
Key Details
Sold Price $735,000
Property Type Single Family Home
Sub Type Single Family Residence
Listing Status Sold
Purchase Type For Sale
Square Footage 2,469 sqft
Price per Sqft $297
MLS Listing ID 23490842
Sold Date 01/19/24
Style Stories1, Ranch
Bedrooms 4
Full Baths 3
Year Built 1965
Annual Tax Amount $3,866
Tax Year 2023
Lot Size 0.660 Acres
Property Description
Open House Sat Dec 16th 12-2, Sun Dec 17th 1-3. This charming 1-level ranch is situated on .66 acre lot providing the perfect blend of tranquility and convenience. Tucked away just outside of town, this property offers the privacy you desire while still being close to all the necessities. The amazingly large primary retreat is sure to please, with direct access to the expansive patio. For those with a passion for hobbies, this property boasts a 2,000 sq ft insulated shop with 200 amp service. Parking is no issue with attached 3 car garage and extra parking on the side. No matter how you envision it, these versatile spaces offer endless possibilities. Measurements on the floor plan are estimates only and ask your agent for the list of completed updates over the years. Don't miss the opportunity to make this property your new home!
Location
State OR
County Washington
Area _152
Rooms
Basement None
Interior
Interior Features Garage Door Opener, Laminate Flooring, Laundry, Solar Tube, Washer Dryer
Heating Heat Pump
Cooling Heat Pump
Fireplaces Number 1
Fireplaces Type Propane
Appliance Dishwasher, Free Standing Range, Free Standing Refrigerator, Microwave, Stainless Steel Appliance
Exterior
Exterior Feature Patio, R V Parking, R V Boat Storage, Satellite Dish, Tool Shed, Workshop
Garage Attached
Garage Spaces 3.0
Roof Type Metal
Garage Yes
Building
Lot Description Level
Story 1
Foundation Slab, Stem Wall
Sewer Septic Tank
Water Well
Level or Stories 1
Schools
Elementary Schools Free Orchards
Middle Schools Evergreen
High Schools Glencoe
Others
Senior Community No
Acceptable Financing Cash, Conventional, FHA, VALoan
Listing Terms Cash, Conventional, FHA, VALoan
Read Less Info
Want to know what your home might be worth? Contact us for a FREE valuation!

Our team is ready to help you sell your home for the highest possible price ASAP


beavertonhomesforsale@gmail.com
16037 SW Upper Boones Ferry Rd Suite 150, Tigard, OR, 97224

