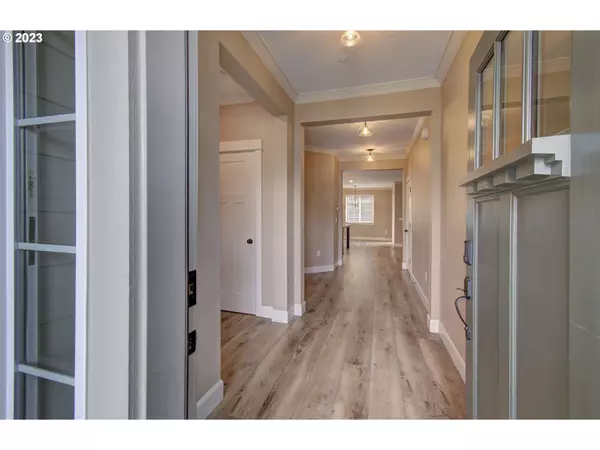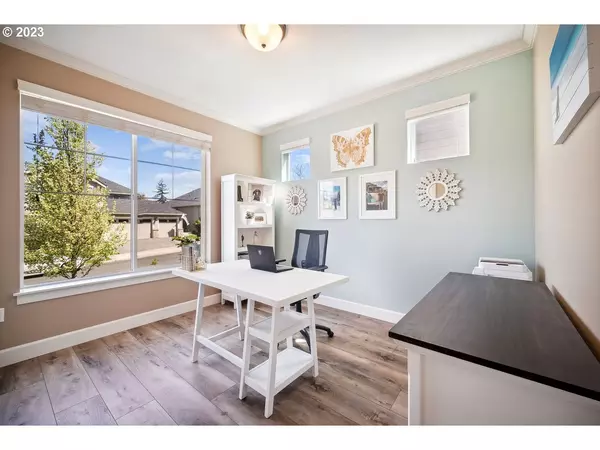Bought with Realty One Group Prestige
$850,000
$875,000
2.9%For more information regarding the value of a property, please contact us for a free consultation.
5 Beds
3 Baths
2,916 SqFt
SOLD DATE : 01/24/2024
Key Details
Sold Price $850,000
Property Type Single Family Home
Sub Type Single Family Residence
Listing Status Sold
Purchase Type For Sale
Square Footage 2,916 sqft
Price per Sqft $291
Subdivision Hidden Terrace
MLS Listing ID 23611693
Sold Date 01/24/24
Style Stories2, Craftsman
Bedrooms 5
Full Baths 3
Condo Fees $85
HOA Fees $85/mo
Year Built 2016
Annual Tax Amount $7,070
Tax Year 2023
Lot Size 7,840 Sqft
Property Description
Beautiful upgraded Camas Home, Open concept with high ceilings throughout, Kitchen with full height backsplash, built in appliances, large extended island with counter height seating, pendant lighting and walk in pantry with nook/desk area. Great room with built-in shelves, gas fireplace and ceiling fan. Dining has built-in cabinets and counter for even more storage. Access to the private back yard that is fully fenced,sprinkler system,flower/garden beds 2 Apple trees,Built in gas BBQ, and covered patio with light fixtures retaining wall and custom pavers. Main floor Bedroom with bathroom. Upstairs, Family/Bonus area,Laundry with Storage Area Primary Suite showcases a spacious bathroom retreat with tile floors, 2 sinks, soaking tub, walk in tile shower, separate water closet and oversized walk-in closet. 3 more bedrooms upstairs with well-appointed details like custom wallboard, ceiling fans, blinds on every window, 2nd full bathroom with double sinks and separate toilet & shower area. Garage is a 3 car extra deep, sheet rocked 737Sqft with high ceilings and storage racks. Energy efficient gas forced air with Central air. Washer/Dryer and Refrigerator stay with home,Home is with in .5 mile of Parks,Gym and Schools, Make this your home for the Holidays!
Location
State WA
County Clark
Area _32
Zoning R-7.5
Rooms
Basement Crawl Space
Interior
Interior Features Ceiling Fan, Garage Door Opener, Granite, High Ceilings, Laundry, Sprinkler, Tile Floor, Vinyl Floor, Wallto Wall Carpet, Washer Dryer, Water Purifier
Heating Forced Air95 Plus
Cooling Central Air
Fireplaces Number 1
Fireplaces Type Gas
Appliance Cooktop, Dishwasher, Disposal, Free Standing Refrigerator, Gas Appliances, Granite, Island, Microwave, Pantry, Plumbed For Ice Maker, Range Hood, Stainless Steel Appliance, Water Purifier
Exterior
Exterior Feature Covered Patio, Fenced, Garden, Gas Hookup, Patio, Porch, Raised Beds, Sprinkler, Yard
Garage Attached
Garage Spaces 3.0
View Seasonal, Territorial, Trees Woods
Roof Type Composition
Garage Yes
Building
Lot Description Cul_de_sac, Gentle Sloping, Green Belt, Secluded
Story 2
Foundation Concrete Perimeter
Sewer Public Sewer
Water Public Water
Level or Stories 2
Schools
Elementary Schools Helen Baller
Middle Schools Liberty
High Schools Camas
Others
Senior Community No
Acceptable Financing Cash, Conventional, FHA, VALoan
Listing Terms Cash, Conventional, FHA, VALoan
Read Less Info
Want to know what your home might be worth? Contact us for a FREE valuation!

Our team is ready to help you sell your home for the highest possible price ASAP


beavertonhomesforsale@gmail.com
16037 SW Upper Boones Ferry Rd Suite 150, Tigard, OR, 97224






