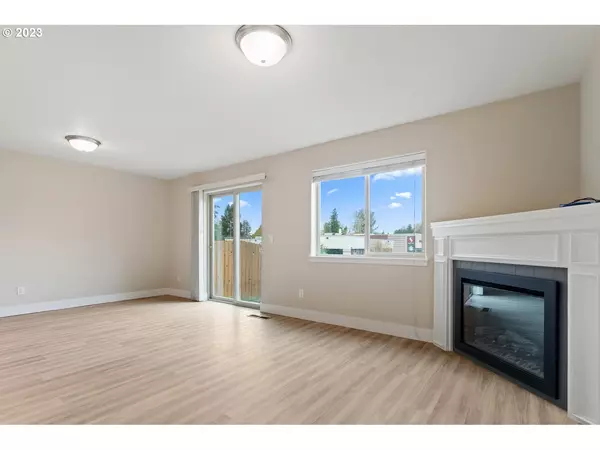Bought with Keller Williams Realty
$412,450
$409,900
0.6%For more information regarding the value of a property, please contact us for a free consultation.
3 Beds
2.2 Baths
1,496 SqFt
SOLD DATE : 01/31/2024
Key Details
Sold Price $412,450
Property Type Townhouse
Sub Type Townhouse
Listing Status Sold
Purchase Type For Sale
Square Footage 1,496 sqft
Price per Sqft $275
Subdivision Walnut Grove
MLS Listing ID 23323037
Sold Date 01/31/24
Style Stories2, Townhouse
Bedrooms 3
Full Baths 2
Condo Fees $231
HOA Fees $77/qua
Year Built 2012
Annual Tax Amount $3,165
Tax Year 2023
Lot Size 2,613 Sqft
Property Description
This stunning townhome is the perfect choice for comfortable and stylish living. With 3 bedrooms, 2.5 bathrooms and numerous fresh updates, it's ready for you to move right in!Step inside,and you'll be greeted by the warmth of brand-new Luxury Vinyl Plank flooring on the first floor and in the bathrooms. The plush new carpet upstairs adds an extra touch of coziness. The entire home has been freshly painted, giving it a clean and modern feel.The open kitchen is bright and spacious, offering plenty of cabinet space and a roomy pantry to satisfy all your culinary needs.Upstairs, you'll find an open loft at the top of the stairs, perfect for creating a cozy reading nook or setting up a home office. With three bedrooms and two full bathrooms, and a washer and dryer included, this townhome is designed for your convenience.The property also comes with a 2-car garage, providing ample space for your vehicles and storage needs.Outside, you'll appreciate the low-maintenance yard, allowing you to spend more time relaxing and less time on yard work. The abundant natural light in the backyard creates a cheerful and welcoming atmosphere.Location is everything! Walnut Grove Townhomes is conveniently situated close to Hwy 500 and I-205 access, making your daily commute a breeze. You'll also be just minutes away from the Vancouver Mall, grocery shops, and a variety of dining and entertainment options. Don't let this opportunity slip through your fingers! Contact your favorite realtor to schedule a viewing and make this charming property your new home sweet home.
Location
State WA
County Clark
Area _21
Interior
Interior Features Garage Door Opener, High Ceilings, Laundry, Vaulted Ceiling, Vinyl Floor, Washer Dryer
Heating Forced Air
Cooling Central Air
Fireplaces Number 1
Fireplaces Type Electric
Appliance Dishwasher, Disposal, Free Standing Range, Free Standing Refrigerator, Microwave, Plumbed For Ice Maker
Exterior
Exterior Feature Fenced, Sprinkler, Yard
Garage Attached
Garage Spaces 2.0
View Territorial
Roof Type Composition
Garage Yes
Building
Lot Description Level
Story 2
Foundation Concrete Perimeter
Sewer Public Sewer
Water Public Water
Level or Stories 2
Schools
Elementary Schools Walnut Grove
Middle Schools Gaiser
High Schools Fort Vancouver
Others
Senior Community No
Acceptable Financing Cash, Conventional, FHA, VALoan
Listing Terms Cash, Conventional, FHA, VALoan
Read Less Info
Want to know what your home might be worth? Contact us for a FREE valuation!

Our team is ready to help you sell your home for the highest possible price ASAP


beavertonhomesforsale@gmail.com
16037 SW Upper Boones Ferry Rd Suite 150, Tigard, OR, 97224






