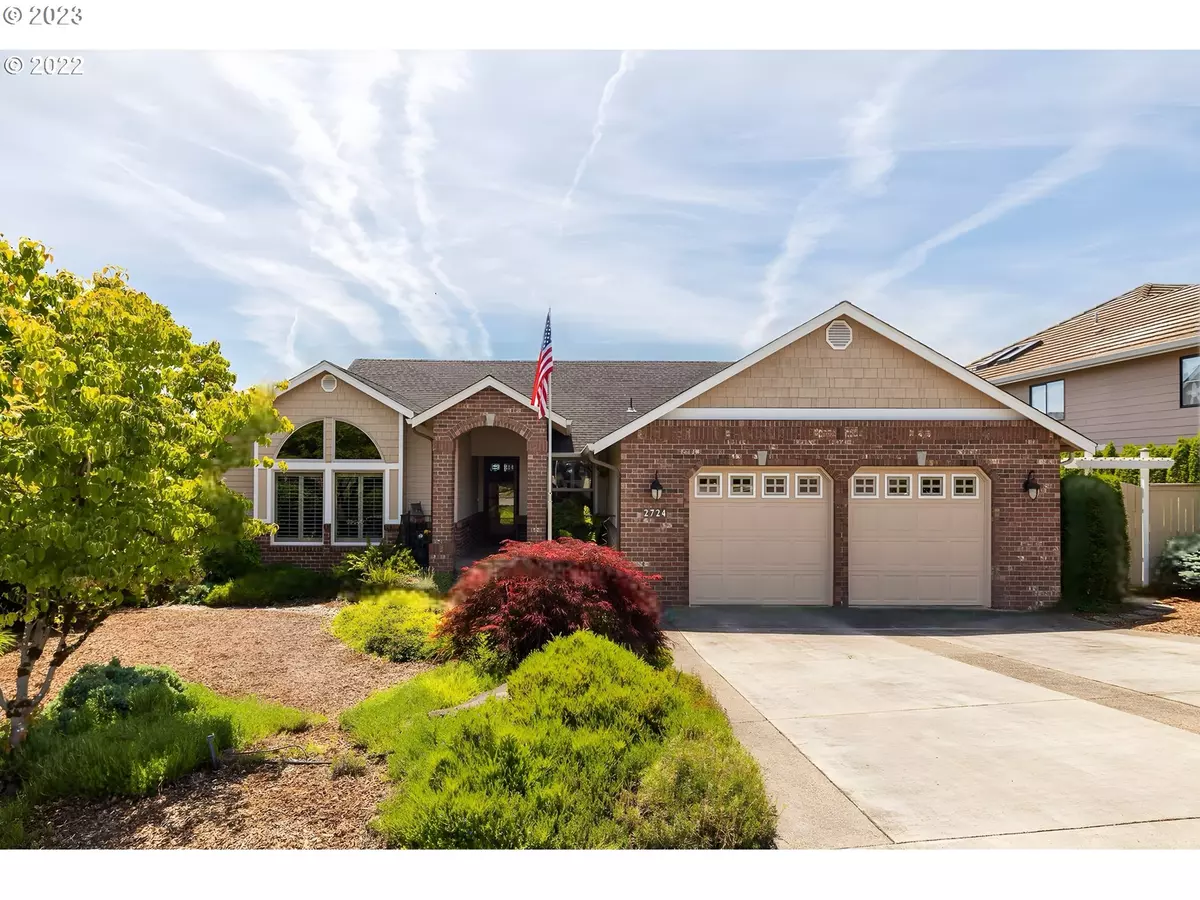Bought with RE/MAX Equity Group
$900,000
$799,900
12.5%For more information regarding the value of a property, please contact us for a free consultation.
3 Beds
2 Baths
2,923 SqFt
SOLD DATE : 02/07/2024
Key Details
Sold Price $900,000
Property Type Single Family Home
Sub Type Single Family Residence
Listing Status Sold
Purchase Type For Sale
Square Footage 2,923 sqft
Price per Sqft $307
MLS Listing ID 23542075
Sold Date 02/07/24
Style Stories1, Ranch
Bedrooms 3
Full Baths 2
Year Built 1988
Annual Tax Amount $7,004
Tax Year 2023
Lot Size 8,712 Sqft
Property Description
This beautiful home offers breathtaking views from the deck and almost every window, giving you the sensation of holding Mt. Hood in your hand. The incredible views of the Columbia River extend all the way to downtown Portland, Oregon. With 3 bedrooms and 2 bathrooms all on one level, along with a sunroom/office that offers stunning views, this home is easily accessible. The lower unfinished basement provides ample potential to create a mother-in-law quarter or an additional bedroom and bathroom. Additionally, there are no HOA fees to worry about. The highly regarded Camas schools further enhance the appeal of this home. Don't hesitate, as this amazing opportunity won't be available for long. OPEN HOUSE: JAN 11TH 2PM-4PM
Location
State WA
County Clark
Area _32
Rooms
Basement Partial Basement, Unfinished
Interior
Interior Features Ceiling Fan, Central Vacuum, Garage Door Opener, Granite, Hardwood Floors, High Ceilings, High Speed Internet, Laundry, Vaulted Ceiling
Heating Forced Air95 Plus
Cooling Central Air
Fireplaces Number 1
Fireplaces Type Gas
Appliance Builtin Oven, Cook Island, Cooktop, Dishwasher, Disposal, Gas Appliances, Granite, Island, Microwave, Pantry
Exterior
Exterior Feature Covered Patio, Deck, Dog Run, Fenced, Garden, Sprinkler, Tool Shed, Workshop, Yard
Garage Attached
Garage Spaces 2.0
View Mountain, River
Roof Type Composition
Garage Yes
Building
Story 1
Sewer Public Sewer
Water Public Water
Level or Stories 1
Schools
Elementary Schools Dorothy Fox
Middle Schools Skyridge
High Schools Camas
Others
Senior Community No
Acceptable Financing Cash, Conventional, VALoan
Listing Terms Cash, Conventional, VALoan
Read Less Info
Want to know what your home might be worth? Contact us for a FREE valuation!

Our team is ready to help you sell your home for the highest possible price ASAP


beavertonhomesforsale@gmail.com
16037 SW Upper Boones Ferry Rd Suite 150, Tigard, OR, 97224






