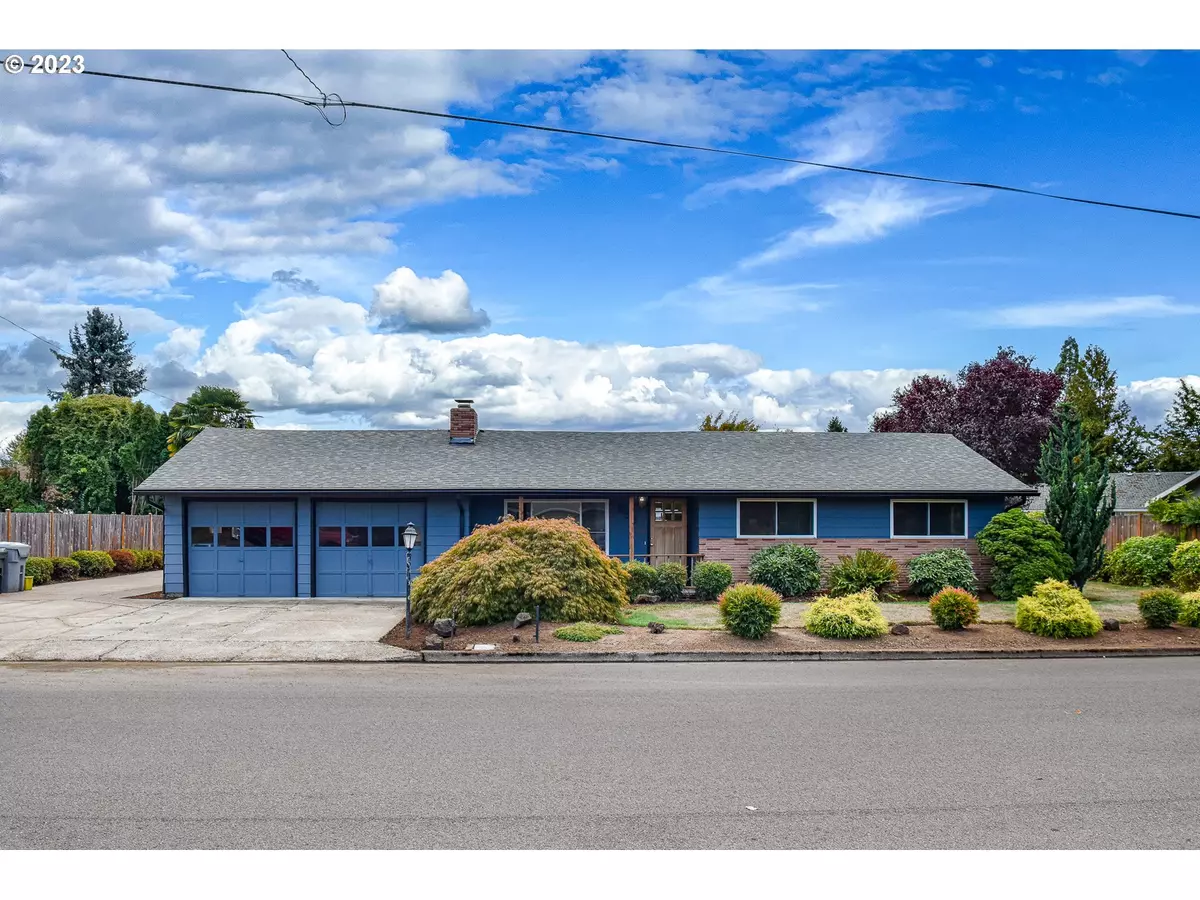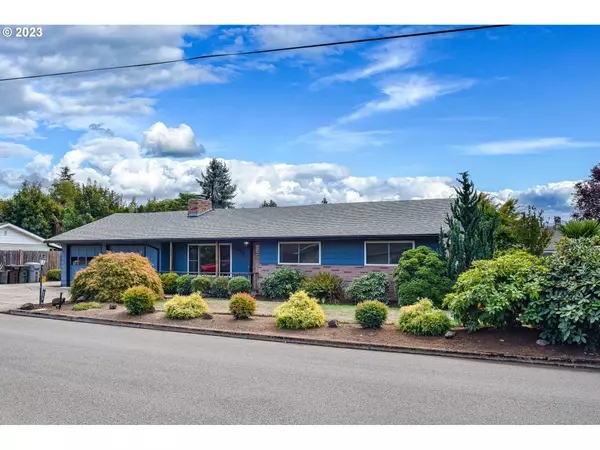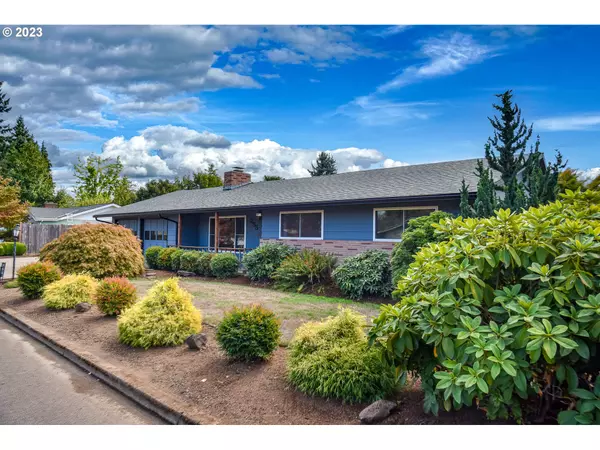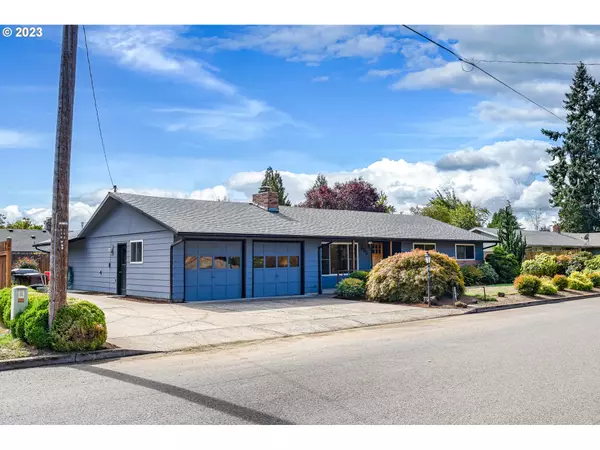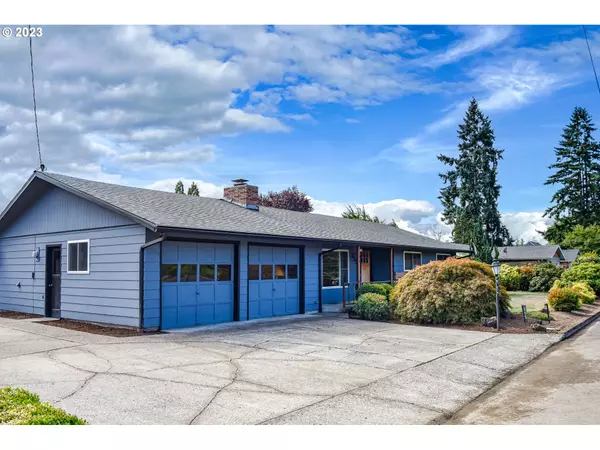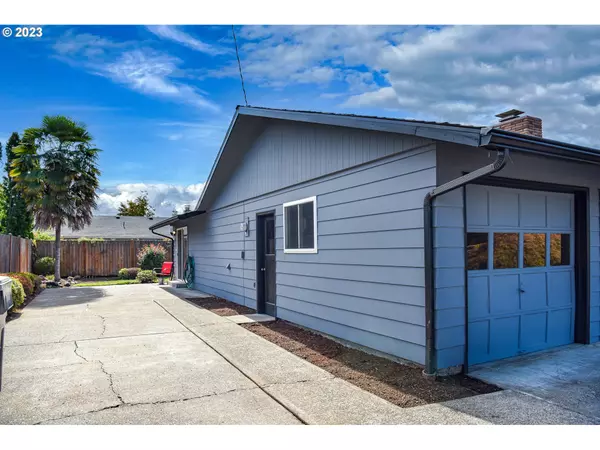Bought with MORE Realty
$429,000
$469,000
8.5%For more information regarding the value of a property, please contact us for a free consultation.
3 Beds
2 Baths
1,583 SqFt
SOLD DATE : 02/09/2024
Key Details
Sold Price $429,000
Property Type Single Family Home
Sub Type Single Family Residence
Listing Status Sold
Purchase Type For Sale
Square Footage 1,583 sqft
Price per Sqft $271
MLS Listing ID 23259626
Sold Date 02/09/24
Style Stories1, Ranch
Bedrooms 3
Full Baths 2
Year Built 1963
Annual Tax Amount $3,262
Tax Year 2022
Lot Size 9,147 Sqft
Property Description
*** Another LARGE PRICE ADJUSTMENT PLUS $10,000 in prepays, closing costs and/or rate buy down or further reduction in price, buyer's choice. Bring your offers! Sellers Motivated! Home in well-established neighborhood. Wide streets, plenty of curb parking also. One owner since 1963, had home built. Private setting, hardwood floors under carpet in home except family room. Large family room and large formal living and dining area at other end of home as well as smaller area for casual family dining off kitchen. Large lot, awesome RV parking area, plus room for multiple vehicles, newer roof (4yrs ago), new outside paint, vinyl double pane windows. Excellent layout, separation of space. Wonderful home with endless possibilities. Great opportunity to own in this desired neighborhood. Lots of love in this home over the years!
Location
State OR
County Clackamas
Area _146
Interior
Interior Features Washer Dryer, Wood Floors
Heating Ceiling, Radiant
Cooling None
Fireplaces Number 2
Fireplaces Type Wood Burning
Appliance Builtin Oven, Cooktop, Free Standing Refrigerator
Exterior
Exterior Feature Fenced, Garden, Patio, Porch, Public Road, R V Parking
Garage Attached
Garage Spaces 2.0
Roof Type Composition
Garage Yes
Building
Lot Description Level
Story 1
Sewer Public Sewer
Water Public Water
Level or Stories 1
Schools
Elementary Schools Lee
Middle Schools Baker Prairie
High Schools Canby
Others
Senior Community No
Acceptable Financing Cash, Conventional, FHA, VALoan
Listing Terms Cash, Conventional, FHA, VALoan
Read Less Info
Want to know what your home might be worth? Contact us for a FREE valuation!

Our team is ready to help you sell your home for the highest possible price ASAP


beavertonhomesforsale@gmail.com
16037 SW Upper Boones Ferry Rd Suite 150, Tigard, OR, 97224

