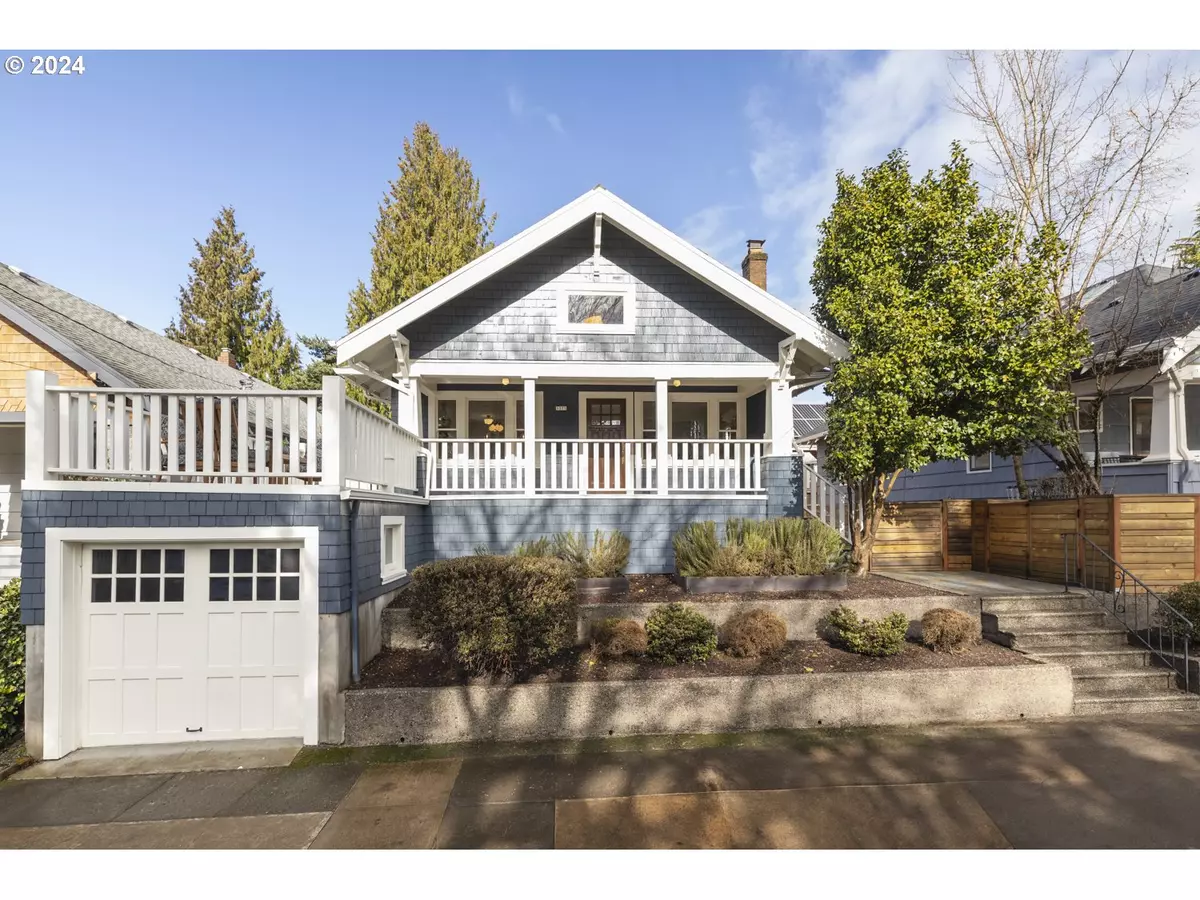Bought with Think Real Estate
$894,225
$874,900
2.2%For more information regarding the value of a property, please contact us for a free consultation.
3 Beds
2 Baths
2,428 SqFt
SOLD DATE : 02/16/2024
Key Details
Sold Price $894,225
Property Type Single Family Home
Sub Type Single Family Residence
Listing Status Sold
Purchase Type For Sale
Square Footage 2,428 sqft
Price per Sqft $368
Subdivision Division/Clinton
MLS Listing ID 24377408
Sold Date 02/16/24
Style Craftsman
Bedrooms 3
Full Baths 2
Year Built 1915
Annual Tax Amount $8,955
Tax Year 2023
Lot Size 3,484 Sqft
Property Description
A perfect 10 Craftsman with the classic full covered front porch, wood floors, built-ins, classic french doors & period lighting. Add in updates inc a gourmet kitchen with top of the line Viking appliances, wine frig,slab quartz, updates systems, and space to spread out. The open floor plan means you can have your chef hat on but still engage with family and friends. Not only are you in living in one of the hottest Portland neighborhoods but your home is an ideal haven for those seeking a touch of nostalgia and comfort.Spacious rooms including a finished basement with family room, legal bedroom, and an oversized bathroom. With an outdoor entrance, it would be easy to turn this into an ADU. Storage you ask-there is plenty of it with 2 storage rooms off of the garage. Space for your bikes, camping & outdoor gear, toys, and more. The upper level is a finished open space bathed in natural light from 4 skylights-bedroom, perfect place to hang out, kids to play, or home office. The outside seamlessly flows to the indoor with a glass door from the kitchen to the oversized deck for outdoor dining or entertaining. The flat garage roof has a newer membrane and is a perfect place to lounge and watch the world go by. A fully fenced low maintenance yard-ideal for pets and play. This beauty truly checks all the boxes. [Home Energy Score = 2. HES Report at https://rpt.greenbuildingregistry.com/hes/OR10224091]
Location
State OR
County Multnomah
Area _143
Zoning R2.5
Rooms
Basement Finished
Interior
Interior Features Ceiling Fan, Concrete Floor, Garage Door Opener, Hardwood Floors, High Ceilings, High Speed Internet, Laundry, Quartz, Wainscoting, Wallto Wall Carpet, Washer Dryer, Wood Floors
Heating Forced Air95 Plus
Cooling Central Air
Fireplaces Number 2
Fireplaces Type Gas
Appliance Builtin Oven, Convection Oven, Cooktop, Dishwasher, Disposal, Down Draft, Free Standing Refrigerator, Pantry, Plumbed For Ice Maker, Quartz, Stainless Steel Appliance, Wine Cooler
Exterior
Exterior Feature Deck, Fenced, Garden, Porch, Raised Beds, Yard
Garage Attached
Garage Spaces 1.0
Roof Type Composition
Garage Yes
Building
Lot Description Level
Story 3
Foundation Concrete Perimeter
Sewer Public Sewer
Water Public Water
Level or Stories 3
Schools
Elementary Schools Abernethy
Middle Schools Hosford
High Schools Cleveland
Others
Senior Community No
Acceptable Financing Cash, Conventional
Listing Terms Cash, Conventional
Read Less Info
Want to know what your home might be worth? Contact us for a FREE valuation!

Our team is ready to help you sell your home for the highest possible price ASAP


beavertonhomesforsale@gmail.com
16037 SW Upper Boones Ferry Rd Suite 150, Tigard, OR, 97224






