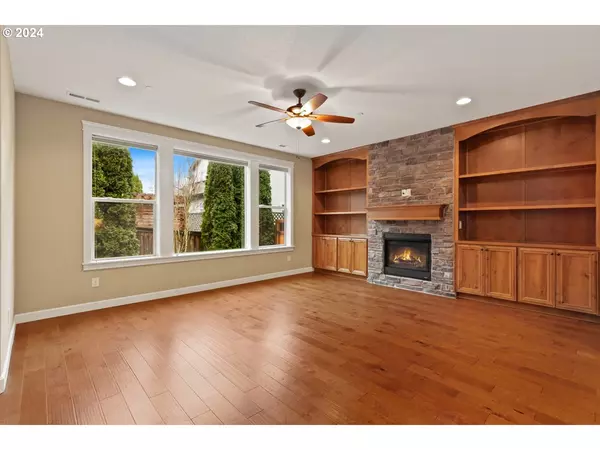Bought with Redfin
$644,900
$649,900
0.8%For more information regarding the value of a property, please contact us for a free consultation.
3 Beds
2.1 Baths
2,521 SqFt
SOLD DATE : 02/12/2024
Key Details
Sold Price $644,900
Property Type Single Family Home
Sub Type Single Family Residence
Listing Status Sold
Purchase Type For Sale
Square Footage 2,521 sqft
Price per Sqft $255
Subdivision Stoneleaf
MLS Listing ID 23163838
Sold Date 02/12/24
Style Stories2, Contemporary
Bedrooms 3
Full Baths 2
Condo Fees $160
HOA Fees $160/mo
Year Built 2015
Annual Tax Amount $6,444
Tax Year 2023
Lot Size 2,613 Sqft
Property Description
Unique and Beautifully maintained home in the highly desirable, private, and Gated Community of Stoneleaf features Two Primary Suites. Home has easy access to PDX, Hwy 14, and to all the amenities of 192nd Ave but is tucked away in a quiet neighborhood with Camas Schools. Main level features Hardwood throughout the Entry, Gourmet Kitchen (Large w/ Granite Counters-Island w/Sink-Breakfast Bar-Pantry-SS Appliances-Gas Stove), Family Room (Big Windows-Stone Gas FP-Stunning Built ins), Dining Room (Slider to Covered Patio-Gas Hookup-Pet Door). Upper features 1st Primary Suite w/Stunning Bathroom (Carpet-French Doors-Coved Ceiling, Bathrm: Granite-Tile-2 Sinks-Soaking Tub), 2nd Primary Suite (Carpet-WI Closet-Bathrm), 3rd Bedroom (Carpet-Closet) & Laundry (Tile-Quartz Counter-Cabinets). Backyard features Covered Patio w/ Gas hookup and is Fully Fenced.
Location
State WA
County Clark
Area _32
Rooms
Basement Crawl Space
Interior
Interior Features Ceiling Fan, Garage Door Opener, Granite, Hardwood Floors, High Ceilings, High Speed Internet, Laundry, Quartz, Soaking Tub, Tile Floor, Wallto Wall Carpet, Wood Floors
Heating Forced Air95 Plus, Heat Pump
Cooling Central Air
Fireplaces Number 1
Fireplaces Type Gas
Appliance Dishwasher, Disposal, Free Standing Gas Range, Gas Appliances, Granite, Island, Microwave, Pantry, Plumbed For Ice Maker, Range Hood, Stainless Steel Appliance, Tile
Exterior
Exterior Feature Covered Patio, Fenced, Gas Hookup
Garage Attached
Garage Spaces 2.0
Roof Type Composition
Garage Yes
Building
Lot Description Cul_de_sac, Gated, Green Belt, Level
Story 2
Foundation Concrete Perimeter
Sewer Public Sewer
Water Public Water
Level or Stories 2
Schools
Elementary Schools Grass Valley
Middle Schools Skyridge
High Schools Camas
Others
Senior Community No
Acceptable Financing Cash, Conventional, FHA, VALoan
Listing Terms Cash, Conventional, FHA, VALoan
Read Less Info
Want to know what your home might be worth? Contact us for a FREE valuation!

Our team is ready to help you sell your home for the highest possible price ASAP


beavertonhomesforsale@gmail.com
16037 SW Upper Boones Ferry Rd Suite 150, Tigard, OR, 97224






