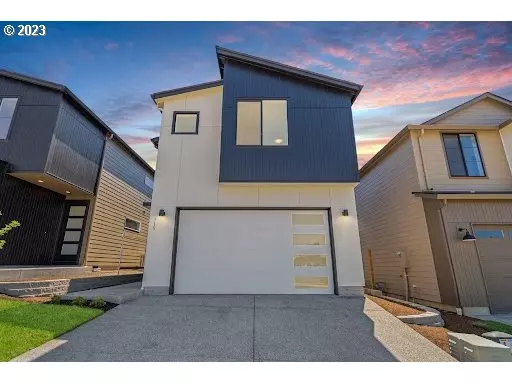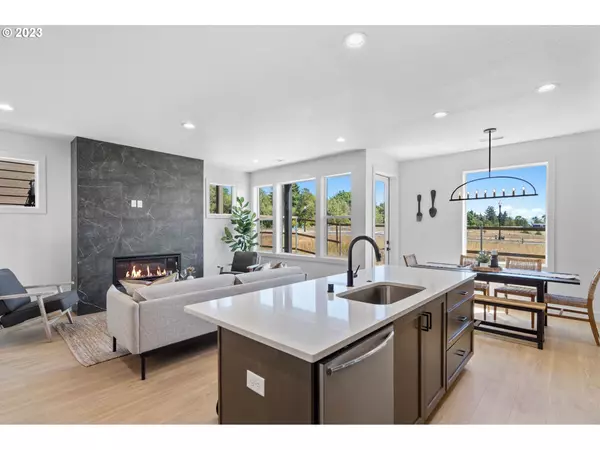Bought with Non Rmls Broker
$599,000
$599,900
0.2%For more information regarding the value of a property, please contact us for a free consultation.
4 Beds
2.1 Baths
2,375 SqFt
SOLD DATE : 02/23/2024
Key Details
Sold Price $599,000
Property Type Single Family Home
Sub Type Single Family Residence
Listing Status Sold
Purchase Type For Sale
Square Footage 2,375 sqft
Price per Sqft $252
Subdivision North Haven
MLS Listing ID 23082528
Sold Date 02/23/24
Style Stories2
Bedrooms 4
Full Baths 2
Condo Fees $57
HOA Fees $57/mo
Year Built 2023
Tax Year 2023
Lot Size 3,049 Sqft
Property Description
4.75% PERMANENT INTEREST RATE BUY DOWN on 10/6 ARM with preferred lender! Estimated payment $2978.49 with 20% down. This brand-new, modern 4-bedroom home offers the perfect blend of sophistication and comfort. With nearly 2,400 square feet of thoughtfully designed living space, there's plenty of room for everyone including a versatile loft that offers endless possibilities for customization. Featuring a high-end kitchen with stainless steel appliances, island, large pantry and is built with energy efficiency in mind. Upstairs includes a luxurious primary suite with en-suite and tiled shower, 3 additional bedrooms, laundry room and loft. Outside, an active lifestyle awaits with parks, a dog park, and scenic walking trails, all just moments away from highway access and local amenities.
Location
State WA
County Clark
Area _43
Zoning R-12
Rooms
Basement Crawl Space
Interior
Interior Features Garage Door Opener, Laminate Flooring, Laundry, Lo V O C Material, Quartz, Tile Floor, Vinyl Floor, Wallto Wall Carpet
Heating E N E R G Y S T A R Qualified Equipment, Heat Pump
Cooling Heat Pump
Fireplaces Number 1
Fireplaces Type Gas
Appliance Dishwasher, Disposal, Free Standing Gas Range, Free Standing Range, Island, Microwave, Pantry, Plumbed For Ice Maker, Quartz, Stainless Steel Appliance, Tile
Exterior
Exterior Feature Covered Patio, Fenced, Public Road, Sprinkler, Yard
Garage Attached
Garage Spaces 2.0
View Territorial, Trees Woods
Roof Type Composition
Garage Yes
Building
Lot Description Level
Story 2
Foundation Concrete Perimeter
Sewer Public Sewer
Water Public Water
Level or Stories 2
Schools
Elementary Schools South Ridge
Middle Schools View Ridge
High Schools Ridgefield
Others
Senior Community No
Acceptable Financing Cash, Conventional, FHA, VALoan
Listing Terms Cash, Conventional, FHA, VALoan
Read Less Info
Want to know what your home might be worth? Contact us for a FREE valuation!

Our team is ready to help you sell your home for the highest possible price ASAP


beavertonhomesforsale@gmail.com
16037 SW Upper Boones Ferry Rd Suite 150, Tigard, OR, 97224






